119 Yellow Birch Lane, Piru, CA 93040
Local realty services provided by:Better Homes and Gardens Real Estate Royal & Associates
119 Yellow Birch Lane,Piru, CA 93040
$629,990
- 3 Beds
- 3 Baths
- 1,935 sq. ft.
- Condominium
- Pending
Listed by: cynthia kerr
Office: williams homes inc
MLS#:CRV1-32718
Source:CAMAXMLS
Price summary
- Price:$629,990
- Price per sq. ft.:$325.58
- Monthly HOA dues:$220
About this home
Savor the Savings with our Fall Blue Tag event! For a limited time, take advantage of a Rate Buydown with our preferred lender Great Western Home Loans. Save hundreds on your monthly payment on move-in ready homes!New Construction! Quick Move-in! Loads of upgrades! Don't miss this limited-time opportunity to own a beautifully upgraded, energy-efficient home with built-in savings and sustainability. Slow down, take a deep breath and experience a true sense of place. Finch Ranch, located in Ventura County's Piru, is a new neighborhood where residents can relax, stay, play, gather and enjoy the many comforts and inspirations of home. With the charm of the local Piru neighborhood and the celebration of culture, authenticity and community. Finch Ranch offers a secluded getaway and a return to nature's tranquility. A sanctuary, shielded from the hustle and bustle of modern living. It is where you can listen to the music of leaves and the wind in the trees. It is where the chorus of raindrops becomes a symphony. It is where you can take in the true sense of the soil as it embraces each new season. Celebrating nature, the joy of family, friends and a life well made.The timeless design of the 3 bedroom/2.5 bath Plus Loft - Saguaro Plan 2- is the perfect space for experiencing all that lif
Contact an agent
Home facts
- Year built:2025
- Listing ID #:CRV1-32718
- Added:48 day(s) ago
- Updated:November 26, 2025 at 08:18 AM
Rooms and interior
- Bedrooms:3
- Total bathrooms:3
- Full bathrooms:1
- Living area:1,935 sq. ft.
Heating and cooling
- Cooling:Heat Pump
- Heating:Central, Electric, Solar
Structure and exterior
- Roof:Cement, Tile
- Year built:2025
- Building area:1,935 sq. ft.
- Lot area:0.06 Acres
Utilities
- Water:Public
Finances and disclosures
- Price:$629,990
- Price per sq. ft.:$325.58
New listings near 119 Yellow Birch Lane
- Open Fri, 2 to 4pmNew
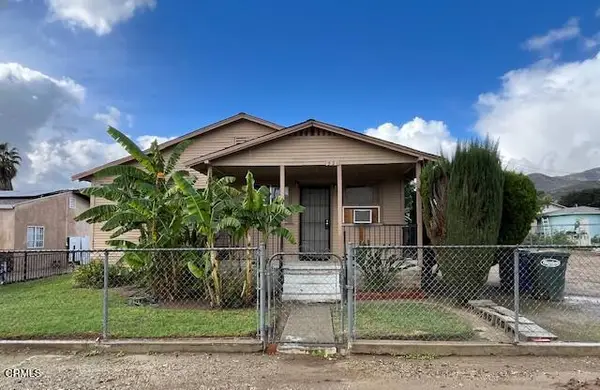 $550,000Active3 beds 1 baths1,134 sq. ft.
$550,000Active3 beds 1 baths1,134 sq. ft.521 Temescal Street, Piru, CA 93040
MLS# V1-33487Listed by: CENTURY 21 MASTERS 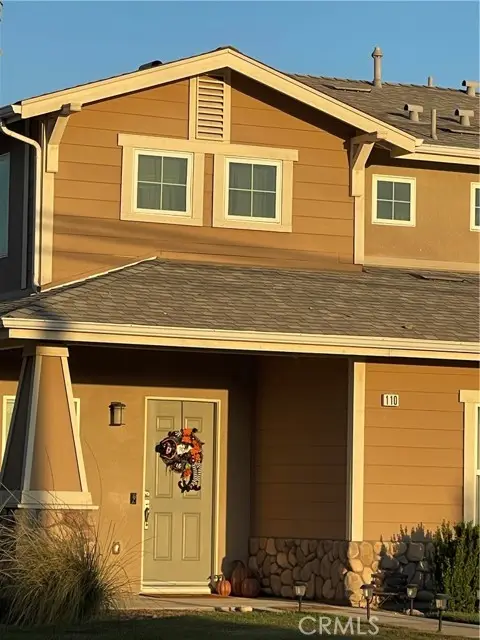 $560,000Active3 beds 3 baths1,740 sq. ft.
$560,000Active3 beds 3 baths1,740 sq. ft.110 Main, Piru, CA 93040
MLS# CRSR25233108Listed by: READY PROPERTIES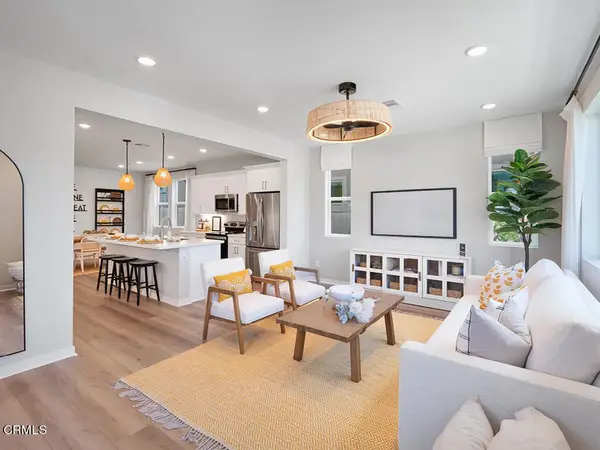 $629,990Pending3 beds 3 baths1,935 sq. ft.
$629,990Pending3 beds 3 baths1,935 sq. ft.119 Yellow Birch Lane, Piru, CA 93040
MLS# V1-32718Listed by: WILLIAMS HOMES INC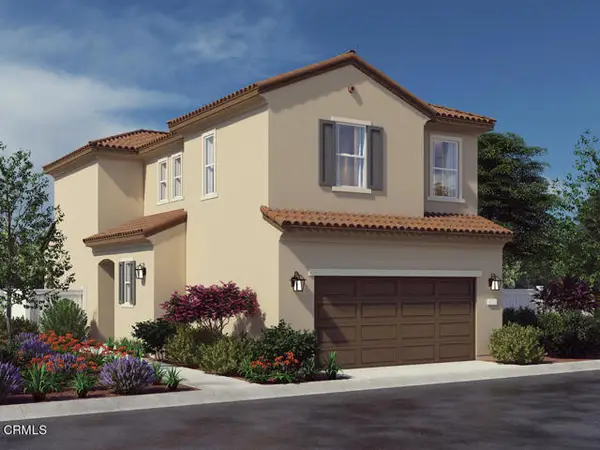 $624,990Active3 beds 3 baths1,689 sq. ft.
$624,990Active3 beds 3 baths1,689 sq. ft.111 Yellow Birch Lane, Piru, CA 93040
MLS# CRV1-32344Listed by: WILLIAMS HOMES INC $624,990Active3 beds 3 baths1,689 sq. ft.
$624,990Active3 beds 3 baths1,689 sq. ft.111 Yellow Birch Lane, Piru, CA 93040
MLS# V1-32344Listed by: WILLIAMS HOMES INC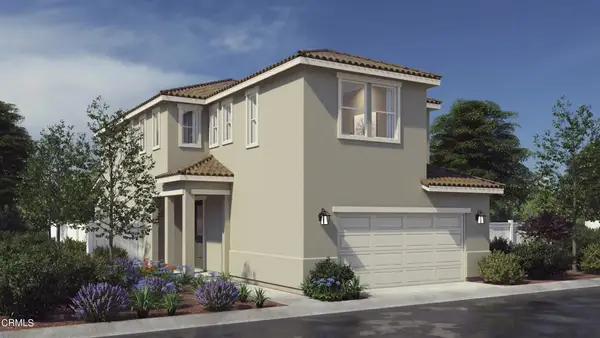 $634,990Pending3 beds 3 baths2,255 sq. ft.
$634,990Pending3 beds 3 baths2,255 sq. ft.104 Gray Pine Way, Piru, CA 93040
MLS# V1-32328Listed by: WILLIAMS HOMES INC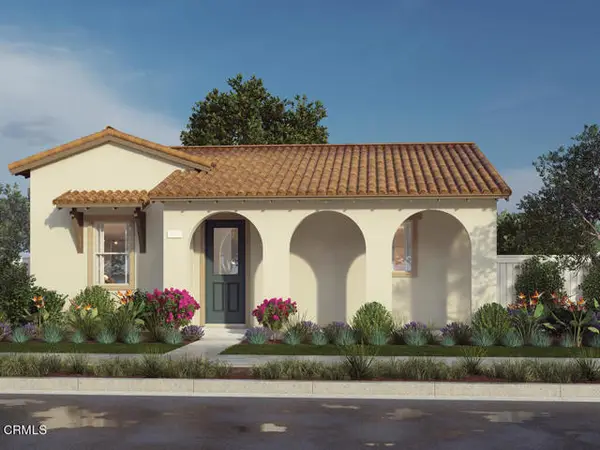 $679,990Active3 beds 3 baths1,591 sq. ft.
$679,990Active3 beds 3 baths1,591 sq. ft.212 Citron Avenue, Piru, CA 93040
MLS# CRV1-32327Listed by: WILLIAMS HOMES INC $634,990Pending3 beds 3 baths2,255 sq. ft.
$634,990Pending3 beds 3 baths2,255 sq. ft.104 Gray Pine Way, Piru, CA 93040
MLS# CRV1-32328Listed by: WILLIAMS HOMES INC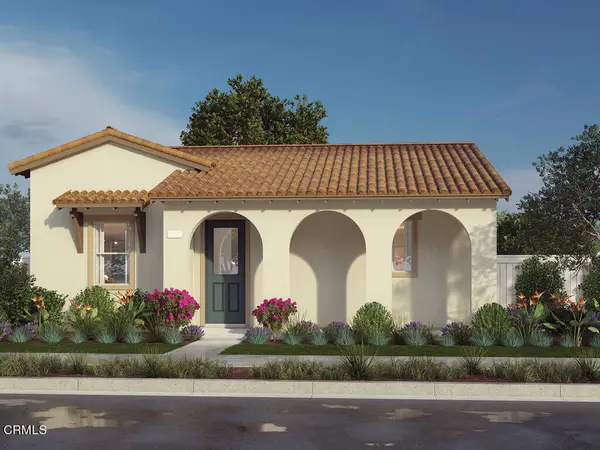 $679,990Active3 beds 3 baths1,591 sq. ft.
$679,990Active3 beds 3 baths1,591 sq. ft.212 Citron Avenue, Piru, CA 93040
MLS# V1-32327Listed by: WILLIAMS HOMES INC
