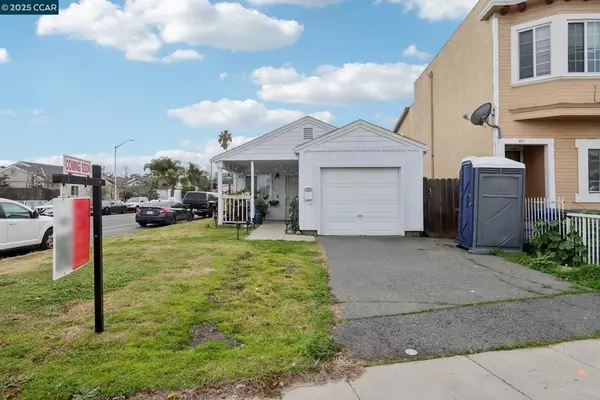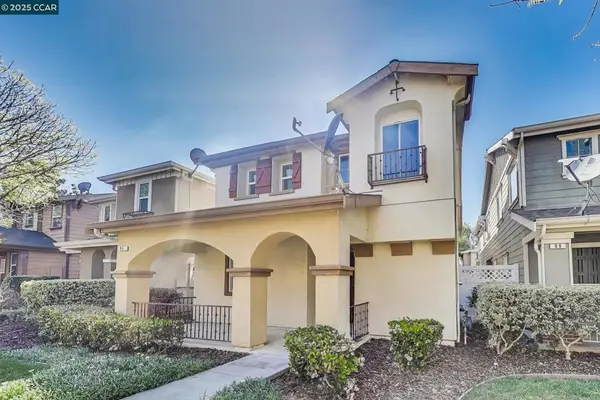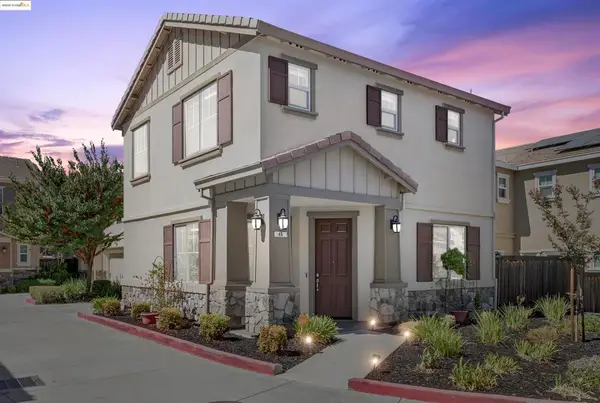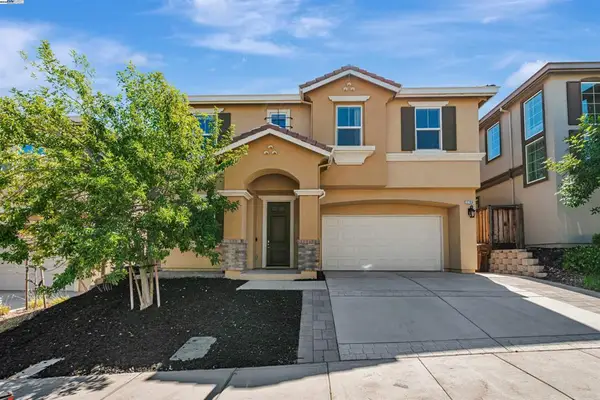113 E Trident Dr, Pittsburg, CA 94565
Local realty services provided by:Better Homes and Gardens Real Estate Town Center
113 E Trident Dr,Pittsburg, CA 94565
$410,000
- 3 Beds
- 1 Baths
- 817 sq. ft.
- Single family
- Pending
Listed by:wendy moore
Office:christie's intl re sereno
MLS#:41106844
Source:CRMLS
Price summary
- Price:$410,000
- Price per sq. ft.:$501.84
About this home
Welcome to 113 E Trident Drive, a charming and affordable duet-style home in the heart of Pittsburg. This single-level residence offers three bedrooms, one bathroom, and approximately 817 sq ft of functional living space. The converted garage adds flexibility as a third bedroom or bonus area. Inside, a spacious living and dining area flows into a clean, functional kitchen with generous storage and open access to the main living and dining space - ideal for everyday living. Laminate flooring runs throughout the entire home for a cohesive, easy-care finish. All bedrooms are light-filled and ready for your personal touch. The bathroom features modern finishes and ample storage. Outside, enjoy a low-maintenance yard and a great location just minutes from the Pittsburg Marina, Bay Point Regional Shoreline, shops, dining, BART, and freeway access. Eligible buyers may qualify for a $10,000 Wells Fargo Grant Program for down payment assistance – ask for more information. A great opportunity to build equity in a well-connected neighborhood.
Contact an agent
Home facts
- Year built:1973
- Listing ID #:41106844
- Added:55 day(s) ago
- Updated:September 26, 2025 at 07:31 AM
Rooms and interior
- Bedrooms:3
- Total bathrooms:1
- Full bathrooms:1
- Living area:817 sq. ft.
Heating and cooling
- Cooling:Wall Window Units
- Heating:Wall Furnance
Structure and exterior
- Roof:Shingle
- Year built:1973
- Building area:817 sq. ft.
- Lot area:0.07 Acres
Utilities
- Sewer:Public Sewer
Finances and disclosures
- Price:$410,000
- Price per sq. ft.:$501.84
New listings near 113 E Trident Dr
- New
 $499,000Active3 beds 2 baths1,634 sq. ft.
$499,000Active3 beds 2 baths1,634 sq. ft.1449 Ventura Dr, Pittsburg, CA 94565
MLS# 41112840Listed by: KELLER WILLIAMS REALTY - New
 $579,000Active4 beds 2 baths1,775 sq. ft.
$579,000Active4 beds 2 baths1,775 sq. ft.109 Greenmeadow Cir, Pittsburg, CA 94565
MLS# 41111725Listed by: COLDWELL BANKER - New
 $708,000Active4 beds 3 baths2,022 sq. ft.
$708,000Active4 beds 3 baths2,022 sq. ft.2044 Cottonwood St, Pittsburg, CA 94565
MLS# 41112566Listed by: OUTSTANDING INVESTMENT CO. - New
 $988,000Active4 beds 4 baths3,088 sq. ft.
$988,000Active4 beds 4 baths3,088 sq. ft.4061 Sarasta Bay Dr, Pittsburg, CA 94565
MLS# 41112462Listed by: MERRILL SIGNATURE PROP - New
 $749,000Active5 beds 4 baths2,487 sq. ft.
$749,000Active5 beds 4 baths2,487 sq. ft.270 Mindy Way, Pittsburg, CA 94565
MLS# 225123519Listed by: DISCOVERY REALTY, INC. - New
 $315,000Active3 beds 1 baths844 sq. ft.
$315,000Active3 beds 1 baths844 sq. ft.401 W 9th St, Pittsburg, CA 94565
MLS# 41112206Listed by: EXP REALTY OF NORTHERN CA, INC - New
 $629,999Active5 beds 3 baths2,232 sq. ft.
$629,999Active5 beds 3 baths2,232 sq. ft.95 Olmsted Ct, Pittsburg, CA 94565
MLS# 41112163Listed by: WINDERMERE ROWLAND REALTY - New
 $665,000Active4 beds 3 baths1,945 sq. ft.
$665,000Active4 beds 3 baths1,945 sq. ft.46 Belle Harbor Cir, Pittsburg, CA 94565
MLS# 41112044Listed by: BEST PROPERTY MGMT., INC. - New
 $885,000Active5 beds 3 baths2,770 sq. ft.
$885,000Active5 beds 3 baths2,770 sq. ft.2708 Rio Seco Dr, Bay Point, CA 94565
MLS# 41111965Listed by: LEGACY REAL ESTATE & ASSOC. - New
 $479,950Active4 beds 2 baths1,497 sq. ft.
$479,950Active4 beds 2 baths1,497 sq. ft.187 Atherton Ave, Pittsburg, CA 94565
MLS# 41111938Listed by: RED LIME REAL ESTATE
