1406 Cobblestone Drive, Pittsburg, CA 94565
Local realty services provided by:Better Homes and Gardens Real Estate Royal & Associates
1406 Cobblestone Drive,Pittsburg, CA 94565
$815,000
- 5 Beds
- 4 Baths
- 2,793 sq. ft.
- Single family
- Active
Listed by: john arcidiacono
Office: seecon realty, inc
MLS#:41101021
Source:CAMAXMLS
Price summary
- Price:$815,000
- Price per sq. ft.:$291.8
About this home
Welcome to your dream home! This brand-new, two-story residence offers 2,793 sq. ft. of thoughtfully designed space, including a Jr ADU with a private entrance, ideal for guests, multigenerational living, or extra income. The first floor features a seamless flow between the kitchen and great room, creating a warm, welcoming space for entertaining and everyday living. The kitchen shines with solid stone countertops, a striking chevron backsplash, and stainless steel appliances (microwave, stove, oven, and dishwasher). Warm wood laminate flooring and upgraded white Shaker cabinets add modern elegance throughout. Upstairs, you’ll find four bedrooms, a versatile loft space, and a luxurious primary suite with double sinks, a soaking tub, and a separate shower. With its modern finishes, spacious layout, and new construction charm, this home is a blank canvas, ready for your personal touch. Don’t miss your chance to make it yours and create cherished memories for years to come!
Contact an agent
Home facts
- Year built:2025
- Listing ID #:41101021
- Added:156 day(s) ago
- Updated:November 15, 2025 at 03:47 PM
Rooms and interior
- Bedrooms:5
- Total bathrooms:4
- Full bathrooms:3
- Living area:2,793 sq. ft.
Heating and cooling
- Cooling:Central Air
- Heating:Zoned
Structure and exterior
- Roof:Tile
- Year built:2025
- Building area:2,793 sq. ft.
- Lot area:0.09 Acres
Utilities
- Water:Water District
Finances and disclosures
- Price:$815,000
- Price per sq. ft.:$291.8
New listings near 1406 Cobblestone Drive
- New
 $679,000Active4 beds 3 baths2,025 sq. ft.
$679,000Active4 beds 3 baths2,025 sq. ft.2132 Rain Drop Cir, Pittsburg, CA 94565
MLS# 41117288Listed by: REDFIN - New
 $449,000Active1 beds 2 baths1,560 sq. ft.
$449,000Active1 beds 2 baths1,560 sq. ft.88 E 6th St #215, Pittsburg, CA 94565
MLS# 41117529Listed by: COMPASS - New
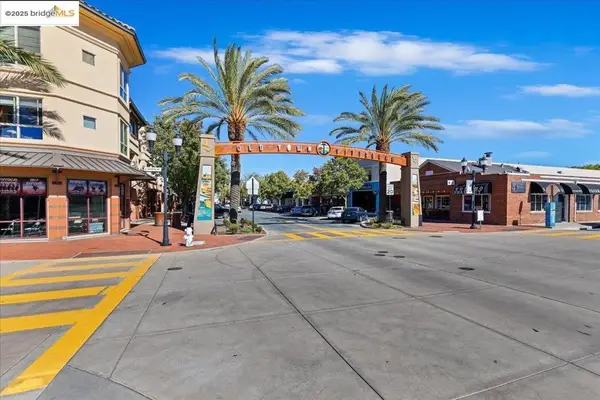 $449,000Active1 beds 2 baths1,560 sq. ft.
$449,000Active1 beds 2 baths1,560 sq. ft.88 E 6th St #215, Pittsburg, CA 94565
MLS# 41117529Listed by: COMPASS - New
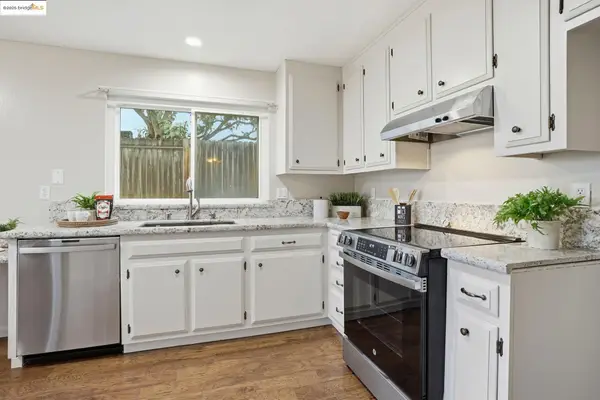 $529,999Active3 beds 1 baths992 sq. ft.
$529,999Active3 beds 1 baths992 sq. ft.1098 Alamo Ct, Pittsburg, CA 94565
MLS# 41117465Listed by: CORCORAN ICON PROPERTIES - Open Sun, 1 to 4pmNew
 $638,000Active3 beds 2 baths1,656 sq. ft.
$638,000Active3 beds 2 baths1,656 sq. ft.2302 Woodhill Drive, Pittsburg, CA 94565
MLS# 41117474Listed by: DUDUM REAL ESTATE GROUP - Open Sun, 10am to 5pmNew
 $815,000Active5 beds 4 baths2,793 sq. ft.
$815,000Active5 beds 4 baths2,793 sq. ft.1602 Ashwood Drive, Pittsburg, CA 94565
MLS# 41117359Listed by: SEECON REALTY, INC - New
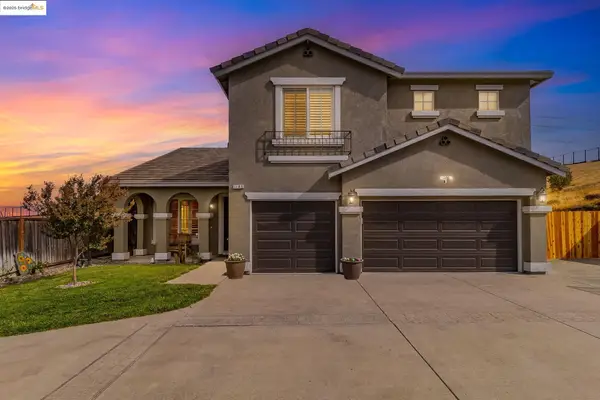 $929,000Active6 beds 3 baths3,168 sq. ft.
$929,000Active6 beds 3 baths3,168 sq. ft.1185 Brooktrail Dr, Pittsburg, CA 94565
MLS# 41117352Listed by: TWIN OAKS REAL ESTATE INC. - New
 $999,998Active5 beds 5 baths3,621 sq. ft.
$999,998Active5 beds 5 baths3,621 sq. ft.1500 Rio Verde Circle, Bay Point, CA 94565
MLS# OC25259642Listed by: REEVE BROKERAGE INC. - Open Sun, 3 to 5pmNew
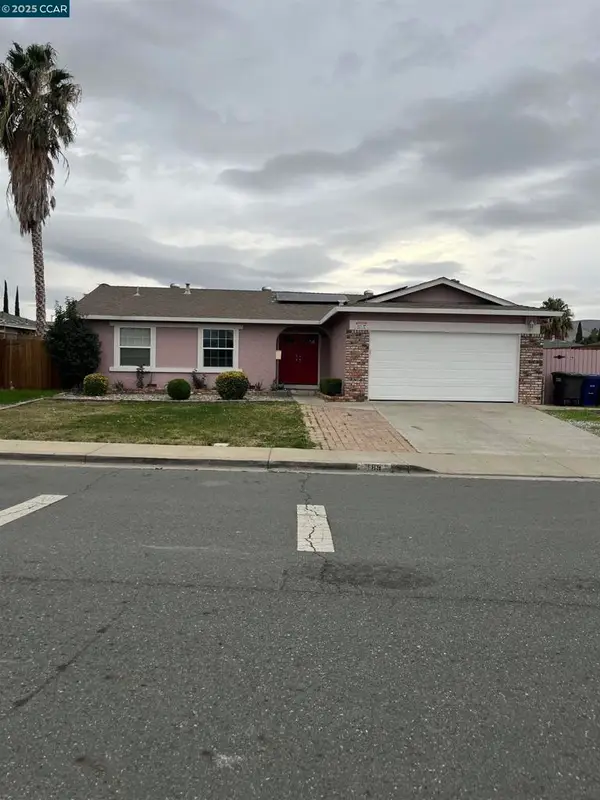 $585,000Active3 beds 2 baths1,422 sq. ft.
$585,000Active3 beds 2 baths1,422 sq. ft.189 Atherton Ave, Pittsburg, CA 94565
MLS# 41117316Listed by: LOZOYA REAL ESTATE - New
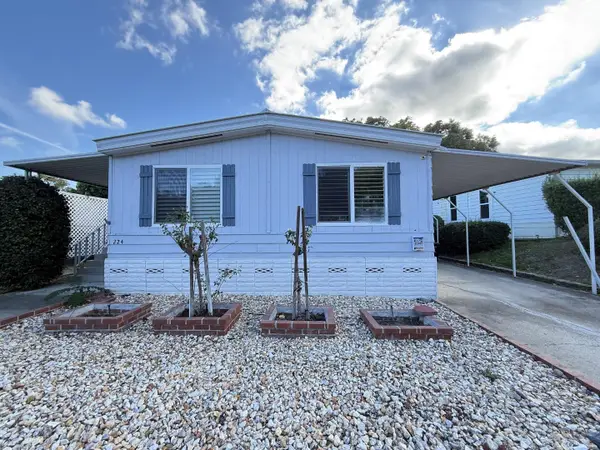 $119,900Active2 beds 2 baths1,344 sq. ft.
$119,900Active2 beds 2 baths1,344 sq. ft.224 Queens Way #224, Pittsburg, CA 94565
MLS# ML82027206Listed by: REALTY WORLD-TODD SU & COMPANY
