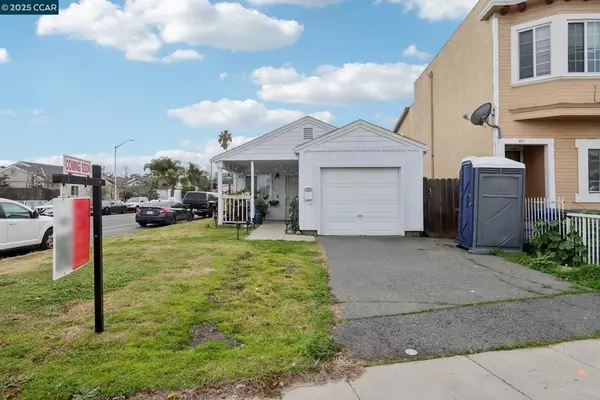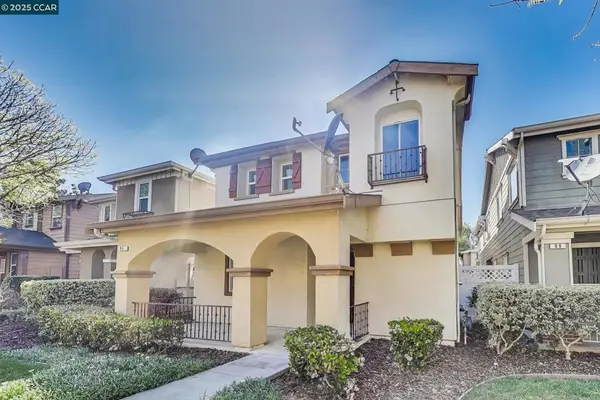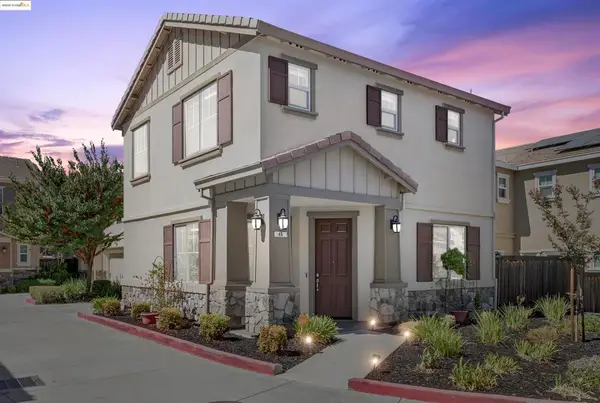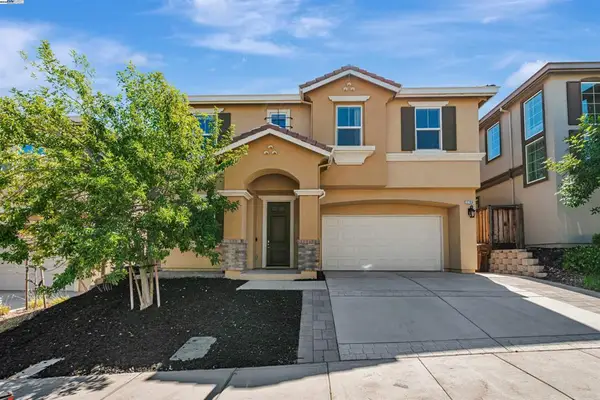244 E Trident Dr, Pittsburg, CA 94565
Local realty services provided by:Better Homes and Gardens Real Estate Haven Properties
Listed by:lynda dimond
Office:keller williams realty
MLS#:41098113
Source:CRMLS
Price summary
- Price:$475,000
- Price per sq. ft.:$387.44
About this home
Check out this property in a great location near the local park with space for dog walking, picnic areas and playgrounds. Reap the benefits of a talented seller who has made this home shine. Modern kitchen with granite counters, attractive backsplash, grey cabinets, new dishwasher and newer stove, hood, sink & disposal. There is a water line to the refrigerator too. Easy care laminate flooring has recently been added to most of the home. The remaining floors are tile. The hall bathroom has been fully remodeled. All the bedrooms have ceiling fans plus a speaker fan in both bathrooms. The garage was tastefully converted to a bedroom and bathroom, while still retaining a functional laundry area. The washer and dryer are just a few months old. The primary bedroom was also expanded to create a relaxing space with French doors leading to the patio. Other upgrades include newer electrical panel, dual pane windows, several new doors, wall a/c, and new roof & gutters in 2021. A must see duet!
Contact an agent
Home facts
- Year built:1974
- Listing ID #:41098113
- Added:125 day(s) ago
- Updated:September 26, 2025 at 07:31 AM
Rooms and interior
- Bedrooms:4
- Total bathrooms:2
- Full bathrooms:2
- Living area:1,226 sq. ft.
Heating and cooling
- Cooling:Wall Window Units
- Heating:Wall Furnance
Structure and exterior
- Year built:1974
- Building area:1,226 sq. ft.
- Lot area:0.07 Acres
Utilities
- Sewer:Public Sewer
Finances and disclosures
- Price:$475,000
- Price per sq. ft.:$387.44
New listings near 244 E Trident Dr
- New
 $499,000Active3 beds 2 baths1,634 sq. ft.
$499,000Active3 beds 2 baths1,634 sq. ft.1449 Ventura Dr, Pittsburg, CA 94565
MLS# 41112840Listed by: KELLER WILLIAMS REALTY - New
 $579,000Active4 beds 2 baths1,775 sq. ft.
$579,000Active4 beds 2 baths1,775 sq. ft.109 Greenmeadow Cir, Pittsburg, CA 94565
MLS# 41111725Listed by: COLDWELL BANKER - New
 $708,000Active4 beds 3 baths2,022 sq. ft.
$708,000Active4 beds 3 baths2,022 sq. ft.2044 Cottonwood St, Pittsburg, CA 94565
MLS# 41112566Listed by: OUTSTANDING INVESTMENT CO. - New
 $988,000Active4 beds 4 baths3,088 sq. ft.
$988,000Active4 beds 4 baths3,088 sq. ft.4061 Sarasta Bay Dr, Pittsburg, CA 94565
MLS# 41112462Listed by: MERRILL SIGNATURE PROP - New
 $749,000Active5 beds 4 baths2,487 sq. ft.
$749,000Active5 beds 4 baths2,487 sq. ft.270 Mindy Way, Pittsburg, CA 94565
MLS# 225123519Listed by: DISCOVERY REALTY, INC. - New
 $315,000Active3 beds 1 baths844 sq. ft.
$315,000Active3 beds 1 baths844 sq. ft.401 W 9th St, Pittsburg, CA 94565
MLS# 41112206Listed by: EXP REALTY OF NORTHERN CA, INC - New
 $629,999Active5 beds 3 baths2,232 sq. ft.
$629,999Active5 beds 3 baths2,232 sq. ft.95 Olmsted Ct, Pittsburg, CA 94565
MLS# 41112163Listed by: WINDERMERE ROWLAND REALTY - New
 $665,000Active4 beds 3 baths1,945 sq. ft.
$665,000Active4 beds 3 baths1,945 sq. ft.46 Belle Harbor Cir, Pittsburg, CA 94565
MLS# 41112044Listed by: BEST PROPERTY MGMT., INC. - New
 $885,000Active5 beds 3 baths2,770 sq. ft.
$885,000Active5 beds 3 baths2,770 sq. ft.2708 Rio Seco Dr, Bay Point, CA 94565
MLS# 41111965Listed by: LEGACY REAL ESTATE & ASSOC. - New
 $479,950Active4 beds 2 baths1,497 sq. ft.
$479,950Active4 beds 2 baths1,497 sq. ft.187 Atherton Ave, Pittsburg, CA 94565
MLS# 41111938Listed by: RED LIME REAL ESTATE
