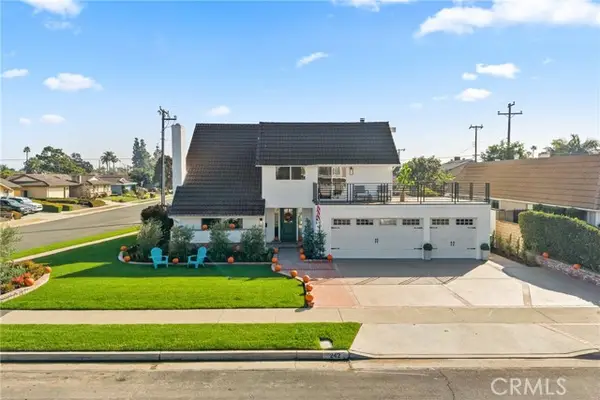1527 Evans Lane, Placentia, CA 92870
Local realty services provided by:Better Homes and Gardens Real Estate Royal & Associates
1527 Evans Lane,Placentia, CA 92870
$1,398,000
- 4 Beds
- 3 Baths
- 2,400 sq. ft.
- Single family
- Active
Listed by: louis nguyen
Office: lou team investments, inc.
MLS#:CRPW25170913
Source:CA_BRIDGEMLS
Price summary
- Price:$1,398,000
- Price per sq. ft.:$582.5
About this home
Price improved for expeditious sale! Charming 4-bedroom, 2.5-bath, 2-story home on a corner lot awaits you. The home sits on approximately a 5,790 sq ft lot with a cozy porch. It offers a spacious 2,400 sq ft of living space. The kitchen is open and roomy, featuring granite countertops and stainless steel appliances. The home also boasts new paint. It features carpet, laminate flooring, tile flooring, ceiling fans in all bedrooms and the family room, and crown molding throughout. Recessed lighting enhances the entire home. It includes walk-in showers and upgraded granite in all bathroom countertops. The larger side yard and a good-sized backyard provide plenty of outdoor space. There's a loft of 100 sq ft, not included in the official square footage, with unknown permits. The attached 2-car garage offers direct access, along with three parking spaces on a long driveway and ample street parking. Located in a quiet neighborhood, this home is close to schools and shopping.
Contact an agent
Home facts
- Year built:2004
- Listing ID #:CRPW25170913
- Added:107 day(s) ago
- Updated:November 15, 2025 at 05:21 PM
Rooms and interior
- Bedrooms:4
- Total bathrooms:3
- Full bathrooms:2
- Living area:2,400 sq. ft.
Heating and cooling
- Cooling:Ceiling Fan(s), Central Air
- Heating:Central, Electric
Structure and exterior
- Year built:2004
- Building area:2,400 sq. ft.
- Lot area:0.13 Acres
Finances and disclosures
- Price:$1,398,000
- Price per sq. ft.:$582.5
New listings near 1527 Evans Lane
- New
 $625,000Active2 beds 3 baths1,300 sq. ft.
$625,000Active2 beds 3 baths1,300 sq. ft.312 Molokai, Placentia, CA 92870
MLS# CRPW25253241Listed by: CIRCA PROPERTIES, INC. - New
 $469,800Active2 beds 2 baths929 sq. ft.
$469,800Active2 beds 2 baths929 sq. ft.212 S Kraemer, Placentia, CA 92870
MLS# PW25259614Listed by: VYLLA HOME, INC. - New
 $469,800Active2 beds 2 baths929 sq. ft.
$469,800Active2 beds 2 baths929 sq. ft.212 S Kraemer, Placentia, CA 92870
MLS# PW25259614Listed by: VYLLA HOME, INC. - New
 $1,398,800Active4 beds 3 baths2,493 sq. ft.
$1,398,800Active4 beds 3 baths2,493 sq. ft.101 San Anselmo, Placentia, CA 92870
MLS# CRWS25259111Listed by: WETRUST REALTY - New
 $1,388,000Active4 beds 3 baths2,107 sq. ft.
$1,388,000Active4 beds 3 baths2,107 sq. ft.919 Skymeadow, Placentia, CA 92870
MLS# CROC25257282Listed by: EXP REALTY OF CALIFORNIA INC - New
 $1,575,000Active4 beds 3 baths2,123 sq. ft.
$1,575,000Active4 beds 3 baths2,123 sq. ft.645 Patten Avenue, Placentia, CA 92870
MLS# OC25259039Listed by: TOLL BROTHERS REAL ESTATE, INC - Open Sat, 11am to 4pmNew
 $569,990Active1 beds 2 baths741 sq. ft.
$569,990Active1 beds 2 baths741 sq. ft.1664 Via De La Luna, Placentia, CA 92870
MLS# OC25257298Listed by: THE COLLINS GROUP INC - New
 $938,000Active4 beds 4 baths1,742 sq. ft.
$938,000Active4 beds 4 baths1,742 sq. ft.2425 Villena Way, Placentia, CA 92870
MLS# CRTR25254803Listed by: PRESIDENTIAL INC - New
 $1,495,000Active4 beds 3 baths2,278 sq. ft.
$1,495,000Active4 beds 3 baths2,278 sq. ft.242 Garfield, Placentia, CA 92870
MLS# PW25255743Listed by: ZUTILA, INC. - Open Sun, 1 to 4pmNew
 $938,000Active4 beds 4 baths1,742 sq. ft.
$938,000Active4 beds 4 baths1,742 sq. ft.2425 Villena Way, Placentia, CA 92870
MLS# TR25254803Listed by: PRESIDENTIAL INC
