1926 Winney, Placentia, CA 92870
Local realty services provided by:Better Homes and Gardens Real Estate Royal & Associates
1926 Winney,Placentia, CA 92870
$1,550,000
- 4 Beds
- 4 Baths
- 3,817 sq. ft.
- Single family
- Active
Listed by: mike horan
Office: move home realty
MLS#:CRSW25235468
Source:CAMAXMLS
Price summary
- Price:$1,550,000
- Price per sq. ft.:$406.08
About this home
Here's your opportunity to own a gorgeous pool home located on a cul-de-sac in one of the most desirable neighborhoods in Placentia. This beautiful home offers over 3800 square feet of living space since undergoing an extensive remodel, which added a second level to include an expansive primary bedroom and bathroom suite, office and 4th bedroom. The kitchen is well appointed and centrally located to the family room and formal dining room. This well-thought-out floorplan offers plenty of space and privacy for a growing family. The bathrooms have been updated and modernized with quality features and amenities. Additional features include upgraded double vinyl windows and sliders, (3) gas fireplaces, vaulted ceilings, custom trim-work and designer paint throughout. Entertaining is made easy with the custom pebble finish swimming pool & spa and open patio/BBQ area. As a bonus, this home is walking distance to Tri-city Park and the highly rated schools of Brookhaven Elementary, Tuffree Middle School & El Dorado High School. Hurry on this one!
Contact an agent
Home facts
- Year built:1971
- Listing ID #:CRSW25235468
- Added:46 day(s) ago
- Updated:November 26, 2025 at 03:02 PM
Rooms and interior
- Bedrooms:4
- Total bathrooms:4
- Full bathrooms:3
- Living area:3,817 sq. ft.
Heating and cooling
- Cooling:Ceiling Fan(s), Central Air
- Heating:Central
Structure and exterior
- Roof:Cement
- Year built:1971
- Building area:3,817 sq. ft.
- Lot area:0.17 Acres
Utilities
- Water:Public
Finances and disclosures
- Price:$1,550,000
- Price per sq. ft.:$406.08
New listings near 1926 Winney
- New
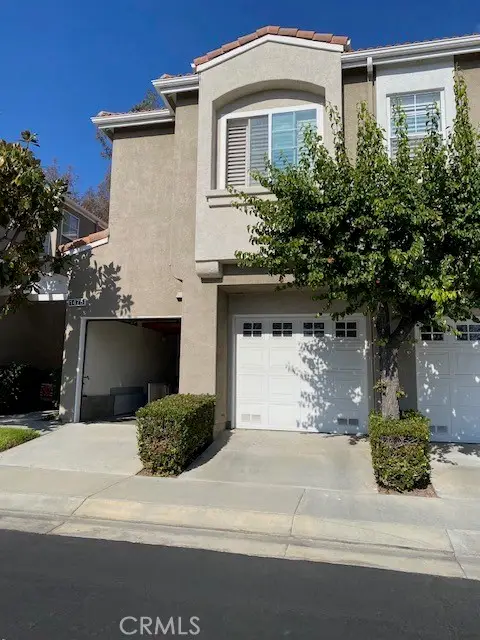 $735,000Active3 beds 3 baths1,162 sq. ft.
$735,000Active3 beds 3 baths1,162 sq. ft.1475 Zehner, Placentia, CA 92870
MLS# CRPW25265744Listed by: KELLER WILLIAMS REALTY - New
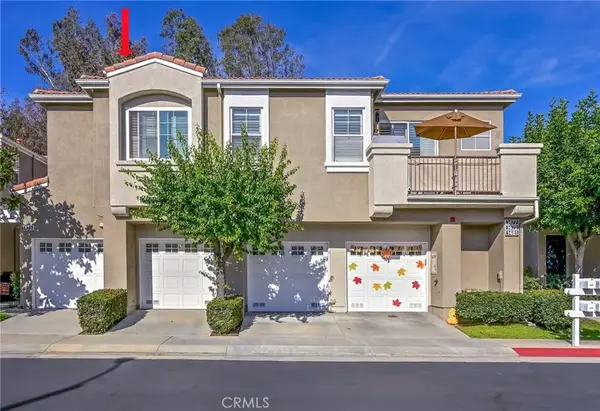 $735,000Active3 beds 3 baths1,162 sq. ft.
$735,000Active3 beds 3 baths1,162 sq. ft.1475 Zehner, Placentia, CA 92870
MLS# PW25265744Listed by: KELLER WILLIAMS REALTY - New
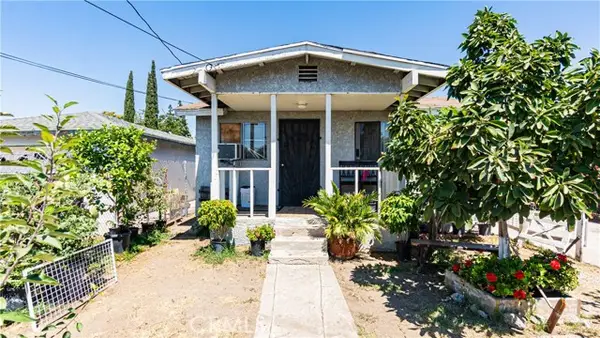 $699,000Active3 beds 2 baths1,040 sq. ft.
$699,000Active3 beds 2 baths1,040 sq. ft.936 Cypress, Placentia, CA 92870
MLS# CRPW25265077Listed by: EXP REALTY OF CALIFORNIA INC - New
 $1,059,000Active3 beds 2 baths1,687 sq. ft.
$1,059,000Active3 beds 2 baths1,687 sq. ft.518 Sheree Lane, Placentia, CA 92870
MLS# CROC25265200Listed by: MIDAS REALTY GROUP - New
 $1,399,999Active4 beds 3 baths1,823 sq. ft.
$1,399,999Active4 beds 3 baths1,823 sq. ft.1738 Sierra Bonita Drive, Placentia, CA 92870
MLS# CRTR25263111Listed by: JC PACIFIC CORP. - New
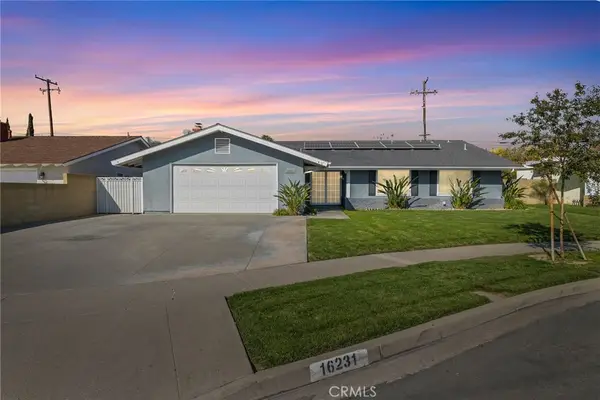 $1,080,000Active4 beds 2 baths1,810 sq. ft.
$1,080,000Active4 beds 2 baths1,810 sq. ft.16231 Kingswood, Placentia, CA 92870
MLS# PW25264277Listed by: NEXTMOVE REAL ESTATE - New
 $1,639,000Active4 beds 4 baths2,779 sq. ft.
$1,639,000Active4 beds 4 baths2,779 sq. ft.1713 Roanoke St, Placentia, CA 92870
MLS# CRPW25264005Listed by: FIRST TEAM REAL ESTATE - New
 $759,000Active3 beds 3 baths1,407 sq. ft.
$759,000Active3 beds 3 baths1,407 sq. ft.1430 Via Cortez, Placentia, CA 92870
MLS# CRPW25261675Listed by: EXP REALTY OF SOUTHERN CA, INC - New
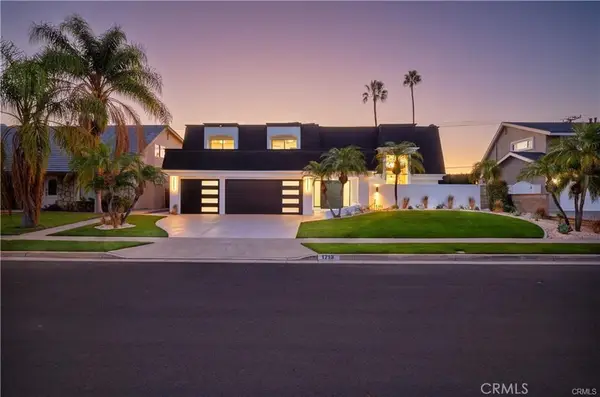 $1,639,000Active4 beds 4 baths2,779 sq. ft.
$1,639,000Active4 beds 4 baths2,779 sq. ft.1713 Roanoke St, Placentia, CA 92870
MLS# PW25264005Listed by: FIRST TEAM REAL ESTATE - New
 $1,750,000Active5 beds 6 baths2,510 sq. ft.
$1,750,000Active5 beds 6 baths2,510 sq. ft.1213 E Providence Loop, Placentia, CA 92870
MLS# CROC25257950Listed by: KELLER WILLIAMS REALTY IRVINE
