619 E Yorba Linda Blvd, Placentia, CA 92870
Local realty services provided by:Better Homes and Gardens Real Estate Royal & Associates
619 E Yorba Linda Blvd,Placentia, CA 92870
$999,000
- 3 Beds
- 3 Baths
- 1,486 sq. ft.
- Single family
- Active
Listed by: hilda miranda
Office: realty one group west
MLS#:CRPW25263284
Source:CA_BRIDGEMLS
Price summary
- Price:$999,000
- Price per sq. ft.:$672.27
About this home
Welcome to 619 E Yorba Linda Blvd, a fully remodeled 3-bedroom, 3-bathroom home in Placentia. Offering 1,486 sq ft of living space on a spacious 8,000 sq ft lot, this home combines classic charm with modern upgrades. Inside, you'll find refinished original oak hardwood floors throughout, blending warmth and elegance. The property has been thoughtfully upgraded with copper and PEX plumbing, as well as a new HVAC system with upgraded ducting. The roof, installed in 2007, features durable asphalt shingles and Owens Corning insulation for improved energy efficiency. The open kitchen is a dream with sleek quartz countertops, perfect for cooking and entertaining. A bonus room provides additional flexible living space, ideal for a home office, playroom, or media room. The large front and back yards offer ample outdoor space for relaxation or gatherings. Located in a prime spot on Yorba Linda Blvd, this home is just moments from El Dorado High School, local parks, shopping, and dining options. It's a turn-key property, ready for you to move in and enjoy. **Property is located on Yorba Linda Blvd, a high traffic street.**
Contact an agent
Home facts
- Year built:1964
- Listing ID #:CRPW25263284
- Added:1 day(s) ago
- Updated:November 21, 2025 at 05:11 PM
Rooms and interior
- Bedrooms:3
- Total bathrooms:3
- Full bathrooms:3
- Living area:1,486 sq. ft.
Heating and cooling
- Cooling:Central Air
- Heating:Central, Fireplace(s)
Structure and exterior
- Year built:1964
- Building area:1,486 sq. ft.
- Lot area:0.18 Acres
Finances and disclosures
- Price:$999,000
- Price per sq. ft.:$672.27
New listings near 619 E Yorba Linda Blvd
- Open Sun, 1 to 4pmNew
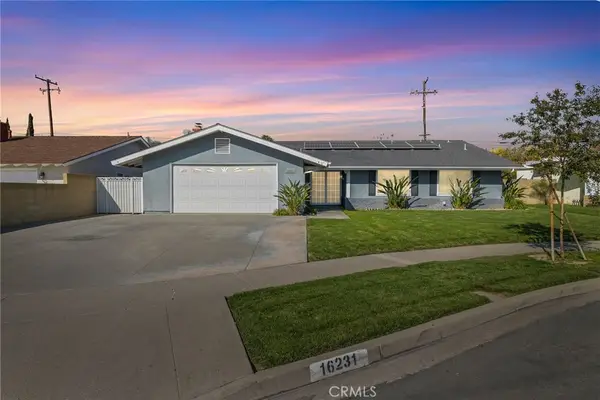 $1,080,000Active4 beds 2 baths1,810 sq. ft.
$1,080,000Active4 beds 2 baths1,810 sq. ft.16231 Kingswood, Placentia, CA 92870
MLS# PW25264277Listed by: NEXTMOVE REAL ESTATE - Open Sun, 1 to 4pmNew
 $1,080,000Active4 beds 2 baths1,810 sq. ft.
$1,080,000Active4 beds 2 baths1,810 sq. ft.16231 Kingswood, Placentia, CA 92870
MLS# PW25264277Listed by: NEXTMOVE REAL ESTATE - New
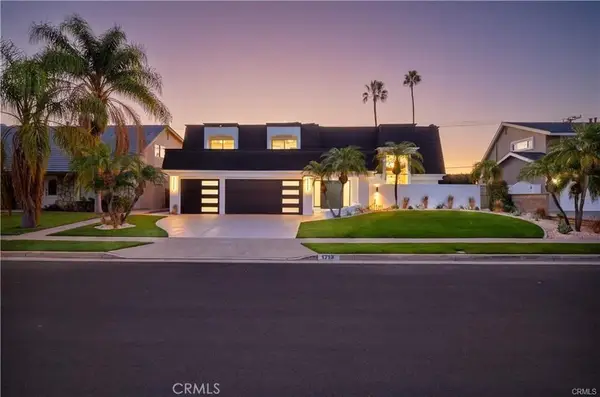 $1,639,000Active4 beds 3 baths2,779 sq. ft.
$1,639,000Active4 beds 3 baths2,779 sq. ft.1713 Roanoke St, Placentia, CA 92870
MLS# PW25264005Listed by: FIRST TEAM REAL ESTATE - New
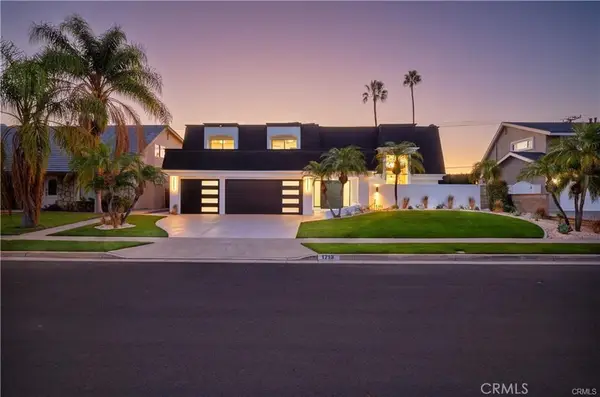 $1,639,000Active4 beds 3 baths2,779 sq. ft.
$1,639,000Active4 beds 3 baths2,779 sq. ft.1713 Roanoke St, Placentia, CA 92870
MLS# PW25264005Listed by: FIRST TEAM REAL ESTATE - New
 $1,750,000Active5 beds 6 baths2,510 sq. ft.
$1,750,000Active5 beds 6 baths2,510 sq. ft.1213 E Providence Loop, Placentia, CA 92870
MLS# CROC25257950Listed by: KELLER WILLIAMS REALTY IRVINE - New
 $469,800Active2 beds 2 baths929 sq. ft.
$469,800Active2 beds 2 baths929 sq. ft.212 S Kraemer #908, Placentia, CA 92870
MLS# PW25259614Listed by: VYLLA HOME, INC. - New
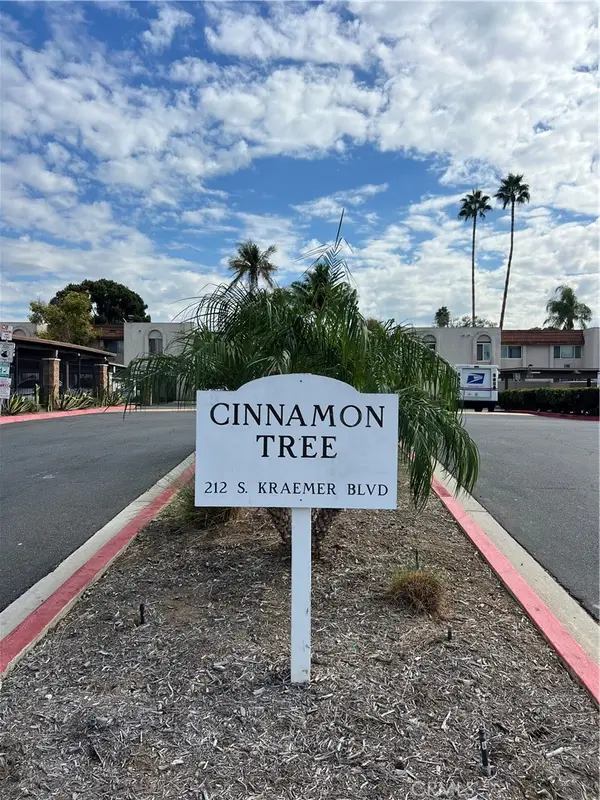 $469,800Active2 beds 2 baths929 sq. ft.
$469,800Active2 beds 2 baths929 sq. ft.212 S Kraemer #908, Placentia, CA 92870
MLS# PW25259614Listed by: VYLLA HOME, INC. - New
 $625,000Active2 beds 3 baths1,180 sq. ft.
$625,000Active2 beds 3 baths1,180 sq. ft.325 E Chapman #B, Placentia, CA 92870
MLS# CRDW25262690Listed by: CENTURY 21 ALLSTARS - Open Sat, 11am to 3pmNew
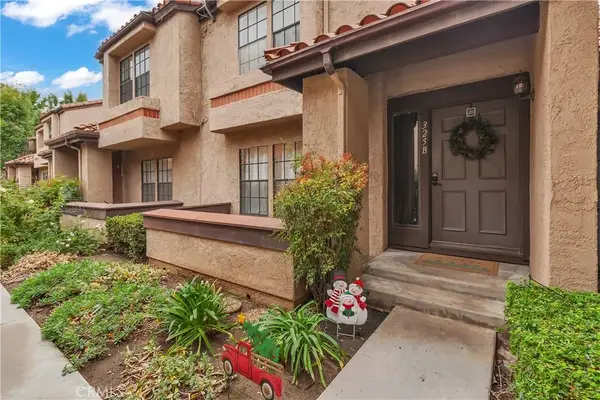 $625,000Active2 beds 3 baths1,180 sq. ft.
$625,000Active2 beds 3 baths1,180 sq. ft.325 E Chapman #B, Placentia, CA 92870
MLS# DW25262690Listed by: CENTURY 21 ALLSTARS
