726 Olivier Drive, Placentia, CA 92870
Local realty services provided by:Better Homes and Gardens Real Estate Napolitano & Associates
726 Olivier Drive,Placentia, CA 92870
$1,525,000
- 4 Beds
- 3 Baths
- 2,255 sq. ft.
- Single family
- Active
Listed by: jennifer robertson
Office: toll brothers real estate, inc
MLS#:OC25255731
Source:San Diego MLS via CRMLS
Price summary
- Price:$1,525,000
- Price per sq. ft.:$676.27
- Monthly HOA dues:$342
About this home
Welcome to Vista Rose, a new community located in Placentia which is close to Brea, Yorba Linda and the Anaheim Hills. Homesite 51 is a new construction home that is situated on a low maintenance homesite with easy access to the front gate. The Prairie floorplan features 4 bedrooms, with 3 full bathrooms, and is 2,255 sq. ft, with a 2 car garage. Upon entering the home you'll be greeted by an alluring great room that overlooks a welcoming foyer with a bright casual dining area, the kitchen features an oversized Peninsula with breakfast bar, wrap around counter and ample cabinet space. The primary bedroom suite is secluded on the second floor, complete with a stunning walk-in closet and a serene primary bath with a dual sink vanity, large soaking tub, a lux shower and a private water closet. The secondary bedrooms offer sizable closets and share a full hall bath with a separate dual sink vanity area, also included is a desirable first floor bedroom and shared hall bath with a walk in shower. Highlights of the home include 9 foot high ceilings, a glass handrail on the staircase, and many thoughtfully curated designer appointed features selected by our design team. The community amenities include private park for homeowners, HOA maintained front yards, as well as a gated entry to the community. Homesite 51, has an estimated closing date in early 2026 Photos provided are renderings, actual home is under construction.
Contact an agent
Home facts
- Year built:2025
- Listing ID #:OC25255731
- Added:139 day(s) ago
- Updated:December 31, 2025 at 03:16 PM
Rooms and interior
- Bedrooms:4
- Total bathrooms:3
- Full bathrooms:3
- Living area:2,255 sq. ft.
Heating and cooling
- Cooling:Central Forced Air
- Heating:Forced Air Unit
Structure and exterior
- Roof:Concrete, Tile/Clay
- Year built:2025
- Building area:2,255 sq. ft.
Utilities
- Water:Public, Water Connected
- Sewer:Public Sewer, Sewer Connected
Finances and disclosures
- Price:$1,525,000
- Price per sq. ft.:$676.27
New listings near 726 Olivier Drive
- New
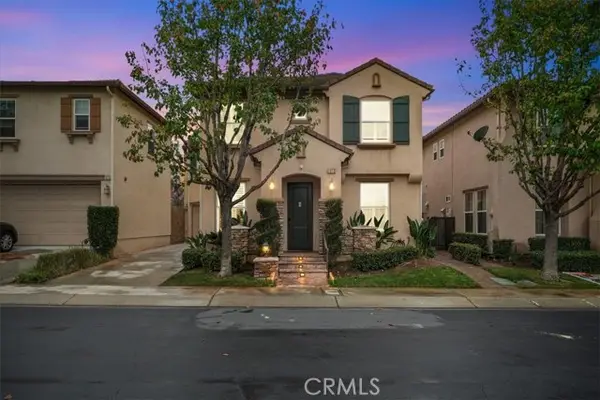 $1,249,900Active4 beds 4 baths2,729 sq. ft.
$1,249,900Active4 beds 4 baths2,729 sq. ft.1830 E Buchanan, Placentia, CA 92870
MLS# CROC25279143Listed by: REALTY ONE GROUP WEST - Open Sat, 12 to 5pmNew
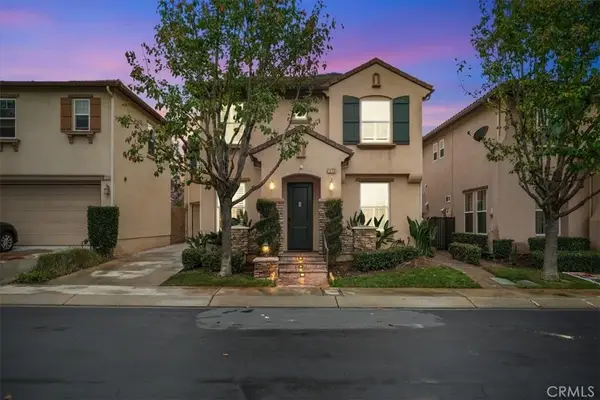 $1,249,900Active4 beds 4 baths2,729 sq. ft.
$1,249,900Active4 beds 4 baths2,729 sq. ft.1830 E Buchanan, Placentia, CA 92870
MLS# OC25279143Listed by: REALTY ONE GROUP WEST - Open Fri, 2 to 5pm
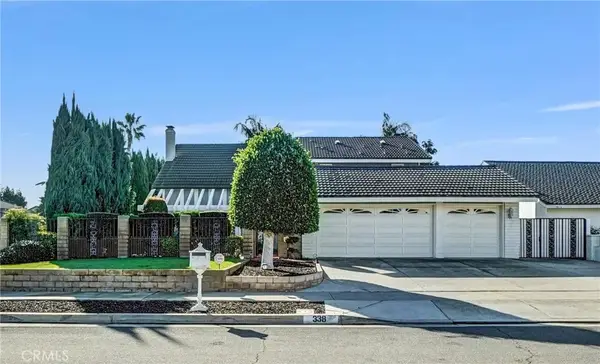 $1,538,800Active4 beds 4 baths3,000 sq. ft.
$1,538,800Active4 beds 4 baths3,000 sq. ft.338 Purdy, Placentia, CA 92870
MLS# IG25276558Listed by: UTOPIA PROPERTIES 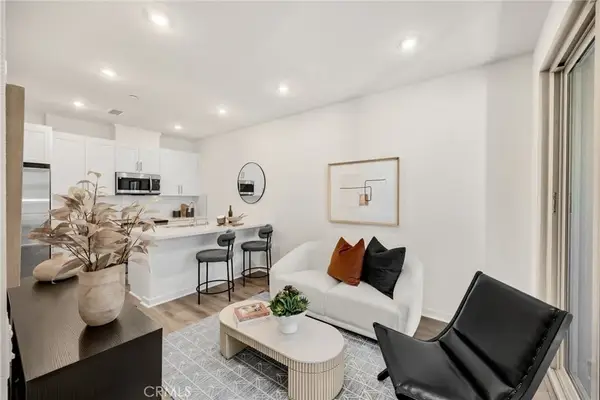 $569,990Active1 beds 2 baths741 sq. ft.
$569,990Active1 beds 2 baths741 sq. ft.1952 Avenida Del Sol, Placentia, CA 92870
MLS# OC25275494Listed by: THE COLLINS GROUP INC- Open Sun, 1 to 4pm
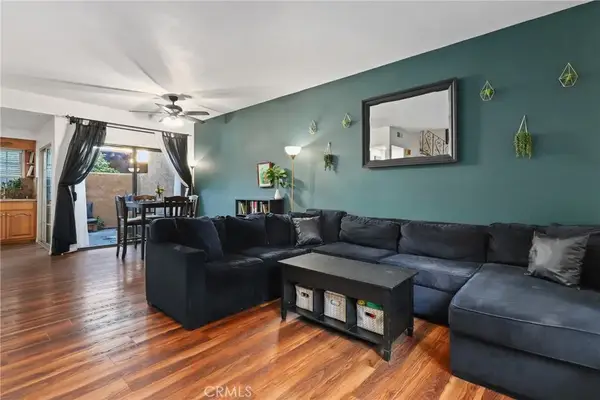 $625,000Active2 beds 3 baths1,180 sq. ft.
$625,000Active2 beds 3 baths1,180 sq. ft.337 E Chapman, Placentia, CA 92870
MLS# PW25266182Listed by: REDFIN CORPORATION 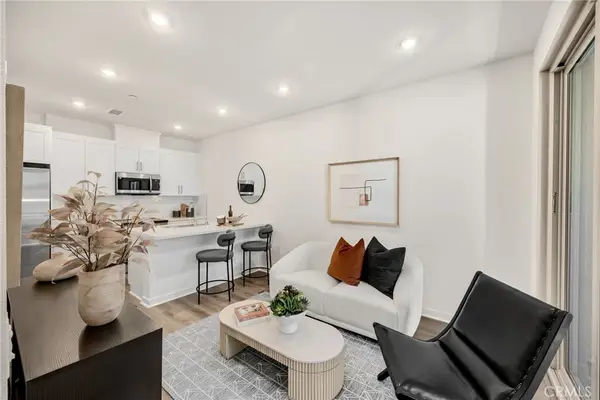 $569,990Active1 beds 2 baths741 sq. ft.
$569,990Active1 beds 2 baths741 sq. ft.1952 Avenida Del Sol, Placentia, CA 92870
MLS# OC25275494Listed by: THE COLLINS GROUP INC- Open Sun, 1 to 4pm
 $625,000Active2 beds 3 baths1,180 sq. ft.
$625,000Active2 beds 3 baths1,180 sq. ft.337 E Chapman, Placentia, CA 92870
MLS# PW25266182Listed by: REDFIN CORPORATION  $725,000Pending2 beds 2 baths922 sq. ft.
$725,000Pending2 beds 2 baths922 sq. ft.140 Primrose Ave, Placentia, CA 92870
MLS# PW25248843Listed by: CENTURY 21 DISCOVERY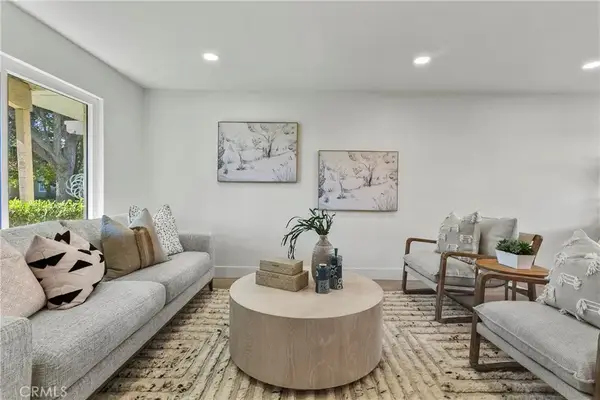 $749,888Active3 beds 2 baths1,407 sq. ft.
$749,888Active3 beds 2 baths1,407 sq. ft.568 El Cabrillo, Placentia, CA 92870
MLS# PW25273119Listed by: THOMAS REAL ESTATE GROUP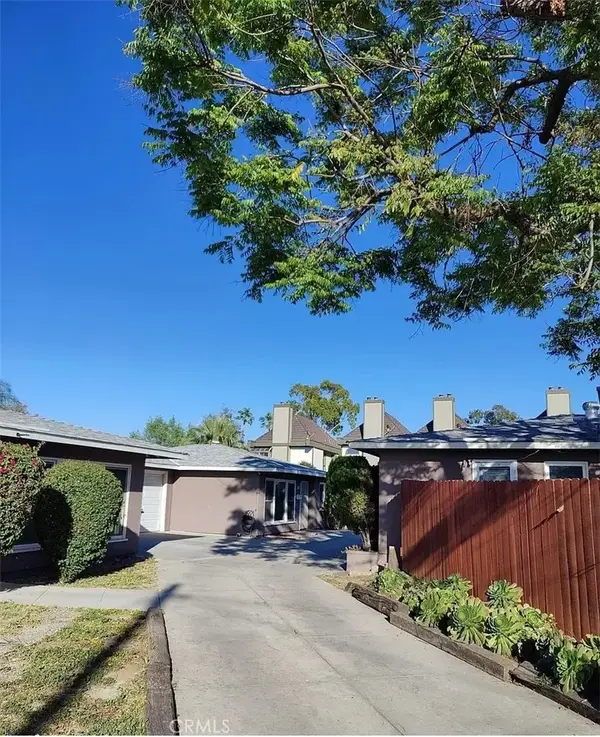 $1,875,000Active8 beds 4 baths
$1,875,000Active8 beds 4 baths744 N Angelina, Placentia, CA 92870
MLS# OC25272775Listed by: KALVIN TSUI, BROKER
