732 Olivier Drive, Placentia, CA 92870
Local realty services provided by:Better Homes and Gardens Real Estate Clarity
732 Olivier Drive,Placentia, CA 92870
$1,600,000
- 4 Beds
- 3 Baths
- 2,195 sq. ft.
- Single family
- Pending
Listed by: jennifer robertson
Office: toll brothers real estate, inc
MLS#:OC25040907
Source:San Diego MLS via CRMLS
Price summary
- Price:$1,600,000
- Price per sq. ft.:$728.93
- Monthly HOA dues:$342
About this home
Welcome to Vista Rose, a new community located in Placentia, which is close to Brea, Yorba Linda and the Anaheim Hills. Homesite 50 is a new construction home that is situated on a southern facing homesite with a private backyard. The Lyda floor plan features 4 bedrooms, with 3 bathrooms, and is 2195 sq. ft, with a 2-car garage. Upon entering the home youll see a two-story foyer and a downstairs bedroom and full bath, the kitchen features a walk in pantry, six burner cooktop with hood and integrated oven, also a separate oven and microwave combo and additionally includes the 42 built in refrigerator. The primary bedroom features a substantial walk in closet and coffered ceiling with the primary bath featuring dual vanities, and a separate shower and tub combo. The secondary bedrooms share a hall bath with a separate dual-sink vanity area. Highlights of the home are the ample loft space, conveniently located second floor laundry room and a desirable first floor bedroom. The rear yard features a luxury outdoor living space with a twenty foot deep backyard . The community amenities include a private park for homeowners, and a gated entry. Homesite 50, has an estimated closing date of February 2026. Photos provided are of the model home, actual home is under construction.
Contact an agent
Home facts
- Year built:2026
- Listing ID #:OC25040907
- Added:309 day(s) ago
- Updated:December 31, 2025 at 08:44 AM
Rooms and interior
- Bedrooms:4
- Total bathrooms:3
- Full bathrooms:3
- Living area:2,195 sq. ft.
Heating and cooling
- Cooling:Central Forced Air
- Heating:Forced Air Unit
Structure and exterior
- Roof:Concrete, Tile/Clay
- Year built:2026
- Building area:2,195 sq. ft.
Utilities
- Water:Public, Water Connected
- Sewer:Public Sewer, Sewer Connected
Finances and disclosures
- Price:$1,600,000
- Price per sq. ft.:$728.93
New listings near 732 Olivier Drive
- New
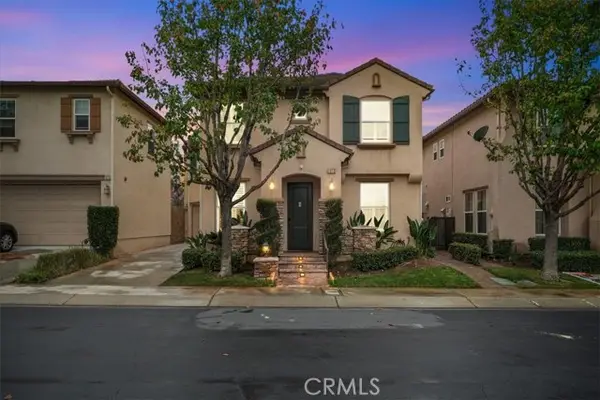 $1,249,900Active4 beds 4 baths2,729 sq. ft.
$1,249,900Active4 beds 4 baths2,729 sq. ft.1830 E Buchanan, Placentia, CA 92870
MLS# CROC25279143Listed by: REALTY ONE GROUP WEST - Open Sat, 12 to 5pmNew
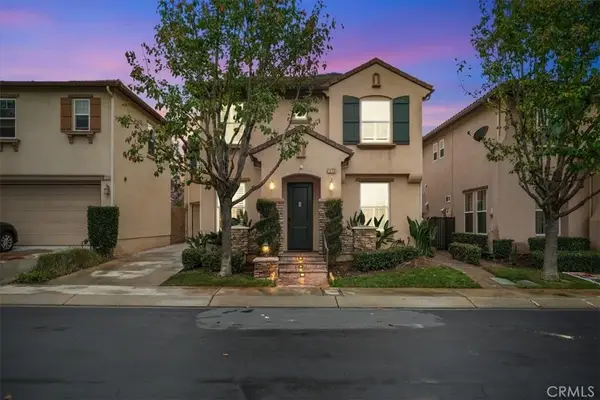 $1,249,900Active4 beds 4 baths2,729 sq. ft.
$1,249,900Active4 beds 4 baths2,729 sq. ft.1830 E Buchanan, Placentia, CA 92870
MLS# OC25279143Listed by: REALTY ONE GROUP WEST - Open Fri, 2 to 5pm
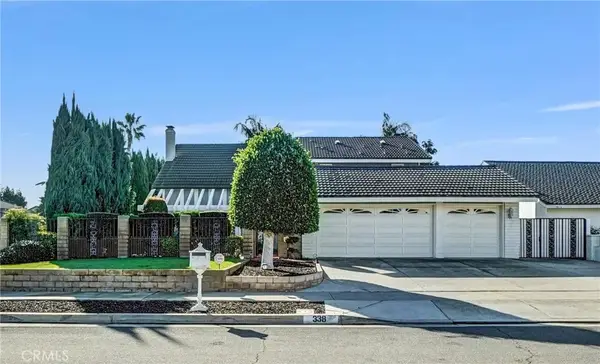 $1,538,800Active4 beds 4 baths3,000 sq. ft.
$1,538,800Active4 beds 4 baths3,000 sq. ft.338 Purdy, Placentia, CA 92870
MLS# IG25276558Listed by: UTOPIA PROPERTIES 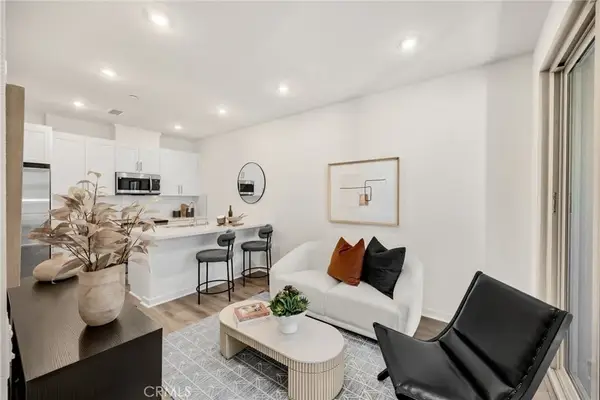 $569,990Active1 beds 2 baths741 sq. ft.
$569,990Active1 beds 2 baths741 sq. ft.1952 Avenida Del Sol, Placentia, CA 92870
MLS# OC25275494Listed by: THE COLLINS GROUP INC- Open Sun, 1 to 4pm
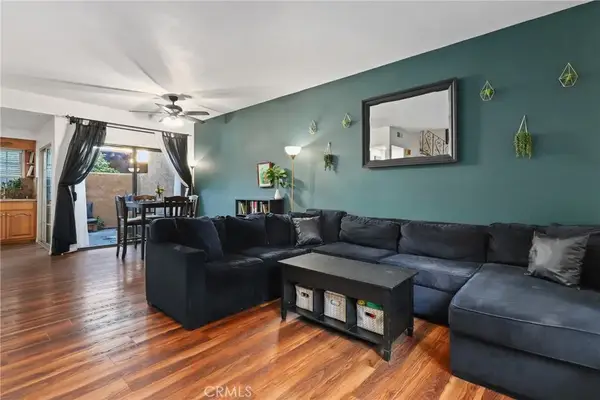 $625,000Active2 beds 3 baths1,180 sq. ft.
$625,000Active2 beds 3 baths1,180 sq. ft.337 E Chapman, Placentia, CA 92870
MLS# PW25266182Listed by: REDFIN CORPORATION 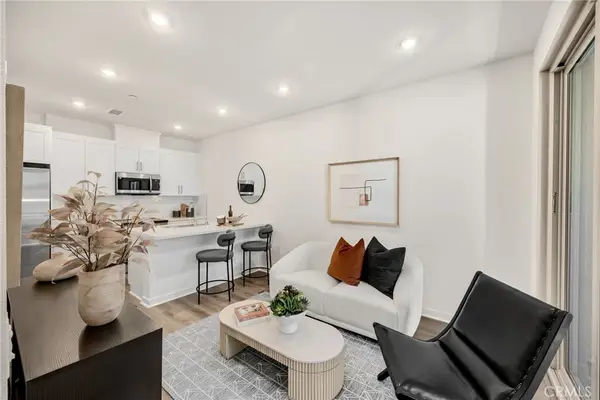 $569,990Active1 beds 2 baths741 sq. ft.
$569,990Active1 beds 2 baths741 sq. ft.1952 Avenida Del Sol, Placentia, CA 92870
MLS# OC25275494Listed by: THE COLLINS GROUP INC- Open Sun, 1 to 4pm
 $625,000Active2 beds 3 baths1,180 sq. ft.
$625,000Active2 beds 3 baths1,180 sq. ft.337 E Chapman, Placentia, CA 92870
MLS# PW25266182Listed by: REDFIN CORPORATION  $725,000Pending2 beds 2 baths922 sq. ft.
$725,000Pending2 beds 2 baths922 sq. ft.140 Primrose Ave, Placentia, CA 92870
MLS# PW25248843Listed by: CENTURY 21 DISCOVERY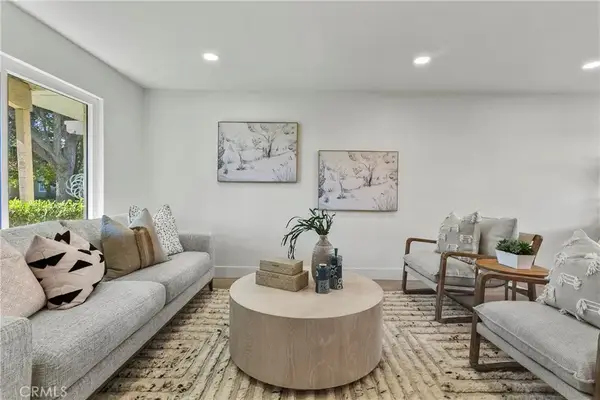 $749,888Active3 beds 2 baths1,407 sq. ft.
$749,888Active3 beds 2 baths1,407 sq. ft.568 El Cabrillo, Placentia, CA 92870
MLS# PW25273119Listed by: THOMAS REAL ESTATE GROUP $1,875,000Active8 beds 4 baths
$1,875,000Active8 beds 4 baths744 N Angelina, Placentia, CA 92870
MLS# OC25272775Listed by: KALVIN TSUI, BROKER
