1161 Mount Shasta Court, Placerville, CA 95667
Local realty services provided by:Better Homes and Gardens Real Estate Integrity Real Estate
1161 Mount Shasta Court,Placerville, CA 95667
$850,000
- 4 Beds
- 3 Baths
- 2,426 sq. ft.
- Single family
- Active
Upcoming open houses
- Sun, Sep 0701:00 pm - 04:00 pm
Listed by:stephen davies
Office:re/max gold el dorado hills
MLS#:225098308
Source:MFMLS
Price summary
- Price:$850,000
- Price per sq. ft.:$350.37
About this home
This 4 BD, 2.5 BA Placerville home sits atop a hill at the end of a quiet road on 5AC, offering privacy & peaceful country living among the oaks. The formal entry opens to a spacious Family/living room with a stone hearth fireplace, while the formal dining area sits just off to the right. The bright and open kitchen features bar seating, a bay window breakfast nook, and direct access to the covered patio...ideal for indoor-outdoor entertaining. Picture summer barbecues by the pool and evenings soaking in the built-in spa under the stars. Views of the pool and surrounding country can be enjoyed from the kitchen, living room, and covered patio. The picturesque pool includes a waterfall. The expansive primary suite has private access to the backyard and boasts a jetted soaking tub in the attached bathroom, with views of the countryside from the window in the tub area. It is the perfect place to relax after a long day. With vaulted ceilings and windows throughout, this home is bathed in natural light. Garden pathways lead to a fenced garden area, ready for fresh veggies. Aprox 20'x30' detached Shop offers room for hobbies, tools, RV parking, or a home workspace. Secluded, yet minutes from Hwy 50, this home blends comfort, function, and the beauty of rural Placerville. It's a must see
Contact an agent
Home facts
- Year built:1998
- Listing ID #:225098308
- Added:1 day(s) ago
- Updated:September 07, 2025 at 04:42 PM
Rooms and interior
- Bedrooms:4
- Total bathrooms:3
- Full bathrooms:2
- Living area:2,426 sq. ft.
Heating and cooling
- Cooling:Ceiling Fan(s), Central
- Heating:Central, Fireplace(s)
Structure and exterior
- Roof:Tile
- Year built:1998
- Building area:2,426 sq. ft.
- Lot area:5.24 Acres
Utilities
- Sewer:Septic System
Finances and disclosures
- Price:$850,000
- Price per sq. ft.:$350.37
New listings near 1161 Mount Shasta Court
- New
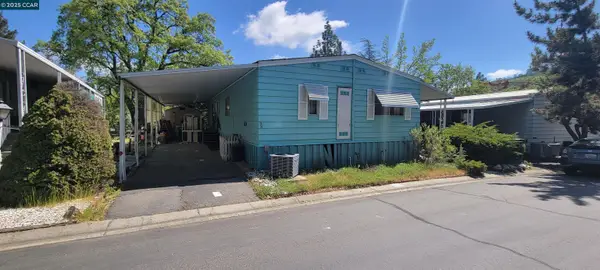 $70,000Active2 beds 2 baths1,344 sq. ft.
$70,000Active2 beds 2 baths1,344 sq. ft.2929 Glenwood Lane #121, Placerville, CA 95667
MLS# 41110736Listed by: SMITHONIC REAL ESTATE - New
 $70,000Active2 beds 2 baths1,344 sq. ft.
$70,000Active2 beds 2 baths1,344 sq. ft.2929 Glenwood Lane #121, Placerville, CA 95667
MLS# 41110736Listed by: SMITHONIC REAL ESTATE - New
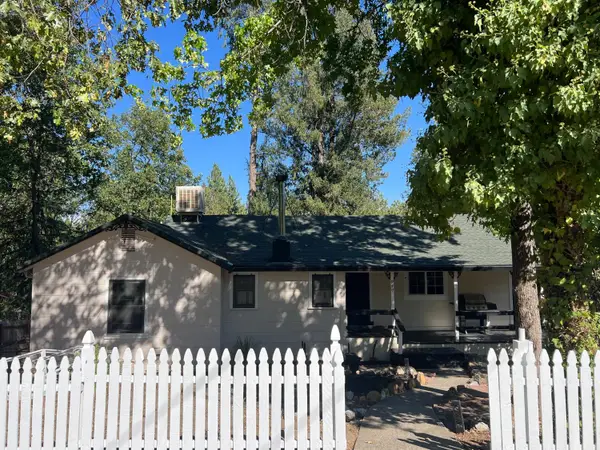 $489,000Active3 beds 4 baths2,113 sq. ft.
$489,000Active3 beds 4 baths2,113 sq. ft.949 Bliss Court, Placerville, CA 95667
MLS# 225117287Listed by: L REALTY - New
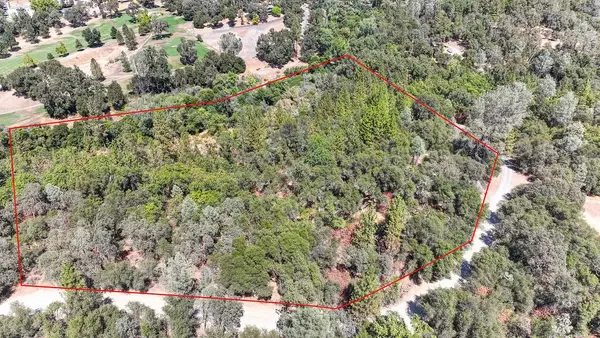 $215,000Active10 Acres
$215,000Active10 Acres0 Browns Rd, Placerville, CA 95667
MLS# 225114992Listed by: CHAPMAN REAL ESTATE GROUP - New
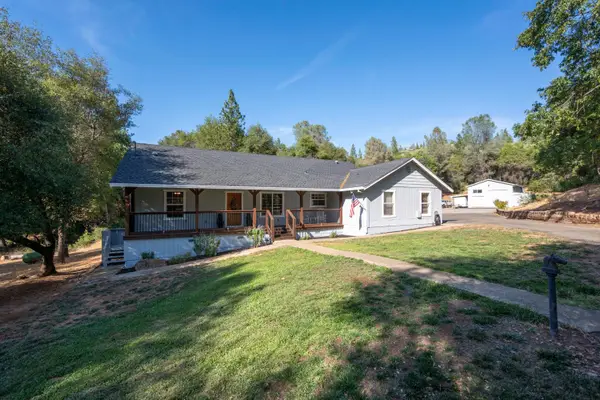 $717,000Active4 beds 3 baths2,079 sq. ft.
$717,000Active4 beds 3 baths2,079 sq. ft.9970 State Highway 193, Placerville, CA 95667
MLS# 225112340Listed by: S & S REALTY - New
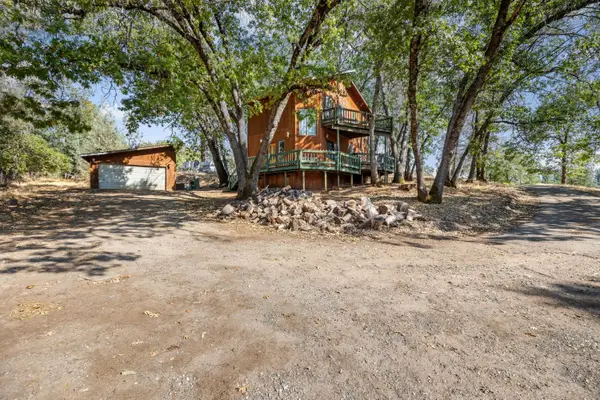 $349,900Active3 beds 2 baths1,382 sq. ft.
$349,900Active3 beds 2 baths1,382 sq. ft.4401 Tya Lane, Placerville, CA 95667
MLS# 225115814Listed by: PRIME REAL ESTATE - Open Sun, 12 to 3pmNew
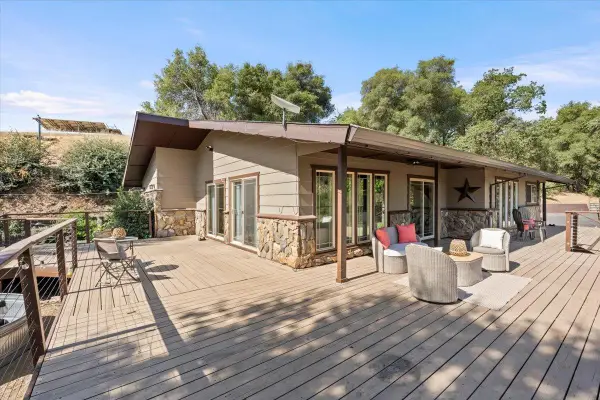 $643,000Active3 beds 2 baths1,982 sq. ft.
$643,000Active3 beds 2 baths1,982 sq. ft.1480 Lotus Road, Placerville, CA 95667
MLS# 225110516Listed by: WINDERMERE SIGNATURE PROPERTIES CAMERON PARK/PLACERVILLE - New
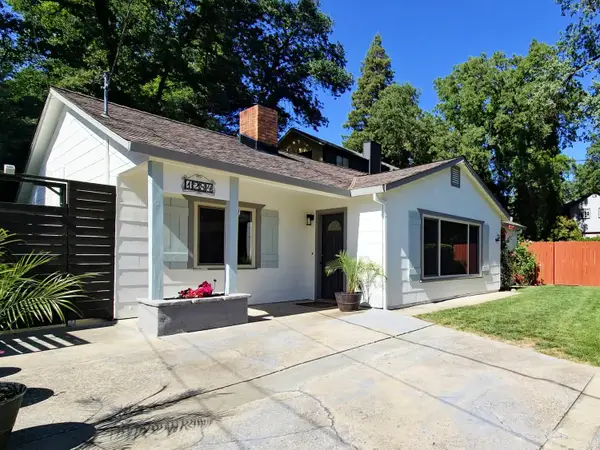 $415,000Active3 beds 1 baths1,330 sq. ft.
$415,000Active3 beds 1 baths1,330 sq. ft.1284 Roxie Way, Placerville, CA 95667
MLS# 225116953Listed by: LPT REALTY, INC - New
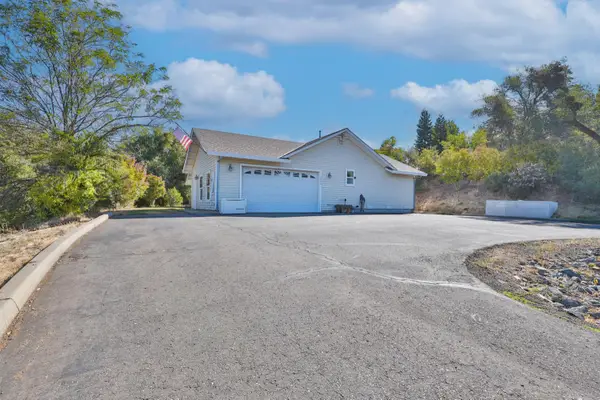 $649,999Active3 beds 3 baths1,762 sq. ft.
$649,999Active3 beds 3 baths1,762 sq. ft.2060 Altos Circle, Placerville, CA 95667
MLS# 225115101Listed by: REALTY ONE GROUP COMPLETE
