2051 Moonbeam Drive, Placerville, CA 95667
Local realty services provided by:Better Homes and Gardens Real Estate Integrity Real Estate
Listed by:matthew marmorstein
Office:realty one group complete
MLS#:225111382
Source:MFMLS
Price summary
- Price:$1,150,000
- Price per sq. ft.:$701.22
About this home
Welcome to 2051 Moonbeam Dr, a private estate in the Gold Trail District, just 10 minutes from Hwy 50. The remodeled main home spans over 3,000 sq. ft. with 5 bedrooms and 3 baths. The heart of the home is a spacious kitchen with white cabinetry, quartz countertops, and modern finishes. The east wing includes two bedrooms and a full bath with a curb-less shower. The west wing showcases a luxurious primary suite. Upstairs offers two additional bedrooms, a full bath, and hidden storage behind bookshelf doors. A private stairway leads to a bonus room with balcony and separate entrance. Adding to the estate's versatility, the 3 bed/1 bath ADU offers rental income potential. A hidden bunker/safe room provides peace of mind and security. For equestrian and agricultural pursuits, the 50x50 barn features 3 stalls, tack room/toilet, 100-amp panel, and water heater. The land offers 6x6 post-fenced pastures, a chicken coop/garden shed with water and power, vineyard-ready pasture, well houses, and 11,000-gal water storage. Modern infrastructure includes 400-amp service, 14.5Kw solar with 2 Tesla batteries, and a two-car carport with EV charging that doubles as an elevated deck with sweeping views. A true private estate for comfort, security, and self-sufficient living.
Contact an agent
Home facts
- Year built:1987
- Listing ID #:225111382
- Added:5 day(s) ago
- Updated:August 29, 2025 at 05:04 AM
Rooms and interior
- Bedrooms:5
- Total bathrooms:3
- Full bathrooms:3
- Living area:1,640 sq. ft.
Heating and cooling
- Cooling:Ceiling Fan(s), Central, Multi-Units
- Heating:Heat Pump, Wood Stove
Structure and exterior
- Roof:Composition Shingle
- Year built:1987
- Building area:1,640 sq. ft.
- Lot area:5 Acres
Utilities
- Sewer:Septic System
Finances and disclosures
- Price:$1,150,000
- Price per sq. ft.:$701.22
New listings near 2051 Moonbeam Drive
- Open Sat, 2:30 to 5pmNew
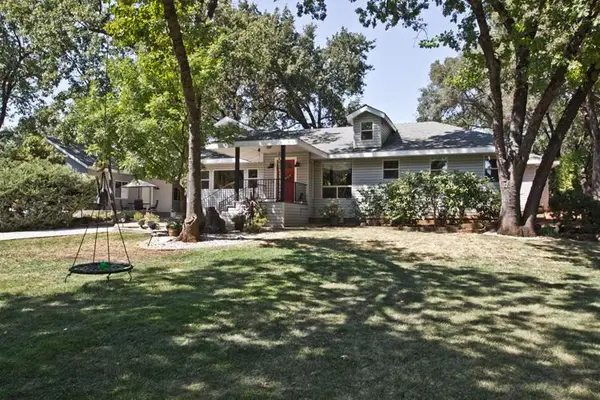 $850,000Active3 beds 3 baths2,743 sq. ft.
$850,000Active3 beds 3 baths2,743 sq. ft.4111 Badger Lane, Placerville, CA 95667
MLS# 225113032Listed by: CAPITAL REALTY - Open Sat, 12 to 2pmNew
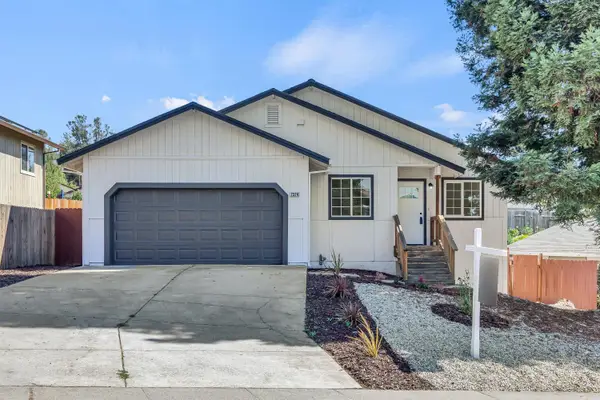 $449,950Active3 beds 2 baths1,102 sq. ft.
$449,950Active3 beds 2 baths1,102 sq. ft.2324 Green Wing Lane, Placerville, CA 95667
MLS# 225112443Listed by: VESTA LIVING INC - New
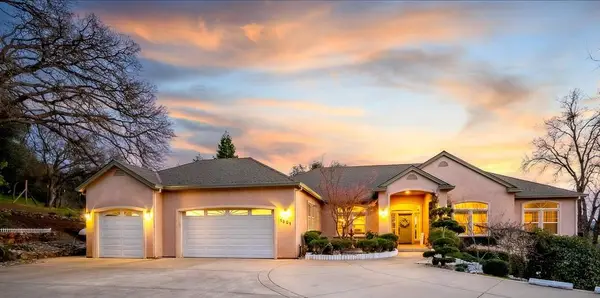 $999,000Active4 beds 4 baths3,576 sq. ft.
$999,000Active4 beds 4 baths3,576 sq. ft.1501 Lower Lake Drive, Placerville, CA 95667
MLS# 225113241Listed by: EXP REALTY OF CALIFORNIA, INC. - New
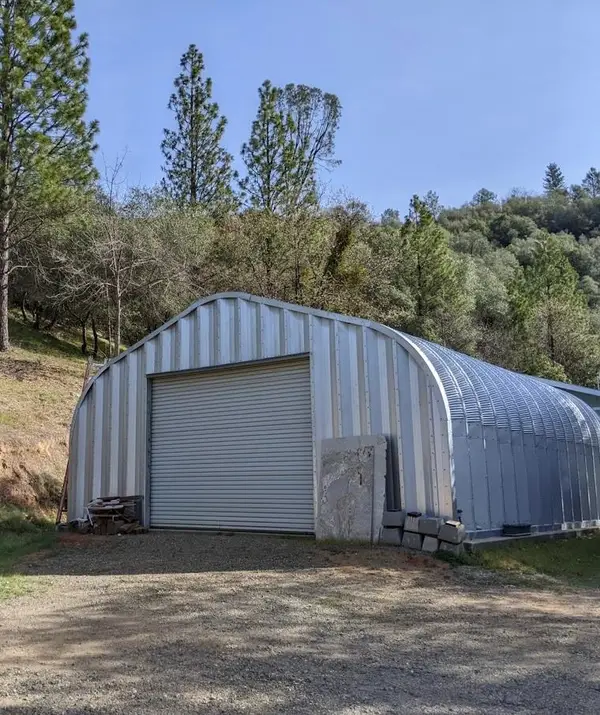 $420,000Active2 beds 2 baths1,291 sq. ft.
$420,000Active2 beds 2 baths1,291 sq. ft.10180 Rock Creek Road, Placerville, CA 95667
MLS# 225096678Listed by: EXP REALTY OF CALIFORNIA INC. - New
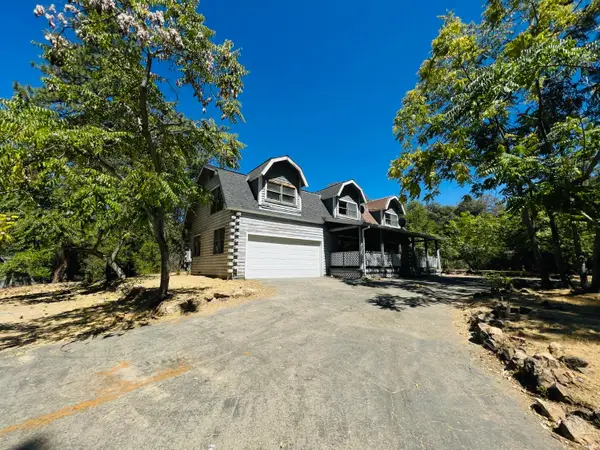 $495,000Active3 beds 3 baths1,670 sq. ft.
$495,000Active3 beds 3 baths1,670 sq. ft.3458 Coon Hollow Road, Placerville, CA 95667
MLS# 225113176Listed by: KELLER WILLIAMS REALTY - New
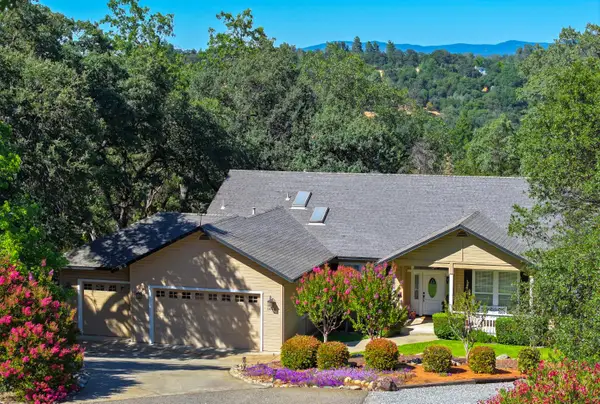 $759,900Active4 beds 3 baths2,398 sq. ft.
$759,900Active4 beds 3 baths2,398 sq. ft.1445 Panorama Court, Placerville, CA 95667
MLS# 225113110Listed by: FOLSOM LAKE REALTY - New
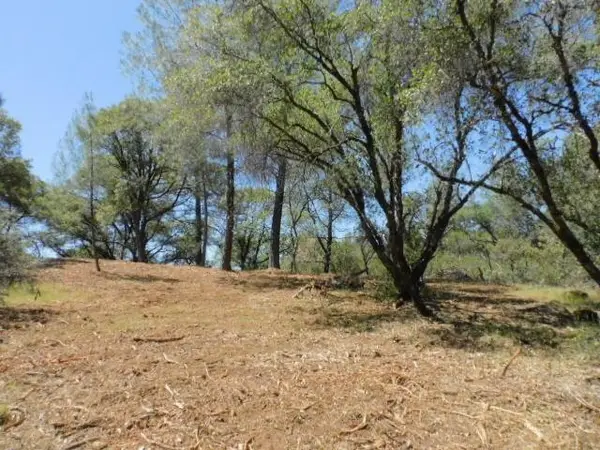 $85,000Active10 Acres
$85,000Active10 Acres10 Dream Ranch Circle, Placerville, CA 95667
MLS# 225112650Listed by: GARY PETERS, R. E. BROKER - New
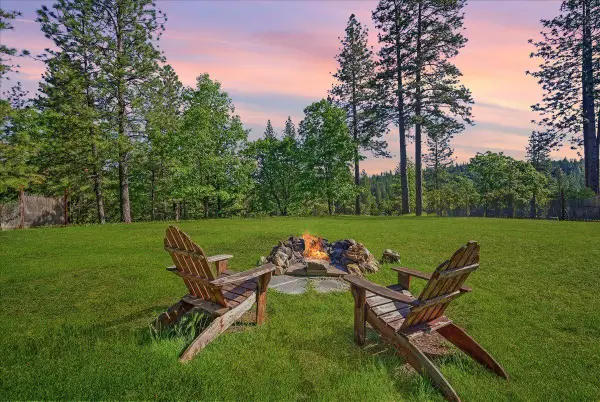 $499,000Active4 beds 2 baths1,838 sq. ft.
$499,000Active4 beds 2 baths1,838 sq. ft.6737 Diablo View Trail, Placerville, CA 95667
MLS# 225112332Listed by: CENTURY 21 CORNERSTONE REALTY - New
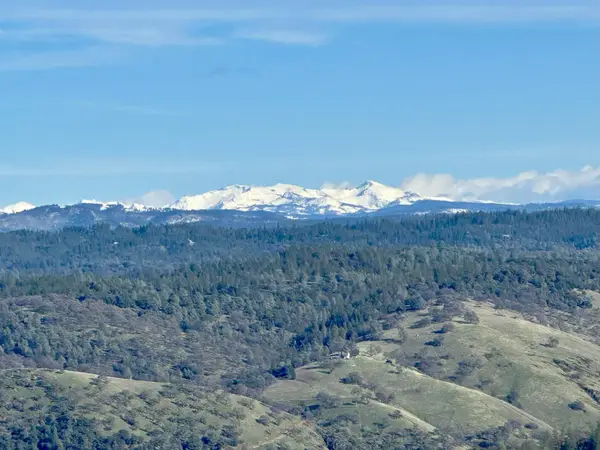 $925,000Active4 beds 4 baths3,742 sq. ft.
$925,000Active4 beds 4 baths3,742 sq. ft.5105 Glory View Drive, Placerville, CA 95667
MLS# 225111795Listed by: REAL BROKER - New
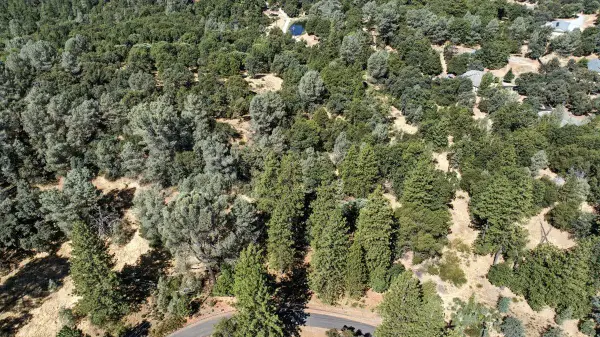 $62,000Active2 Acres
$62,000Active2 Acres9030 Orval Beckett Court, Placerville, CA 95667
MLS# 225104677Listed by: AMEN REAL ESTATE
