- BHGRE®
- California
- Placerville
- 3220 Naomi Way
3220 Naomi Way, Placerville, CA 95667
Local realty services provided by:Better Homes and Gardens Real Estate Royal & Associates
3220 Naomi Way,Placerville, CA 95667
$375,000
- 3 Beds
- 2 Baths
- 1,132 sq. ft.
- Single family
- Active
Listed by: tiegen boberg
Office: coldwell banker realty
MLS#:226001661
Source:MFMLS
Price summary
- Price:$375,000
- Price per sq. ft.:$331.27
About this home
Charming Placerville retreat near Apple Hill & close to Tahoe snow country! Just a short stroll to historic Main Street Placerville, this rustic yet comfortable home offers that inviting mountain feel with easy access to wine tasting, orchards, and Lake Tahoe ski resorts only about an hour away. A perfect setting for weekend getaways, 30-day rental/Airbnb potential (buyer to verify), or anyone dreaming of a cozy home in the foothills. Relax on the wraparound porch with morning coffee, enjoy evenings by the fire pit, or unwind inside by the wood-burning stove-- ideal for winter visits after a day on the slopes. Fresh updates including new carpet and thoughtful interior touches add comfort and instant livability. The layout lives easily, featuring two light-filled bedrooms and main living spaces upstairs, plus a private lower-level primary suite with ensuite bath-- great separation for guests or multi-generational living. The lot feels peaceful and wooded, offering that classic Sierra foothill atmosphere, yet you're minutes to dining, boutique shops, breweries, and year-round community events. Quick freeway access makes travel simple-- Tahoe, skiing, and outdoor recreation are just a short drive away. Whether you're relocating, downsizing, investing, or looking for a charming getaway spot, this home offers location, character, and year-round appeal.
Contact an agent
Home facts
- Year built:1960
- Listing ID #:226001661
- Added:106 day(s) ago
- Updated:January 31, 2026 at 04:47 PM
Rooms and interior
- Bedrooms:3
- Total bathrooms:2
- Full bathrooms:2
- Living area:1,132 sq. ft.
Heating and cooling
- Cooling:Wall Unit(s)
- Heating:Floor Furnace, Wall Furnace, Wood Stove
Structure and exterior
- Roof:Composition Shingle
- Year built:1960
- Building area:1,132 sq. ft.
- Lot area:0.15 Acres
Utilities
- Sewer:Public Sewer
Finances and disclosures
- Price:$375,000
- Price per sq. ft.:$331.27
New listings near 3220 Naomi Way
- New
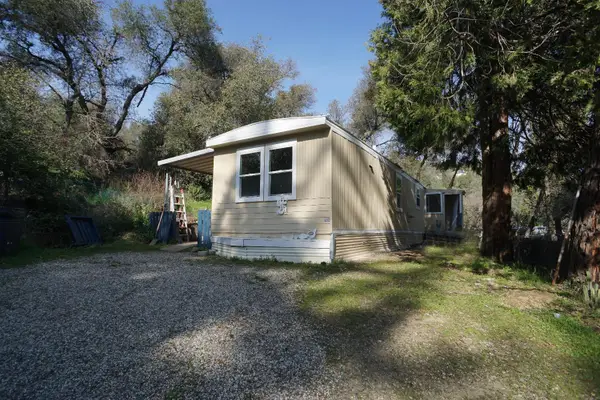 $60,000Active2 beds 1 baths720 sq. ft.
$60,000Active2 beds 1 baths720 sq. ft.1525 Cold Springs Road #63, Placerville, CA 95667
MLS# 226011354Listed by: ZELLER REAL ESTATE - New
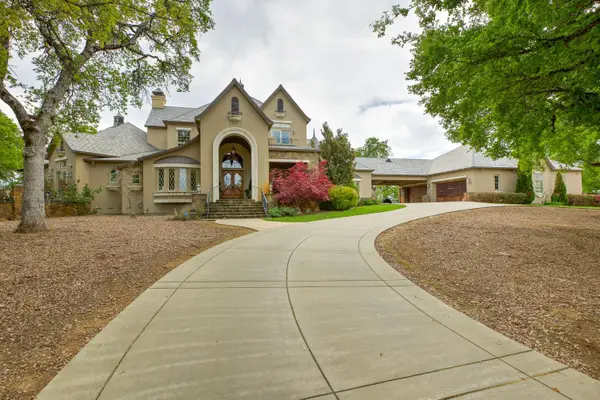 $7,999,888Active5 beds 7 baths7,814 sq. ft.
$7,999,888Active5 beds 7 baths7,814 sq. ft.1140 Cold Springs Road, Placerville, CA 95667
MLS# 226010844Listed by: THE CAPPS GROUP - Open Sat, 10am to 12pmNew
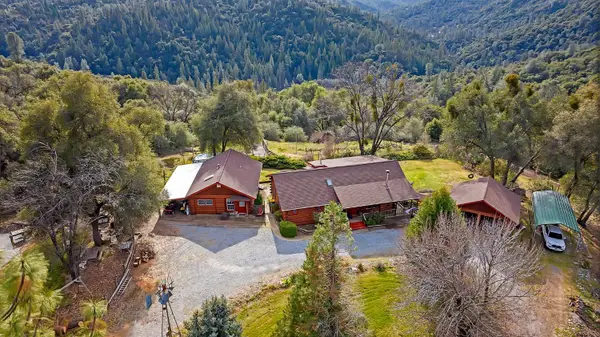 $799,000Active1 beds 2 baths1,395 sq. ft.
$799,000Active1 beds 2 baths1,395 sq. ft.5939 Silver Ridge Lane, Placerville, CA 95667
MLS# 226010630Listed by: EXP REALTY OF CALIFORNIA, INC. - New
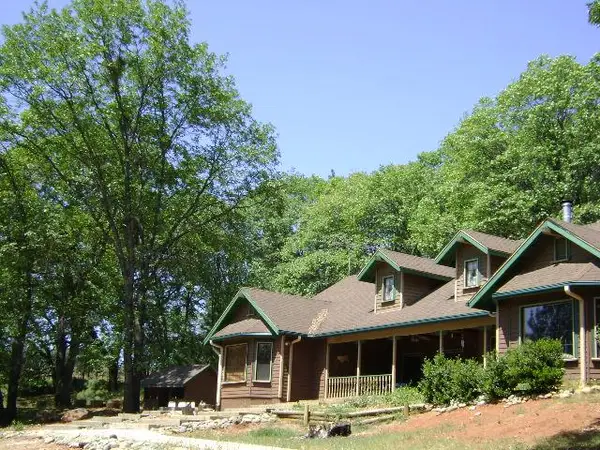 $775,000Active3 beds 4 baths3,059 sq. ft.
$775,000Active3 beds 4 baths3,059 sq. ft.4640 Cabernet Way, Placerville, CA 95667
MLS# 226010614Listed by: EXP REALTY OF NORTHERN CALIFORNIA, INC. - New
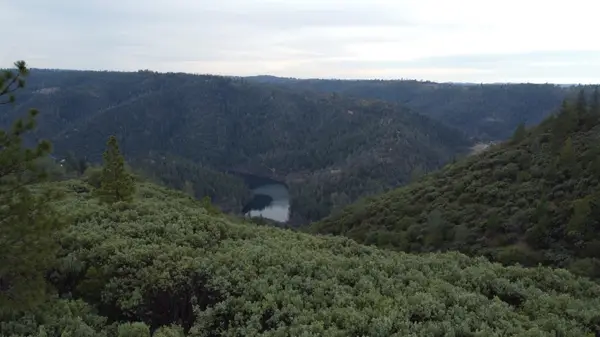 $225,000Active41.05 Acres
$225,000Active41.05 Acres9220 Mule Skinner Road, Placerville, CA 95667
MLS# 226010790Listed by: HOMETOWN REALTORS - Open Sat, 12 to 3pmNew
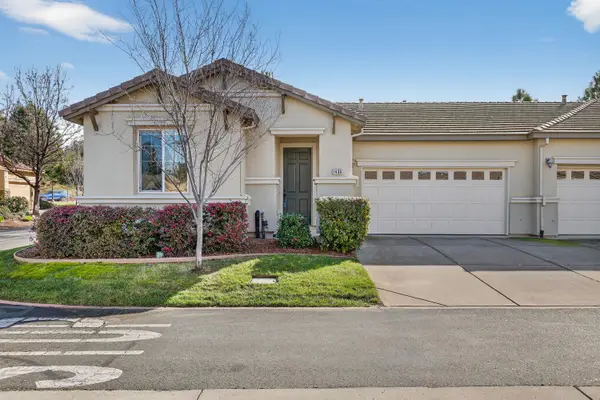 $430,000Active2 beds 2 baths1,175 sq. ft.
$430,000Active2 beds 2 baths1,175 sq. ft.1436 Cypress Lane, Placerville, CA 95667
MLS# 226008092Listed by: GUIDE REAL ESTATE - New
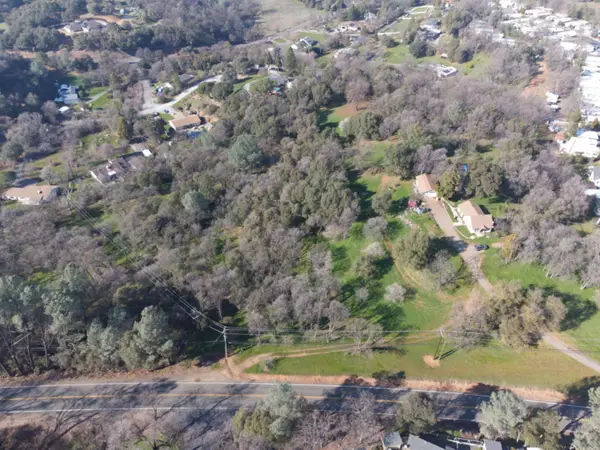 $700,000Active11.35 Acres
$700,000Active11.35 Acres6371 Mother Lode Drive, Placerville, CA 95667
MLS# 226006584Listed by: REALTY ONE GROUP COMPLETE - New
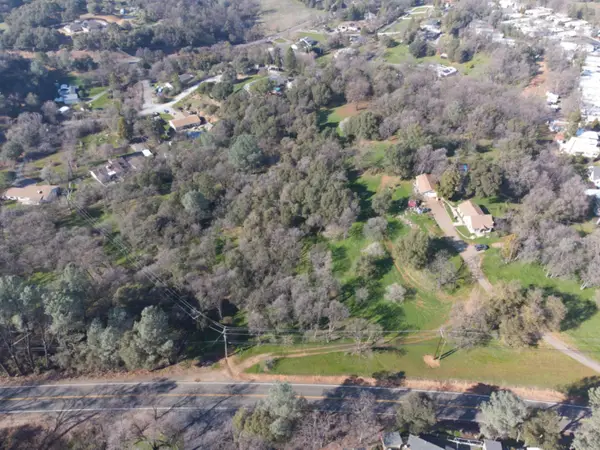 $700,000Active3 beds 1 baths1,056 sq. ft.
$700,000Active3 beds 1 baths1,056 sq. ft.6371 Mother Lode Drive, Placerville, CA 95667
MLS# 226006567Listed by: REALTY ONE GROUP COMPLETE - Open Sat, 11am to 1pmNew
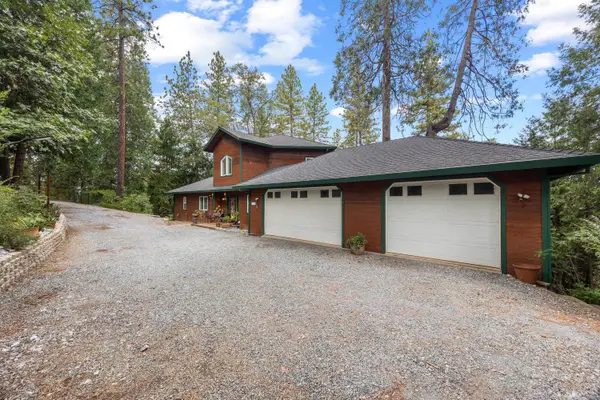 $865,000Active3 beds 3 baths3,787 sq. ft.
$865,000Active3 beds 3 baths3,787 sq. ft.3755 Kincade Drive, Placerville, CA 95667
MLS# 226009015Listed by: EXP REALTY OF CALIFORNIA INC. - New
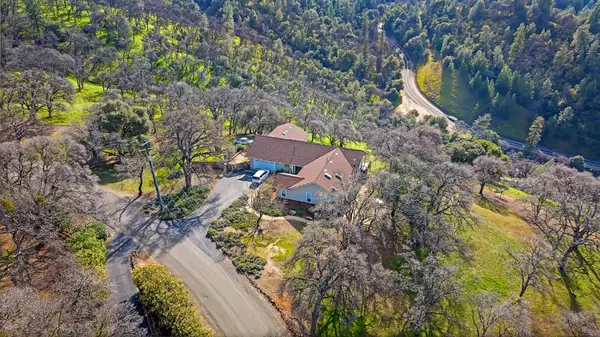 $1,075,000Active4 beds 3 baths3,061 sq. ft.
$1,075,000Active4 beds 3 baths3,061 sq. ft.8641 Riverwood Drive, Placerville, CA 95667
MLS# 226008933Listed by: CENTURY 21 SELECT REAL ESTATE

