3553 Lupine Lane, Placerville, CA 95667
Local realty services provided by:Better Homes and Gardens Real Estate Integrity Real Estate
3553 Lupine Lane,Placerville, CA 95667
$399,000
- 3 Beds
- 2 Baths
- 1,440 sq. ft.
- Single family
- Active
Listed by: jacob rathe, polly rathe
Office: exp realty of california, inc.
MLS#:225130950
Source:MFMLS
Price summary
- Price:$399,000
- Price per sq. ft.:$277.08
- Monthly HOA dues:$43.75
About this home
Welcome to 3553 Lupine Lane, a 3-bedroom log cabin retreat surrounded by pines with direct access to El Dorado National Forest and nearby BLM land for hunting, hiking, and exploring. Updated with new decks, 80-gal water heater (2023), whole-house generator wiring, septic system, and two RV parking areas with water access. The open-concept great room boasts vaulted wood ceilings, bright windows, and a spacious kitchen with breakfast bar. Outdoors, enjoy the community's many amenities: Finnon Reservoir with fishing (no license), frisbee golf, small-engine boating with dock, walking and horse trails, beach and swimming areas, camping, and pickleball. Seven additional lakes offer kayaking, pavilions, playgrounds, and seasonal events including festivals, pancake breakfasts, and more. Golf carts and ATVs are welcome, and a private airport adds convenience. With its setting, amenities, and versatility, this property is ideal for a full-time home, vacation retreat, co-ownership, or 1031 exchange opportunity.
Contact an agent
Home facts
- Year built:1988
- Listing ID #:225130950
- Added:90 day(s) ago
- Updated:December 18, 2025 at 04:02 PM
Rooms and interior
- Bedrooms:3
- Total bathrooms:2
- Full bathrooms:2
- Living area:1,440 sq. ft.
Heating and cooling
- Cooling:Ceiling Fan(s), Central
- Heating:Central, Wood Stove
Structure and exterior
- Roof:Composition Shingle
- Year built:1988
- Building area:1,440 sq. ft.
- Lot area:2 Acres
Utilities
- Sewer:Septic System
Finances and disclosures
- Price:$399,000
- Price per sq. ft.:$277.08
New listings near 3553 Lupine Lane
- Open Sat, 12 to 3pmNew
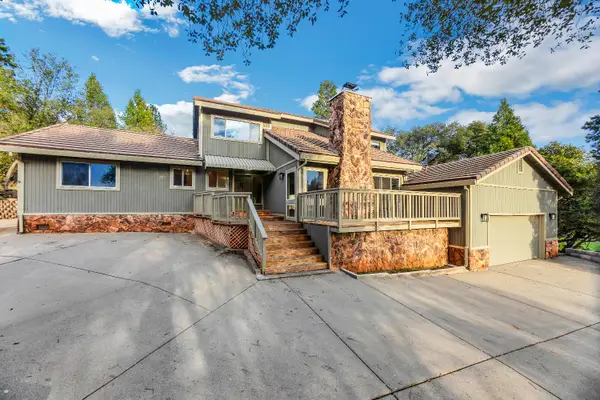 $629,000Active3 beds 3 baths2,410 sq. ft.
$629,000Active3 beds 3 baths2,410 sq. ft.1531 Jeffrey Lane, Placerville, CA 95667
MLS# 225148391Listed by: COLDWELL BANKER REALTY - New
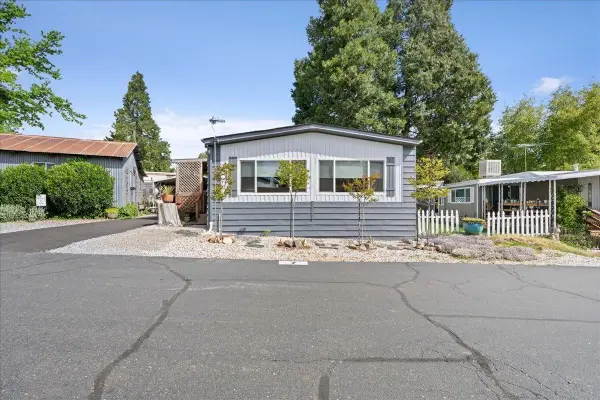 $149,900Active2 beds 2 baths1,080 sq. ft.
$149,900Active2 beds 2 baths1,080 sq. ft.6387 Mother Lode Drive #7, Placerville, CA 95667
MLS# 226001697Listed by: VILLAGE FINANCIAL GROUP - Open Sat, 1 to 3:30pmNew
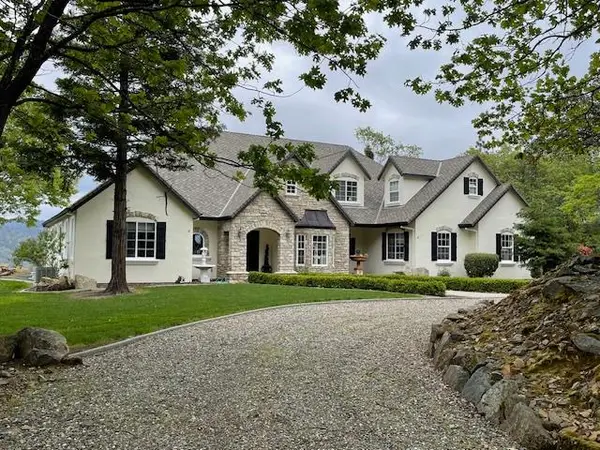 $1,395,500Active4 beds 4 baths3,918 sq. ft.
$1,395,500Active4 beds 4 baths3,918 sq. ft.7161 Kona Drive, Placerville, CA 95667
MLS# 226001958Listed by: PREMIER PROPERTY GROUP - New
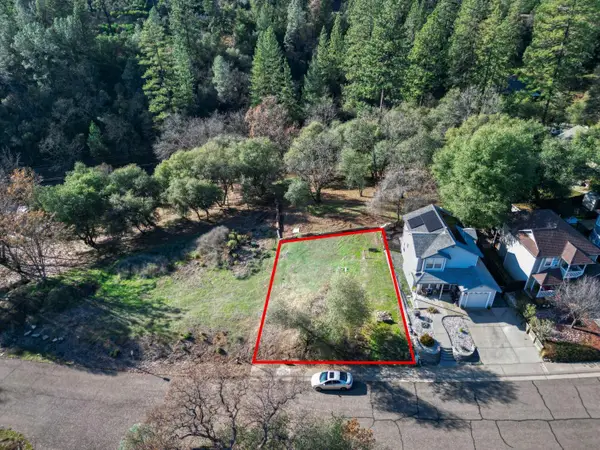 $150,000Active0.09 Acres
$150,000Active0.09 Acres2532 Golden Eagle Dr, Placerville, CA 95667
MLS# 226001890Listed by: DIRECT REALTY AND MORTGAGE - New
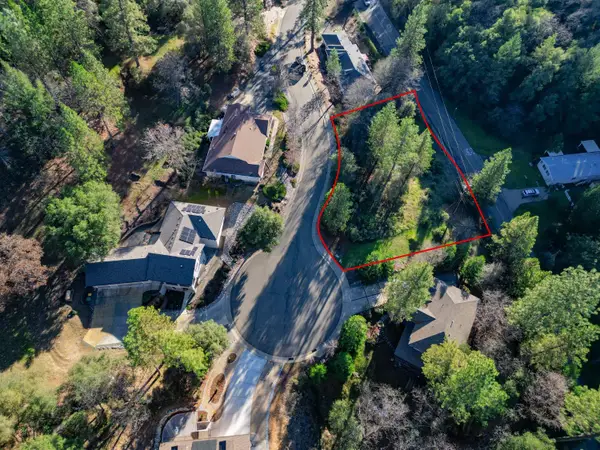 $300,000Active0.52 Acres
$300,000Active0.52 Acres2624 Liberty Mine Court, Placerville, CA 95667
MLS# 226001902Listed by: DIRECT REALTY AND MORTGAGE - New
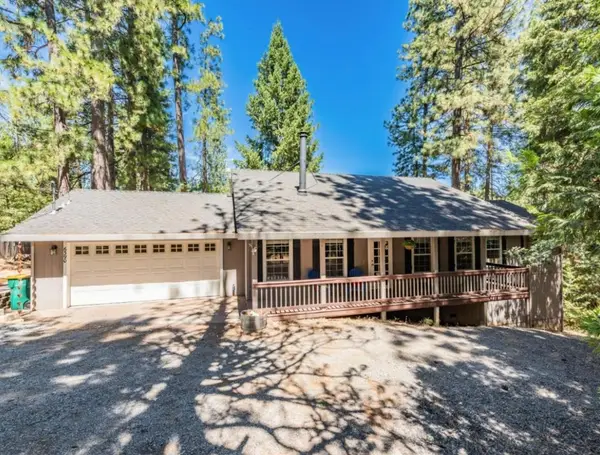 $455,000Active3 beds 2 baths1,504 sq. ft.
$455,000Active3 beds 2 baths1,504 sq. ft.6390 Red Robin Road, Placerville, CA 95667
MLS# 226001727Listed by: GRUPE REAL ESTATE - New
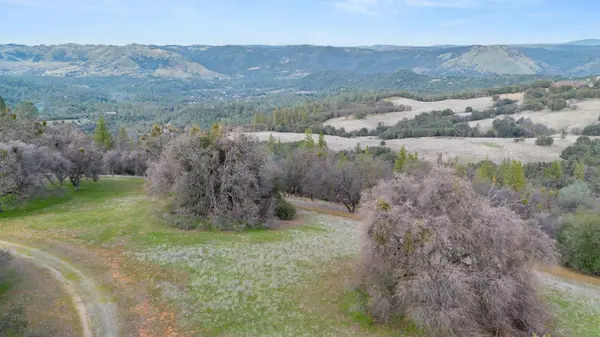 $649,000Active20.02 Acres
$649,000Active20.02 Acres5080 Thompson Hill Road, Placerville, CA 95667
MLS# 226001049Listed by: TOWN & COUNTRY R. E. BROKERS - New
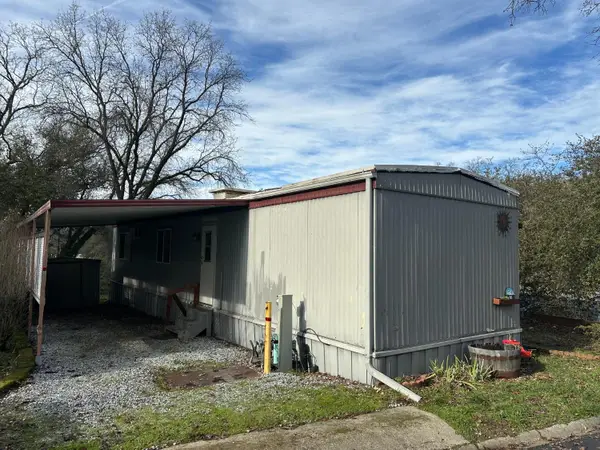 $26,000Active1 beds 1 baths624 sq. ft.
$26,000Active1 beds 1 baths624 sq. ft.1525 Cold Springs Road #80, Placerville, CA 95667
MLS# 226000819Listed by: WINDERMERE SIGNATURE PROPERTIES CAMERON PARK/PLACERVILLE - New
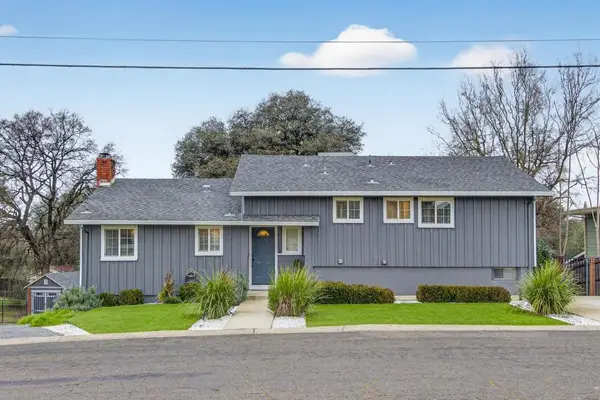 $535,000Active5 beds 3 baths2,100 sq. ft.
$535,000Active5 beds 3 baths2,100 sq. ft.526 Fairview Drive, Placerville, CA 95667
MLS# 226000956Listed by: EXP REALTY OF CALIFORNIA, INC. - New
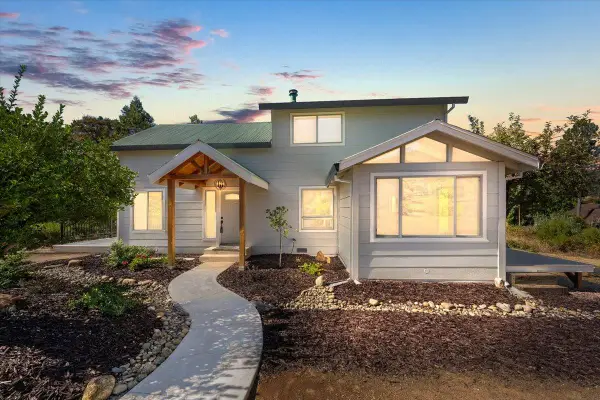 $555,000Active4 beds 3 baths2,174 sq. ft.
$555,000Active4 beds 3 baths2,174 sq. ft.9803 State Highway 193, Placerville, CA 95667
MLS# 226000947Listed by: RE/MAX GOLD
