4428 Panorama Drive, Placerville, CA 95667
Local realty services provided by:Better Homes and Gardens Real Estate Everything Real Estate
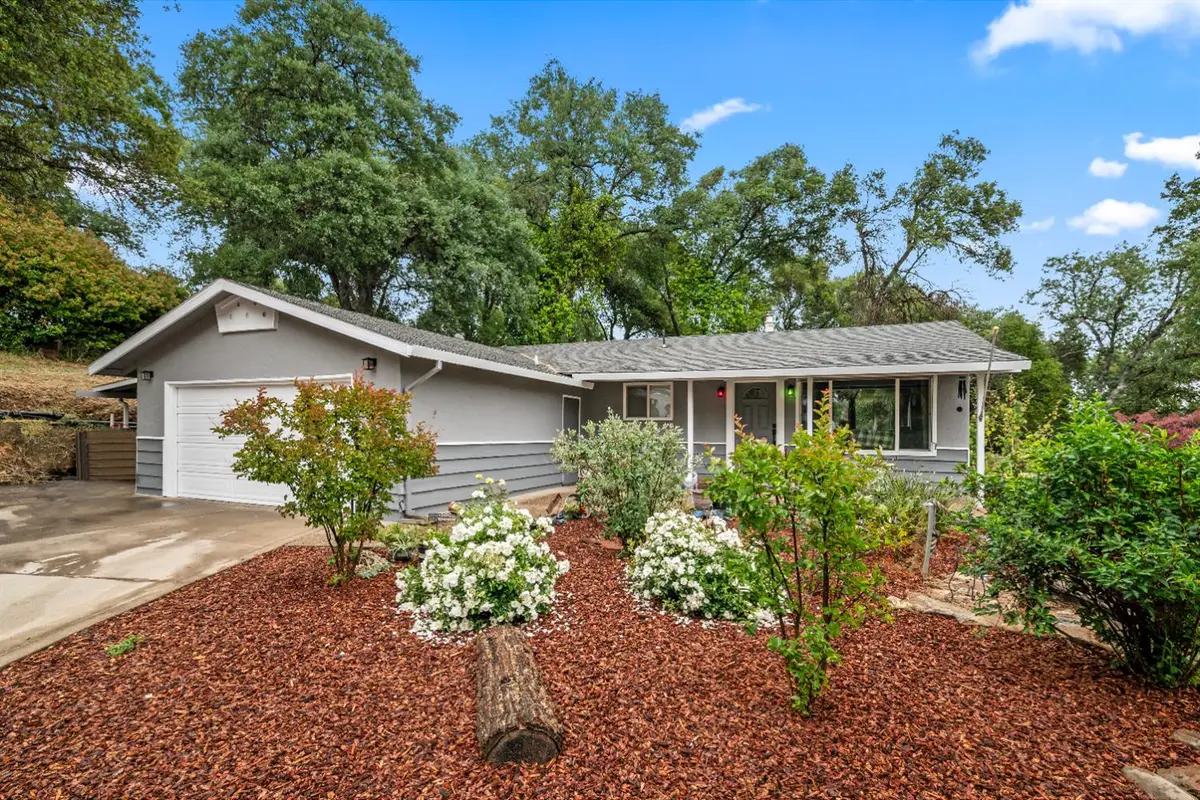
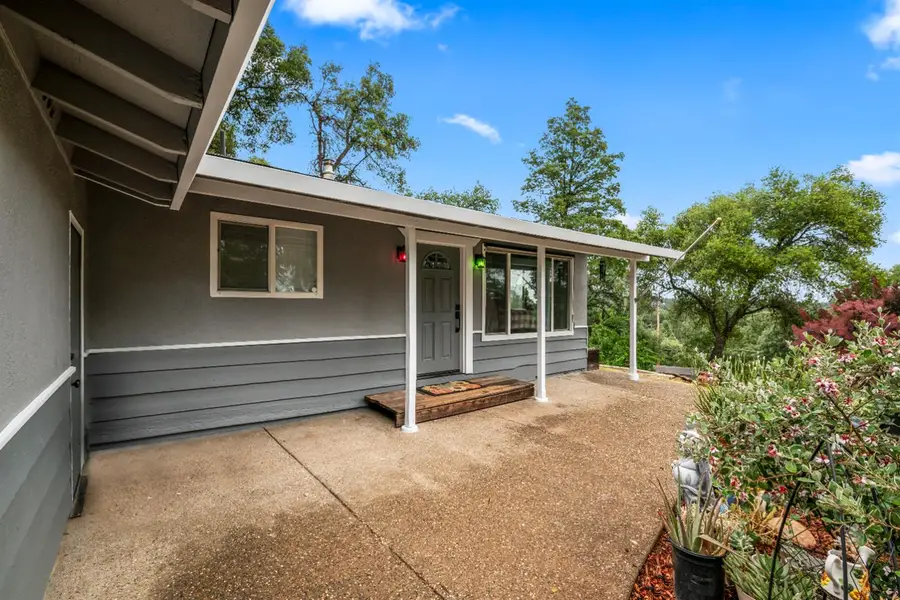
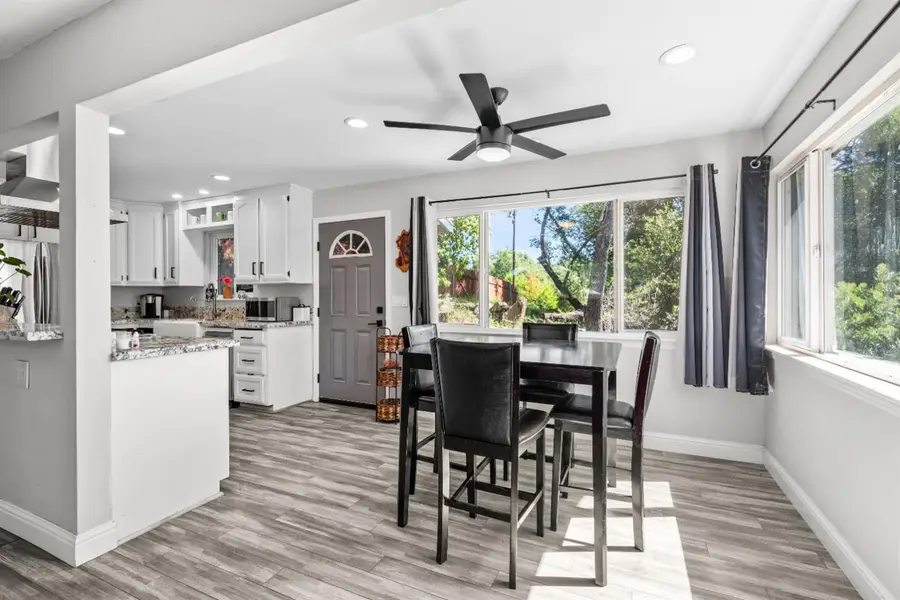
Listed by:taylor hirst
Office:navigate realty
MLS#:225061777
Source:MFMLS
Price summary
- Price:$425,000
- Price per sq. ft.:$421.63
About this home
Welcome to this freshly painted single-story home in Placerville! Step inside and admire the vinyl plank flooring throughout, paired with natural light streaming through large picture windows that make the space feel bright and airy. The remodeled kitchen is a standout, featuring granite countertops, crisp white cabinetry, stainless steel appliances, and a classic farmhouse sink. The primary bedroom offers a spacious walk-in closet and a beautifully updated bathroom, creating a cozy and functional retreat. Sitting on nearly half an acre of sloping, terraced land just minutes from town, the outdoor space is both versatile and full of charm. The whimsical back patio and front yard layout sets the scene for relaxing evenings or lively get-togethers, surrounded by assorted fruit trees, a palm tree, roses and established landscaping. A two-car garage plus a roomy carport/storage area provides all the space you need for vehicles, tools, feathered friends or toys. All of this and more just 8 minutes to Safeway, restaurants, and shopping. Welcome home.
Contact an agent
Home facts
- Year built:1961
- Listing Id #:225061777
- Added:96 day(s) ago
- Updated:August 16, 2025 at 07:12 AM
Rooms and interior
- Bedrooms:2
- Total bathrooms:2
- Full bathrooms:2
- Living area:1,008 sq. ft.
Heating and cooling
- Cooling:Ceiling Fan(s)
- Heating:Propane Stove
Structure and exterior
- Roof:Composition Shingle
- Year built:1961
- Building area:1,008 sq. ft.
- Lot area:0.48 Acres
Utilities
- Sewer:Septic System
Finances and disclosures
- Price:$425,000
- Price per sq. ft.:$421.63
New listings near 4428 Panorama Drive
- New
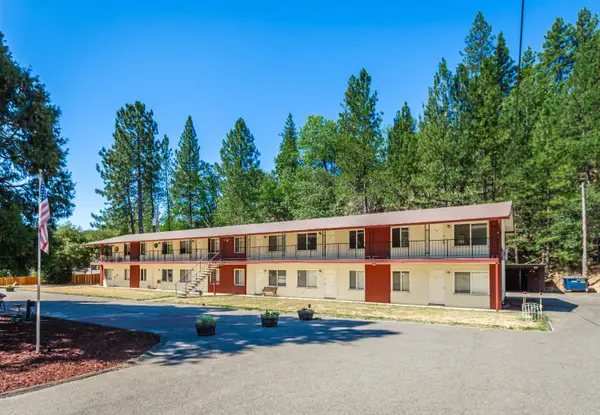 $1,325,000Active-- beds -- baths5,808 sq. ft.
$1,325,000Active-- beds -- baths5,808 sq. ft.2830 Coloma Street, Placerville, CA 95667
MLS# 225108724Listed by: ALIVE COMMERCIAL REAL ESTATE - New
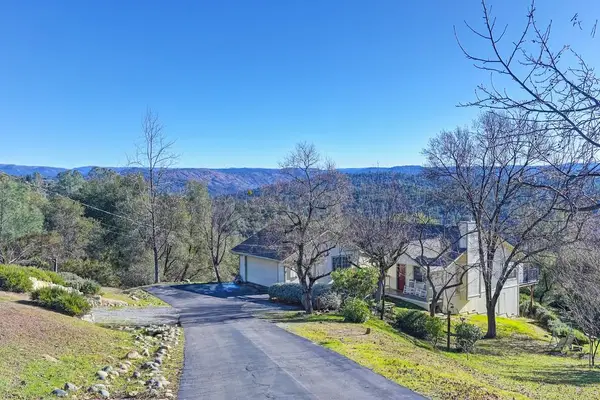 $550,000Active3 beds 2 baths1,392 sq. ft.
$550,000Active3 beds 2 baths1,392 sq. ft.5045 Free Fox Lane, Placerville, CA 95667
MLS# 225108486Listed by: NEWPOINT REALTY - New
 $549,000Active3 beds 2 baths1,757 sq. ft.
$549,000Active3 beds 2 baths1,757 sq. ft.1041 Lydia Lane, Placerville, CA 95667
MLS# 225107970Listed by: EXP REALTY OF CALIFORNIA, INC. - New
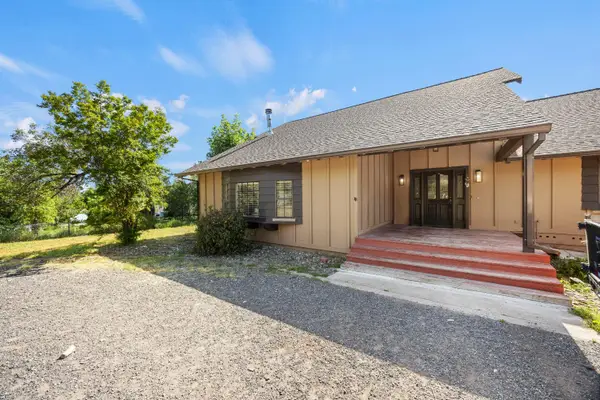 $549,000Active3 beds 2 baths2,746 sq. ft.
$549,000Active3 beds 2 baths2,746 sq. ft.3700 Forni Road, Placerville, CA 95667
MLS# 225107009Listed by: RE/MAX GOLD EL DORADO HILLS - New
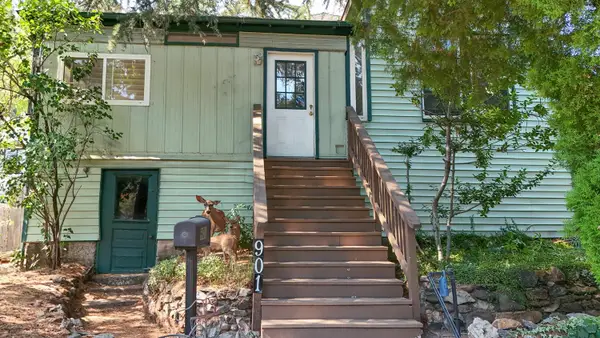 $525,000Active3 beds 2 baths1,586 sq. ft.
$525,000Active3 beds 2 baths1,586 sq. ft.901 Union Street, Placerville, CA 95667
MLS# 225106700Listed by: WINDERMERE SIGNATURE PROPERTIES CAMERON PARK/PLACERVILLE - New
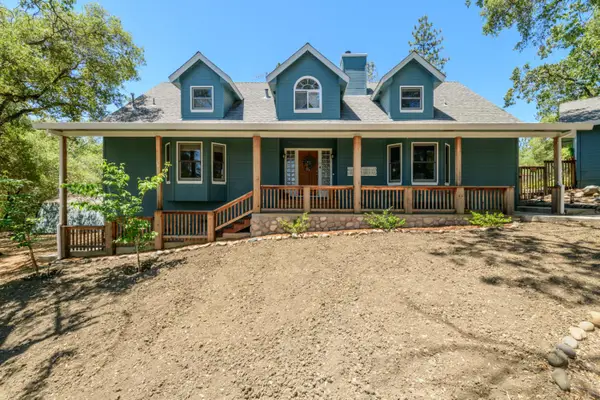 $995,000Active4 beds 4 baths2,810 sq. ft.
$995,000Active4 beds 4 baths2,810 sq. ft.1760 Tyrrel Lane, Placerville, CA 95667
MLS# 225105654Listed by: DEBS PROPERTY MANAGEMENT & REAL ESTATE - New
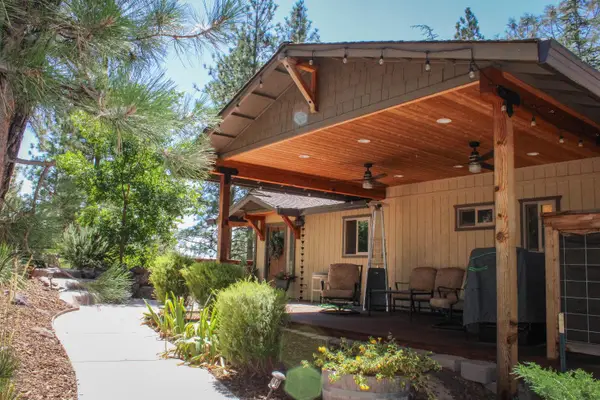 $774,500Active4 beds 3 baths2,184 sq. ft.
$774,500Active4 beds 3 baths2,184 sq. ft.5101 Cedar Ravine Court, Placerville, CA 95667
MLS# 225106070Listed by: GRAND REALTY GROUP - New
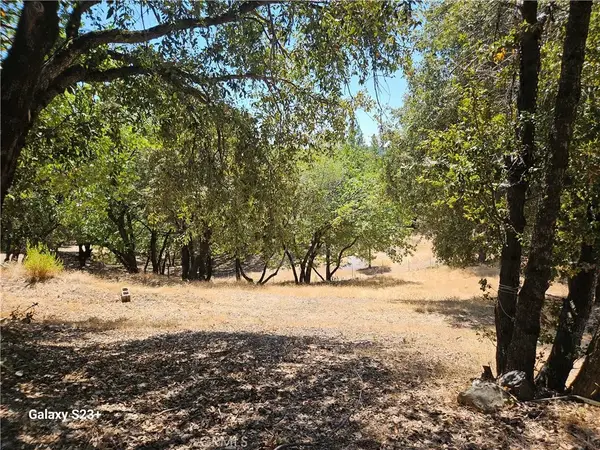 $175,000Active0 Acres
$175,000Active0 Acres1529 Cedar Oak, Placerville, CA 95667
MLS# SR25182245Listed by: ANTHEM REAL ESTATE - New
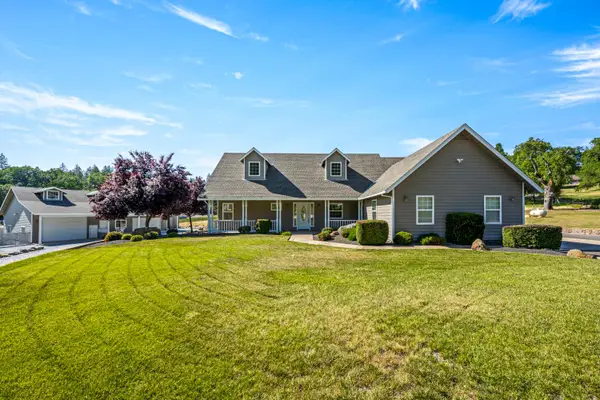 $1,240,000Active3 beds 2 baths1,972 sq. ft.
$1,240,000Active3 beds 2 baths1,972 sq. ft.4350 White Rose Lane, Placerville, CA 95667
MLS# 225105478Listed by: REAL BROKER - New
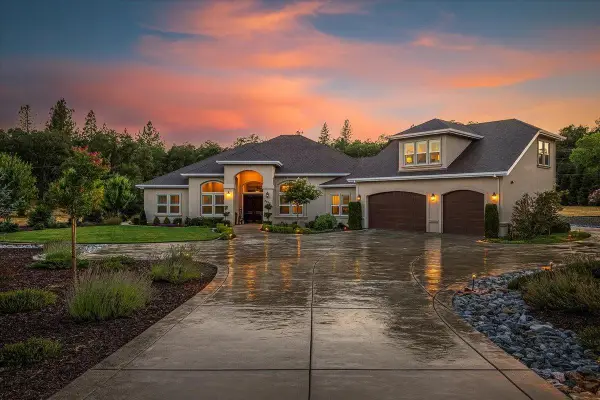 $1,799,000Active5 beds 6 baths3,940 sq. ft.
$1,799,000Active5 beds 6 baths3,940 sq. ft.2620 Colin Road, Placerville, CA 95667
MLS# 225103210Listed by: MERIDETH REALTY, INC
