5480 Oak Ridge Road, Placerville, CA 95667
Local realty services provided by:Better Homes and Gardens Real Estate Royal & Associates
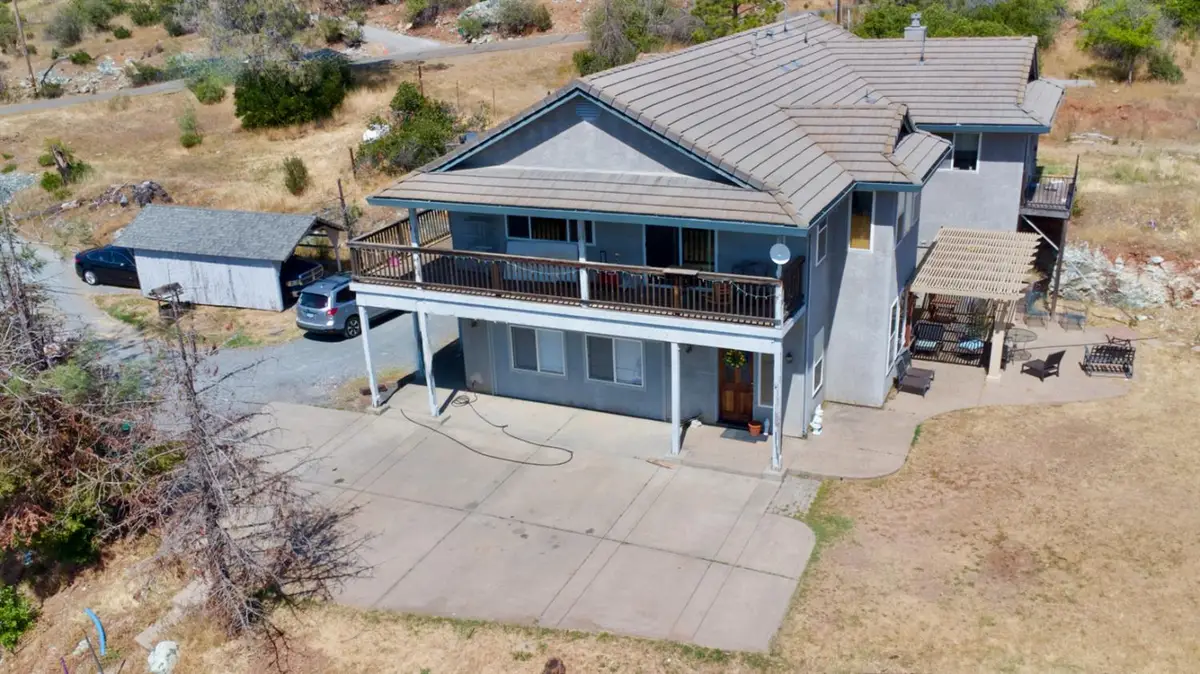
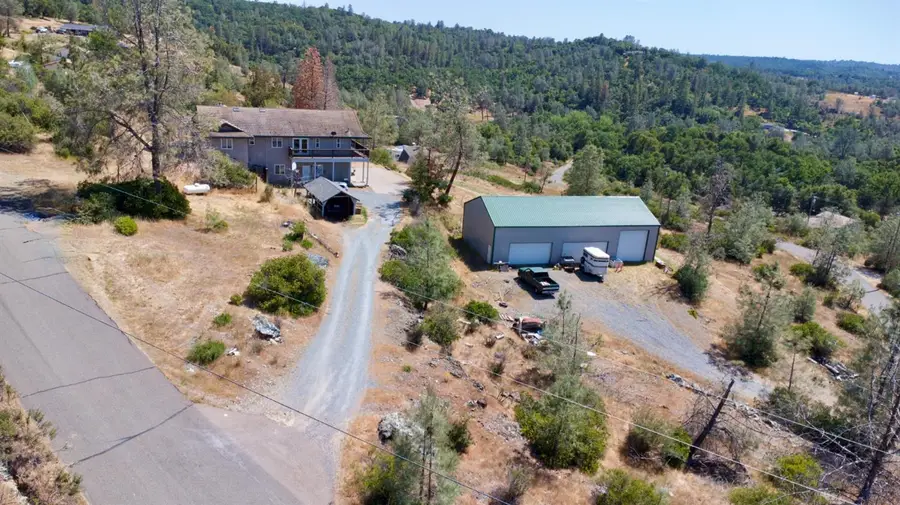
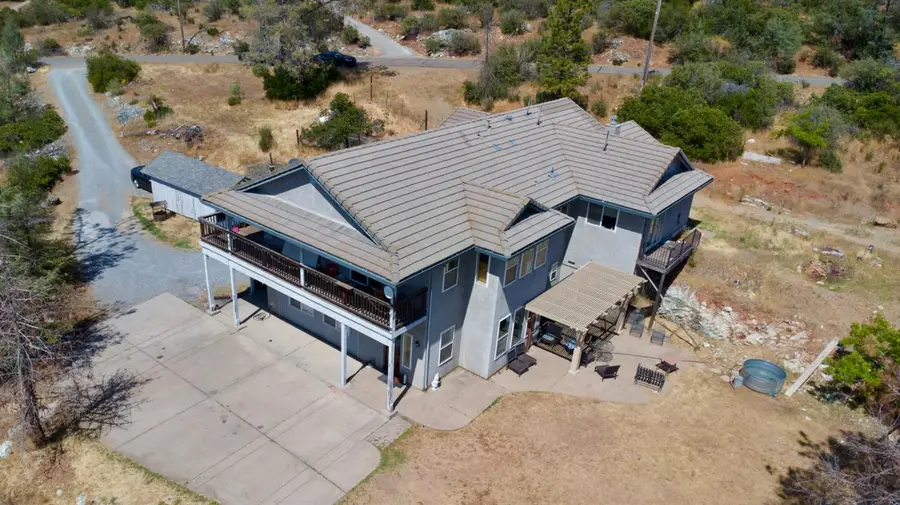
5480 Oak Ridge Road,Placerville, CA 95667
$595,000
- 3 Beds
- 2 Baths
- 2,487 sq. ft.
- Single family
- Pending
Listed by:christine koerwitz
Office:century 21 select real estate
MLS#:225070055
Source:MFMLS
Price summary
- Price:$595,000
- Price per sq. ft.:$239.24
- Monthly HOA dues:$11.25
About this home
Want to enjoy country living on just over 3 acres but only minutes from HWY 50? Property needs some TLC but has great bones with absolutely stunning views! Being sold in as-is condition & list price is reflective. Custom built home in 1994 with huge detached 32' X 64'(2048 sq ft) drive through shop. This 3 bedroom, 2 bath home needs some updating however features tile roof, 10 yr old HVAC system, open floor plan w/ huge kitchen & large living rm incl pellet stove fireplace. Garage was converted to an apartment w/ kitchen and full bath - not included in total sq ft. The garage Conversion done without permits & can easily be changed back to an attached garage again. All other work done with permits. Be sure to click on the virtual tour link for a 3D tour of the whole property. Includes 2 side by side non-splitable lots. Per seller - paid for & received approval to add a manufactured home behind the shop & already has septic, water & electrical set up in that location. Come take a look at this amazing property!
Contact an agent
Home facts
- Year built:1994
- Listing Id #:225070055
- Added:79 day(s) ago
- Updated:August 16, 2025 at 07:12 AM
Rooms and interior
- Bedrooms:3
- Total bathrooms:2
- Full bathrooms:2
- Living area:2,487 sq. ft.
Heating and cooling
- Cooling:Ceiling Fan(s), Central
- Heating:Propane, Wood Stove
Structure and exterior
- Year built:1994
- Building area:2,487 sq. ft.
- Lot area:3.01 Acres
Utilities
- Sewer:Septic System
Finances and disclosures
- Price:$595,000
- Price per sq. ft.:$239.24
New listings near 5480 Oak Ridge Road
- New
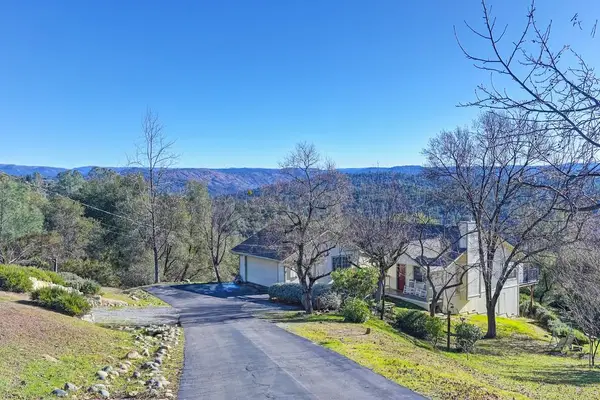 $550,000Active3 beds 2 baths1,392 sq. ft.
$550,000Active3 beds 2 baths1,392 sq. ft.5045 Free Fox Lane, Placerville, CA 95667
MLS# 225108486Listed by: NEWPOINT REALTY - New
 $549,000Active3 beds 2 baths1,757 sq. ft.
$549,000Active3 beds 2 baths1,757 sq. ft.1041 Lydia Lane, Placerville, CA 95667
MLS# 225107970Listed by: EXP REALTY OF CALIFORNIA, INC. - New
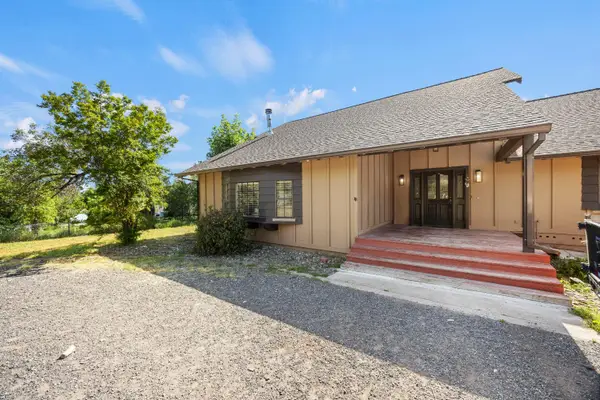 $549,000Active3 beds 2 baths2,746 sq. ft.
$549,000Active3 beds 2 baths2,746 sq. ft.3700 Forni Road, Placerville, CA 95667
MLS# 225107009Listed by: RE/MAX GOLD EL DORADO HILLS - New
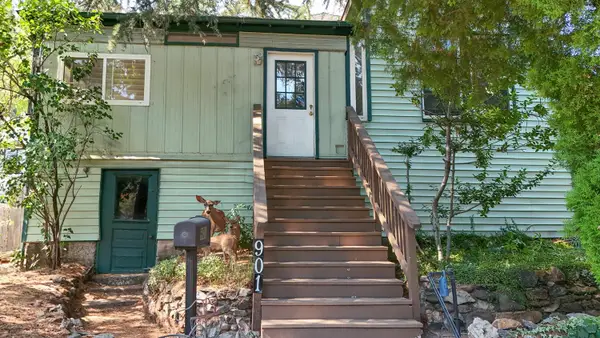 $525,000Active3 beds 2 baths1,586 sq. ft.
$525,000Active3 beds 2 baths1,586 sq. ft.901 Union Street, Placerville, CA 95667
MLS# 225106700Listed by: WINDERMERE SIGNATURE PROPERTIES CAMERON PARK/PLACERVILLE - New
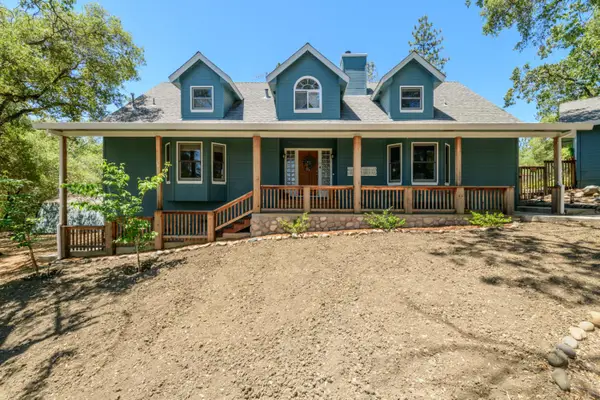 $995,000Active4 beds 4 baths2,810 sq. ft.
$995,000Active4 beds 4 baths2,810 sq. ft.1760 Tyrrel Lane, Placerville, CA 95667
MLS# 225105654Listed by: DEBS PROPERTY MANAGEMENT & REAL ESTATE - New
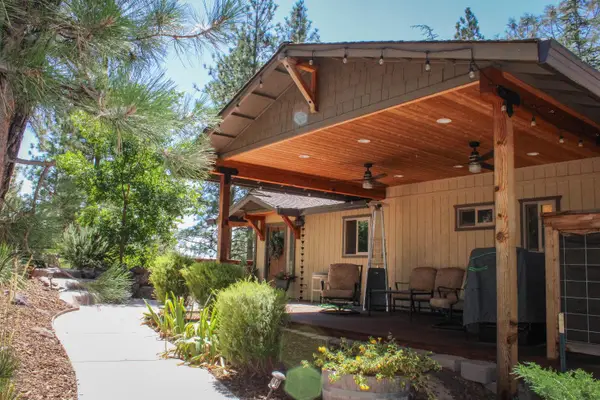 $774,500Active4 beds 3 baths2,184 sq. ft.
$774,500Active4 beds 3 baths2,184 sq. ft.5101 Cedar Ravine Court, Placerville, CA 95667
MLS# 225106070Listed by: GRAND REALTY GROUP - New
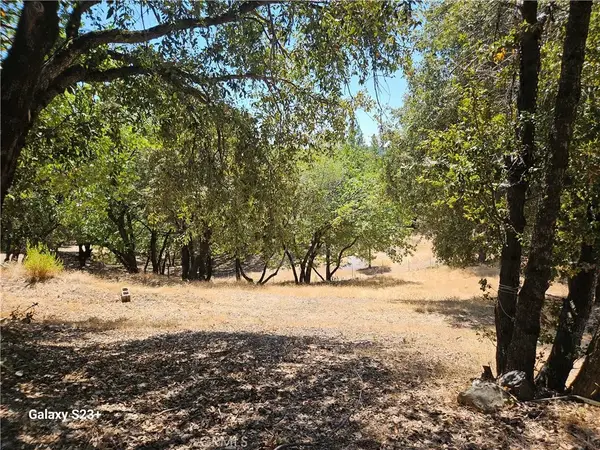 $175,000Active0 Acres
$175,000Active0 Acres1529 Cedar Oak, Placerville, CA 95667
MLS# SR25182245Listed by: ANTHEM REAL ESTATE - New
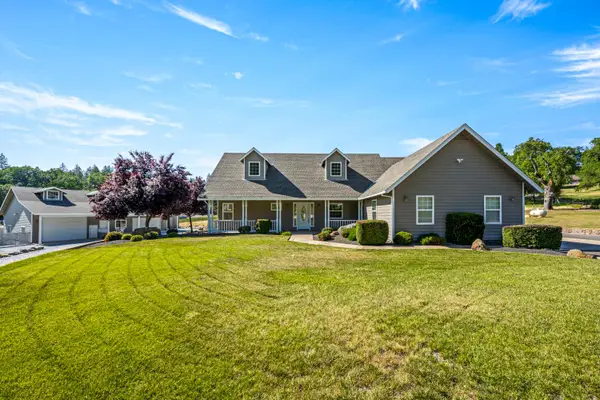 $1,240,000Active3 beds 2 baths1,972 sq. ft.
$1,240,000Active3 beds 2 baths1,972 sq. ft.4350 White Rose Lane, Placerville, CA 95667
MLS# 225105478Listed by: REAL BROKER - New
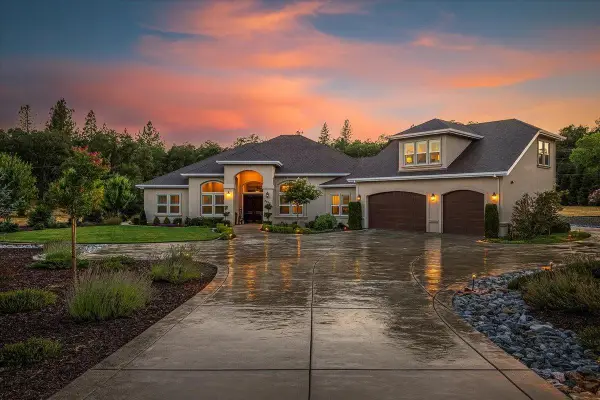 $1,799,000Active5 beds 6 baths3,940 sq. ft.
$1,799,000Active5 beds 6 baths3,940 sq. ft.2620 Colin Road, Placerville, CA 95667
MLS# 225103210Listed by: MERIDETH REALTY, INC 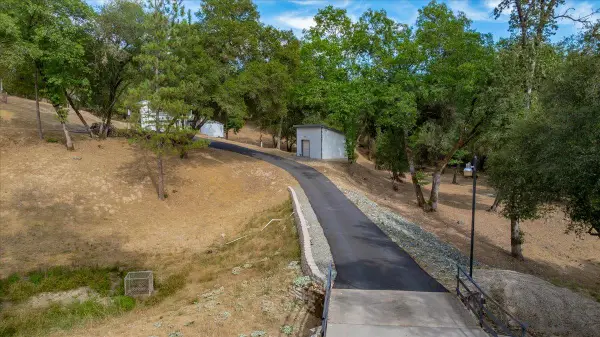 $699,000Pending3 beds 3 baths2,281 sq. ft.
$699,000Pending3 beds 3 baths2,281 sq. ft.4161 Jaw Bone Road, Placerville, CA 95667
MLS# 225105378Listed by: BERKSHIRE HATHAWAY HOMESERVICES-DRYSDALE PROPERTIES
