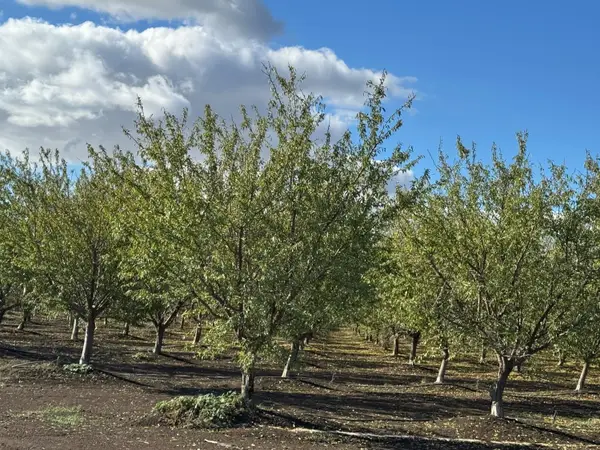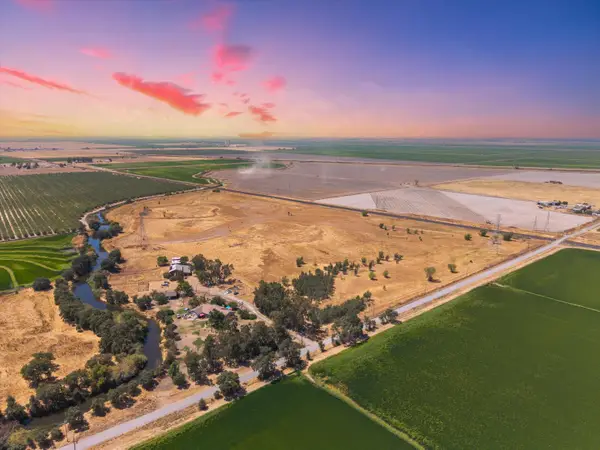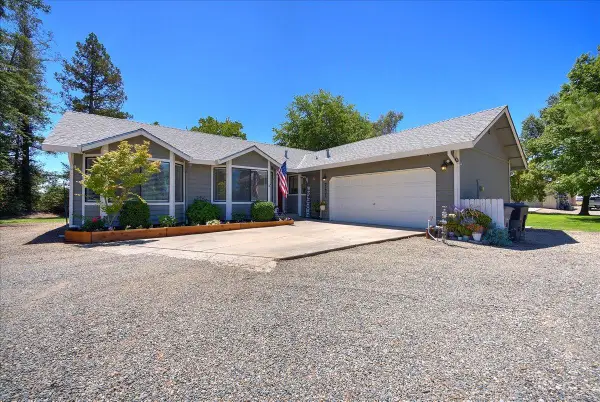3641 Catlett Road, Pleasant Grove, CA 95668
Local realty services provided by:Better Homes and Gardens Real Estate Integrity Real Estate
3641 Catlett Road,Pleasant Grove, CA 95668
$710,000
- 4 Beds
- 2 Baths
- 1,700 sq. ft.
- Single family
- Active
Listed by: darla lyons, jake w lyons
Office: better brokers realty group, inc.
MLS#:225067327
Source:MFMLS
Price summary
- Price:$710,000
- Price per sq. ft.:$417.65
About this home
AMAZING PRICE REDUCTION! Now's your chance to move to the peaceful valley of Pleasant Grove! This charming country rancher offers 1,700 sq ft of comfortable living space with 4 bedrooms and 2 baths. The spacious kitchen features abundant cabinetry, generous counter space, and new appliances ideal for weekend gatherings or entertaining. The inviting living area is centered around a massive brick fireplace, adding warmth and rustic charm. This home has seen extensive upgrades, including new siding, heating and air, windows, new well pump and pressure tank, new wall insulation, interior and exterior paint, breaker box upgrade to 220, new window coverings, power to the pool and the shop, all upgraded within a year with transferrable warranties! The roof is newer and there's leased solar to help keep energy costs low. Outside, you'll find a huge 900 sq ft shop perfect for projects, hobbies, or even a small business. The 1-acre parcel is completely usable, serviced by irrigation from a high-producing well. And when summer arrives, you'll love the large above-ground pool for endless outdoor fun. Seller is motivated so see it today!
Contact an agent
Home facts
- Year built:1966
- Listing ID #:225067327
- Added:70 day(s) ago
- Updated:November 12, 2025 at 04:03 PM
Rooms and interior
- Bedrooms:4
- Total bathrooms:2
- Full bathrooms:2
- Living area:1,700 sq. ft.
Heating and cooling
- Cooling:Ceiling Fan(s), Central, Wall Unit(s), Window Unit(s)
- Heating:Central, Propane
Structure and exterior
- Roof:Composition Shingle
- Year built:1966
- Building area:1,700 sq. ft.
- Lot area:1 Acres
Utilities
- Sewer:Septic System
Finances and disclosures
- Price:$710,000
- Price per sq. ft.:$417.65
New listings near 3641 Catlett Road
 $1,300,000Active47.5 Acres
$1,300,000Active47.5 Acres0 Striplin Road, Pleasant Grove, CA 95668
MLS# 225133960Listed by: COLDWELL BANKER ASSOCIATED BROKERS $1,499,000Pending3 beds 3 baths3,000 sq. ft.
$1,499,000Pending3 beds 3 baths3,000 sq. ft.3205 Fifield Road, Pleasant Grove, CA 95668
MLS# 225103613Listed by: EXP REALTY OF CALIFORNIA INC. $888,800Active3 beds 3 baths1,584 sq. ft.
$888,800Active3 beds 3 baths1,584 sq. ft.7231 Pleasant Grove Road, Pleasant Grove, CA 95668
MLS# 225103489Listed by: COOPER REALTY $850,000Active28.74 Acres
$850,000Active28.74 Acres0 Hwy 99, Pleasant Grove, CA 95668
MLS# 224099951Listed by: EXP REALTY OF CALIFORNIA INC. $2,450,000Active30 Acres
$2,450,000Active30 Acres3035 Sankey Road, Sutter, CA 95668
MLS# CRSN24066621Listed by: EXP REALTY OF NORTHERN CALIFORNIA, INC.
