1555 Terry Way, Pleasant Hill, CA 94523
Local realty services provided by:Better Homes and Gardens Real Estate Royal & Associates
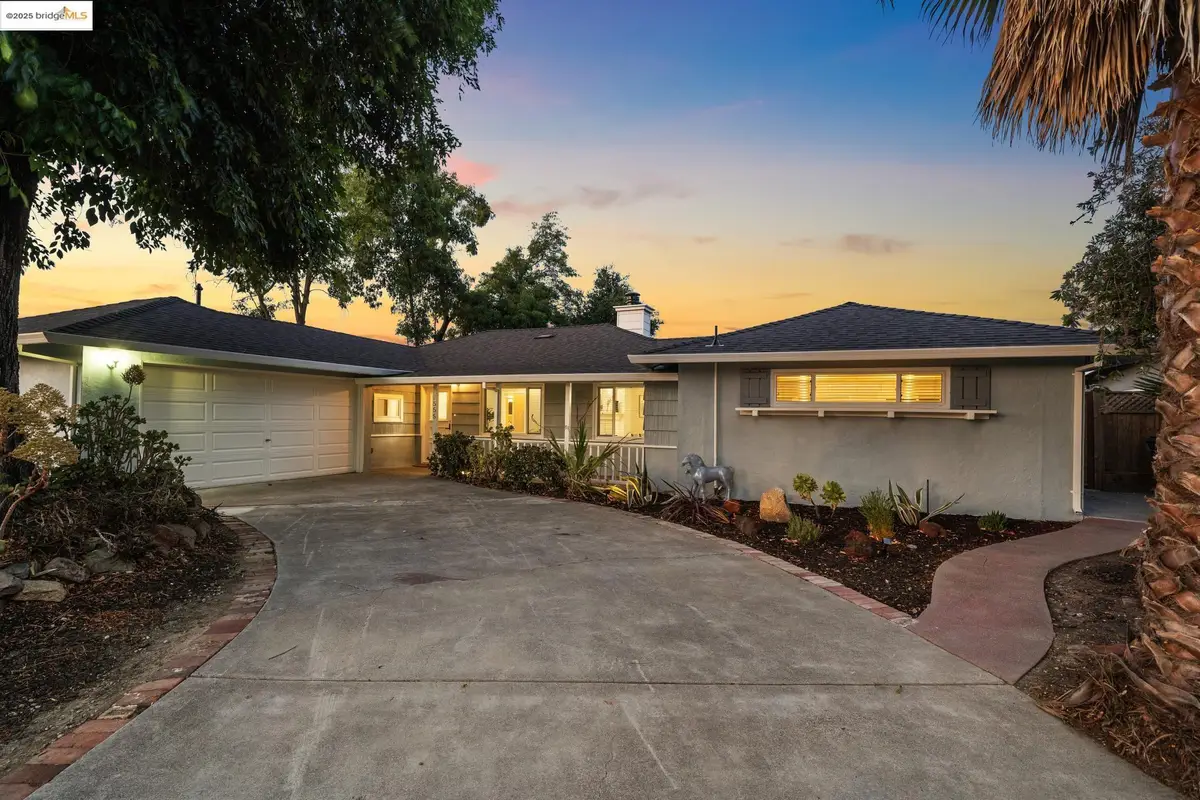

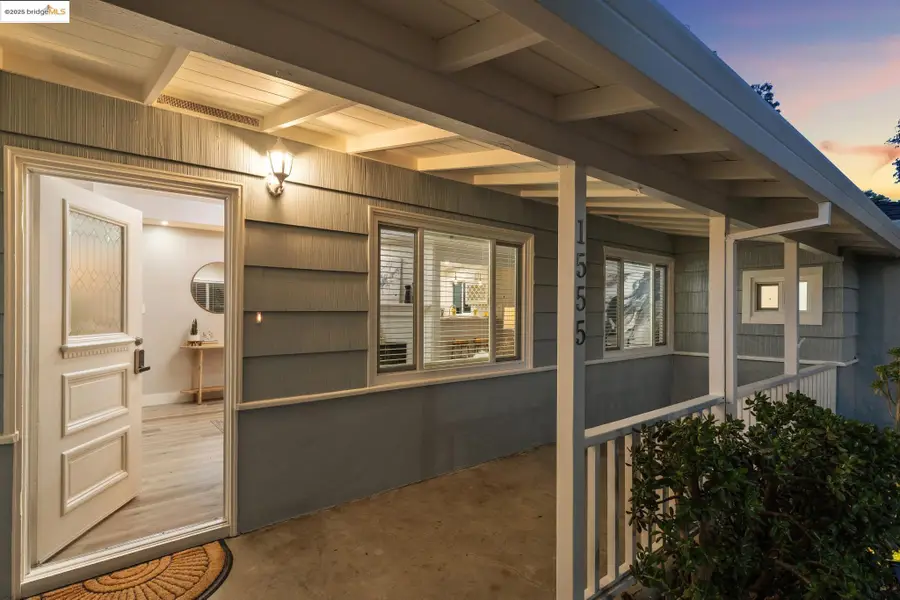
Listed by:gaylen roberts
Office:kw advisors east bay
MLS#:41101675
Source:CA_BRIDGEMLS
Price summary
- Price:$1,059,000
- Price per sq. ft.:$684.55
About this home
Amazing opportunity to own this sunny 4 bed 2 bath rancher w/ endless in/outdoor spaces to entertain, garden & let your hobbies take hold. This level-in home is located in one of Pleasant Hill’s most charming tree-lined Gregory Gardens neighborhood. Featuring a gas burning fireplace, a spacious living room, dining room, stone counters, new stainless steel appliances, dual pane windows, updated electrical & a tankless water heater. Enjoy seamless indoor-outdoor living w/ access from the kitchen to a large private patio perfect for dining, entertaining, relaxing, & gardening. Oversized primary suite includes an en-suite bathroom w/ a shower & private access to the rear patio. In the other wing, there are 3 additional bedrooms & a shared bathroom perfect for guests, family, or at home office. This fantastic property also includes an attached 2-car garage with interior & side yard access. The generous lot has plenty of space for a future garden, play spaces, outdoor kitchen, pool/bbq ADU & even a pool. Ideally located near top-rated schools, parks & everyday conveniences. This home is move-in ready. Don’t miss this incredible opportunity to own a turnkey home in a highly desirable Pleasant Hill neighborhood!
Contact an agent
Home facts
- Year built:1950
- Listing Id #:41101675
- Added:58 day(s) ago
- Updated:August 15, 2025 at 02:44 PM
Rooms and interior
- Bedrooms:4
- Total bathrooms:2
- Full bathrooms:2
- Living area:1,547 sq. ft.
Heating and cooling
- Cooling:Central Air
- Heating:Forced Air, Natural Gas
Structure and exterior
- Roof:Shingle
- Year built:1950
- Building area:1,547 sq. ft.
- Lot area:0.16 Acres
Finances and disclosures
- Price:$1,059,000
- Price per sq. ft.:$684.55
New listings near 1555 Terry Way
- New
 $999,000Active3 beds 2 baths1,613 sq. ft.
$999,000Active3 beds 2 baths1,613 sq. ft.58 Ramsgate Lane, Pleasant Hill, CA 94523
MLS# 41101699Listed by: PERCHAK PROPERTIES, INC. - New
 $999,000Active3 beds 2 baths1,576 sq. ft.
$999,000Active3 beds 2 baths1,576 sq. ft.437 Coleman Ct, Pleasant Hill, CA 94523
MLS# 41107927Listed by: BOAVENTURA REAL ESTATE SERVICE - New
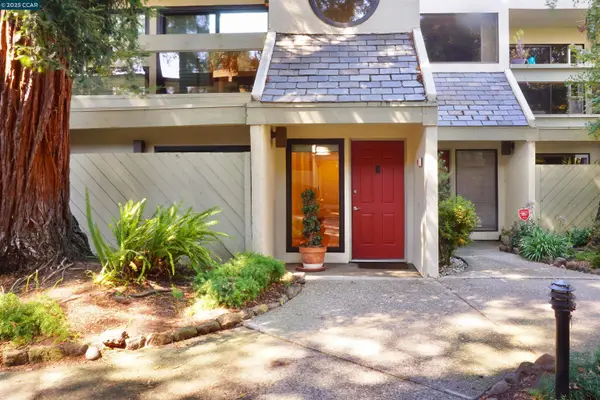 $679,900Active3 beds 2 baths1,628 sq. ft.
$679,900Active3 beds 2 baths1,628 sq. ft.190 Cleaveland Rd #12, Pleasant Hill, CA 94523
MLS# 41107742Listed by: COMPASS - New
 $1,480,000Active4 beds 3 baths1,822 sq. ft.
$1,480,000Active4 beds 3 baths1,822 sq. ft.15 Waterberry Court, Pleasant Hill, CA 94523
MLS# 225104981Listed by: BERKSHIRE HATHAWAY HOME SERVICES ELITE REAL ESTATE - New
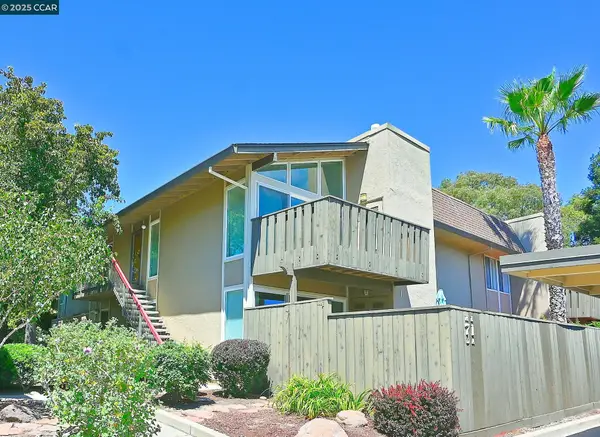 $499,000Active2 beds 2 baths973 sq. ft.
$499,000Active2 beds 2 baths973 sq. ft.71 Massolo Dr #E, Pleasant Hill, CA 94523
MLS# 41107644Listed by: BHHS DRYSDALE PROPERTIES - New
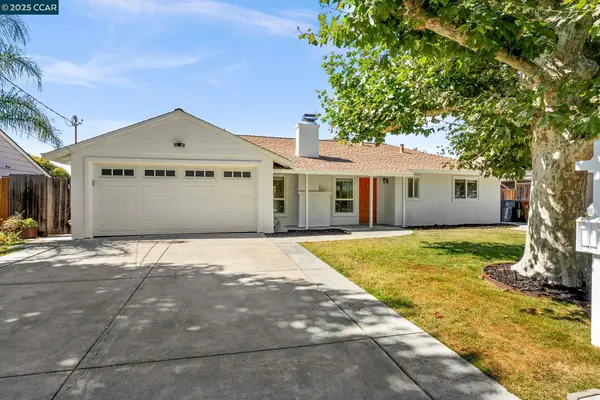 $1,195,000Active3 beds 2 baths1,668 sq. ft.
$1,195,000Active3 beds 2 baths1,668 sq. ft.277 Gloria Dr, Pleasant Hill, CA 94523
MLS# 41105566Listed by: PARK ONE PROPERTIES - New
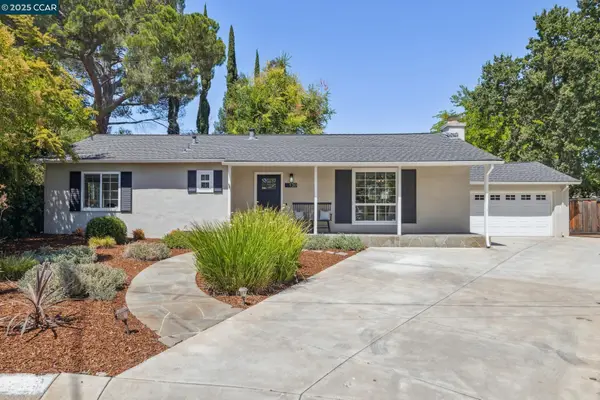 $1,475,000Active3 beds 2 baths1,780 sq. ft.
$1,475,000Active3 beds 2 baths1,780 sq. ft.130 Wyatt Cir, Pleasant Hill, CA 94523
MLS# 41107576Listed by: COMPASS 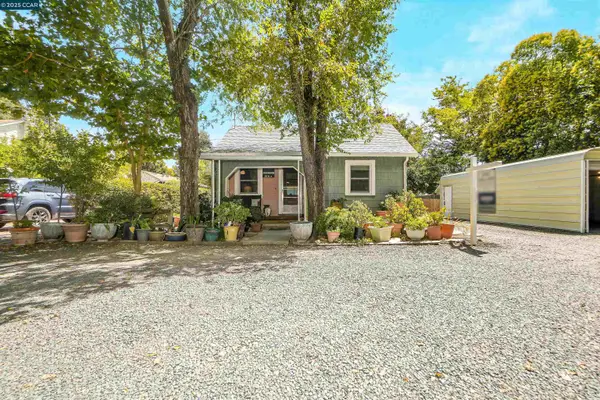 $699,000Pending2 beds 1 baths944 sq. ft.
$699,000Pending2 beds 1 baths944 sq. ft.160 S Cody Ln, Pleasant Hill, CA 94523
MLS# 41107559Listed by: DUDUM REAL ESTATE GROUP- New
 $599,999Active2 beds 3 baths1,215 sq. ft.
$599,999Active2 beds 3 baths1,215 sq. ft.25 Bud Court, Pleasant Hill, CA 94523
MLS# ML82017104Listed by: KINETIC REAL ESTATE - New
 $1,100,000Active3 beds 3 baths2,018 sq. ft.
$1,100,000Active3 beds 3 baths2,018 sq. ft.126 Saint Joan Lane, Pleasant Hill, CA 94523
MLS# ML82017314Listed by: WEM PACIFIC INVESTMENT INC.

