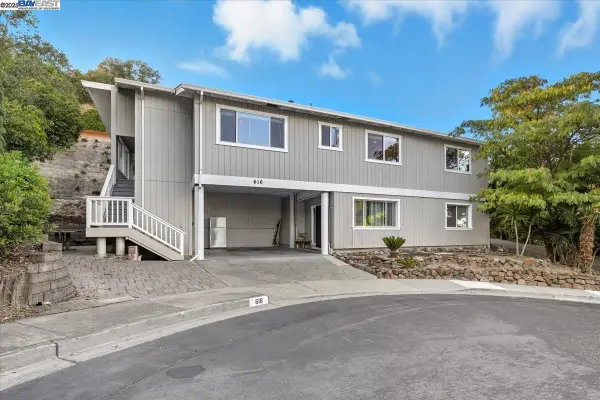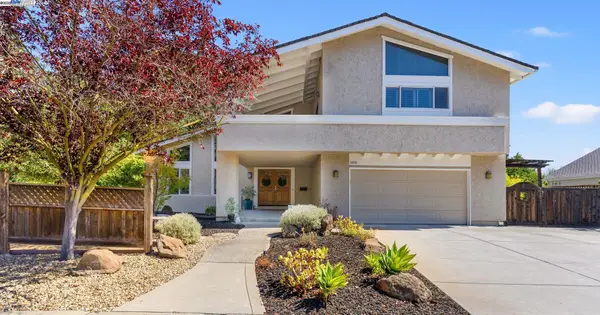2049 Elinora Dr, Pleasant Hill, CA 94523
Local realty services provided by:Better Homes and Gardens Real Estate Royal & Associates
2049 Elinora Dr,Pleasant Hill, CA 94523
$950,000
- 4 Beds
- 2 Baths
- 1,455 sq. ft.
- Single family
- Active
Listed by:katherine denny
Office:luxe realty group
MLS#:41112624
Source:CA_BRIDGEMLS
Price summary
- Price:$950,000
- Price per sq. ft.:$652.92
About this home
Welcome to 2049 Elinora Drive, a beautifully updated home in the heart of Pleasant Hill’s desirable Gregory Gardens neighborhood. This expanded 4-bedroom, 2-bathroom home offers approximately 1,455 sq ft of living space, thanks to a fully permitted addition that added two spacious bedrooms and a full bath. Inside, you’ll find a thoughtfully remodeled interior with a new roof and HVAC system. The light-filled living room features a cozy wood-burning fireplace and flows seamlessly to the dining area and updated kitchen. The kitchen showcases new cabinetry, quartz countertops, under-cabinet lighting, and modern appliances. New flooring throughout is complemented by recessed lighting, fresh paint inside and out, crown molding, and stylish fixtures. The finished garage with epoxy floors, built-in storage, and upgraded plumbing provides a versatile space for a home gym, workshop, or projects. Just minutes from downtown Pleasant Hill, local parks, trails, and shopping with easy access to BART and major freeways, this move-in ready home truly checks all the boxes for comfort and convenience.
Contact an agent
Home facts
- Year built:1949
- Listing ID #:41112624
- Added:1 day(s) ago
- Updated:October 03, 2025 at 02:59 PM
Rooms and interior
- Bedrooms:4
- Total bathrooms:2
- Full bathrooms:2
- Living area:1,455 sq. ft.
Heating and cooling
- Cooling:Central Air, Wall/Window Unit(s)
- Heating:Forced Air
Structure and exterior
- Roof:Shingle
- Year built:1949
- Building area:1,455 sq. ft.
- Lot area:0.14 Acres
Finances and disclosures
- Price:$950,000
- Price per sq. ft.:$652.92
New listings near 2049 Elinora Dr
- New
 $1,190,000Active5 beds -- baths2,028 sq. ft.
$1,190,000Active5 beds -- baths2,028 sq. ft.616 Aleta Pl, Pleasant Hill, CA 94523
MLS# 41113533Listed by: COMPASS - New
 $1,278,000Active4 beds 3 baths2,377 sq. ft.
$1,278,000Active4 beds 3 baths2,377 sq. ft.1890 Morello Ave, Pleasant Hill, CA 94523
MLS# 41113499Listed by: FLAT RATE REALTY - New
 $1,298,000Active3 beds 2 baths1,582 sq. ft.
$1,298,000Active3 beds 2 baths1,582 sq. ft.309 Sunset Rd, Pleasant Hill, CA 94523
MLS# 41113020Listed by: VANGUARD PROPERTIES - New
 $1,499,000Active4 beds 5 baths2,572 sq. ft.
$1,499,000Active4 beds 5 baths2,572 sq. ft.117 Haven Circle, Pleasant Hill, CA 94523
MLS# ML82022772Listed by: YELLOWSTONE INVESTMENTS  $1,150,000Pending3 beds 2 baths1,492 sq. ft.
$1,150,000Pending3 beds 2 baths1,492 sq. ft.112 Lockwood Lane, Pleasant Hill, CA 94523
MLS# ML82022560Listed by: EXP REALTY OF NORTHERN CALIFORNIA, INC.- New
 $1,849,000Active4 beds 4 baths3,151 sq. ft.
$1,849,000Active4 beds 4 baths3,151 sq. ft.105 Laurel Oak Drive, Pleasant Hill, CA 94523
MLS# 41112425Listed by: REDFIN - New
 $1,428,800Active3 beds 3 baths2,129 sq. ft.
$1,428,800Active3 beds 3 baths2,129 sq. ft.249 Golf Links Street, Pleasant Hill, CA 94523
MLS# 225122033Listed by: METTEE REALTY - New
 $1,069,000Active4 beds 2 baths1,693 sq. ft.
$1,069,000Active4 beds 2 baths1,693 sq. ft.1933 Oak Park Blvd, Pleasant Hill, CA 94523
MLS# 41110784Listed by: RE/MAX ACCORD  $999,000Pending3 beds 2 baths1,551 sq. ft.
$999,000Pending3 beds 2 baths1,551 sq. ft.11 Lindsey Ct, Pleasant Hill, CA 94523
MLS# 41112398Listed by: KELLER WILLIAMS REALTY
