2180 Geary Rd #20, Pleasant Hill, CA 94523
Local realty services provided by:Better Homes and Gardens Real Estate Reliance Partners
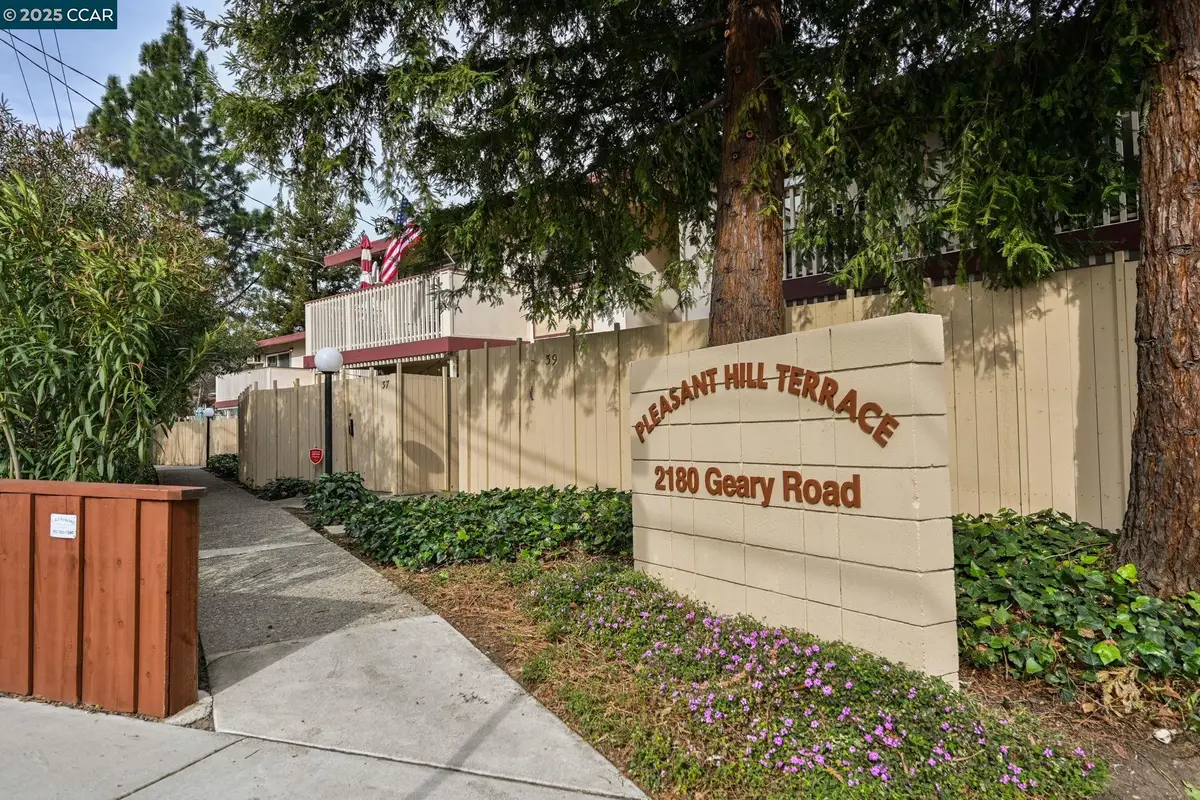

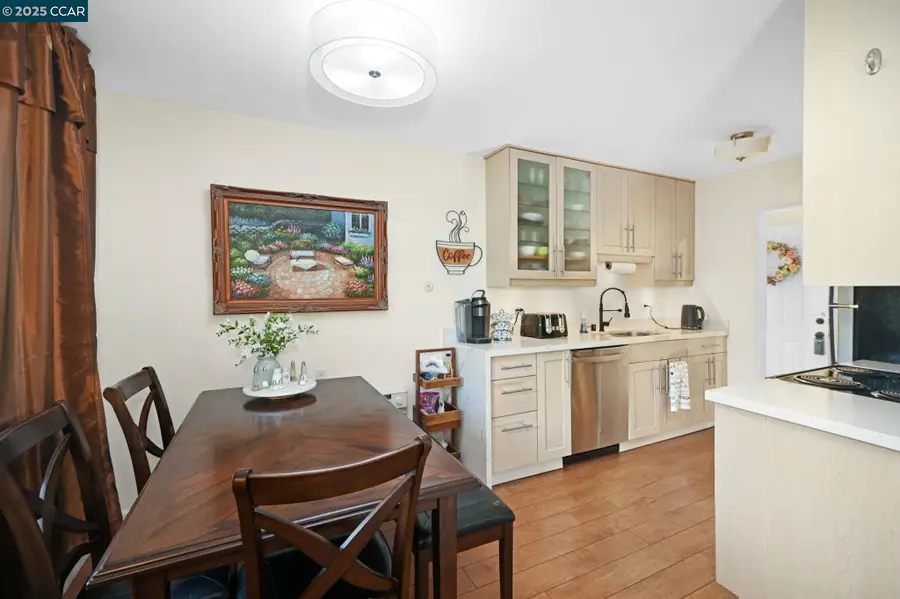
Listed by:julie mccoy
Office:lpt realty
MLS#:41105082
Source:CAMAXMLS
Price summary
- Price:$448,000
- Price per sq. ft.:$523.98
- Monthly HOA dues:$463
About this home
This charmer offers an Assumable Loan- something as rare as it is amazing. 4.375%!! Call for details & let's make this your next place to call home. Desirable Updated Condo in Prime Pleasant Hill Location on the Lafayette/Walnut Creek border! Welcome to this beautifully updated upper end-unit offering one of the best locations in the complex! This light-filled corner unit shares only one wall & features a spacious layout with newer dual-pane windows, newer flooring, modern light fixtures, & a newer sliding glass door leading to a private balcony. The kitchen has been thoughtfully renovated with glass door cabinets, stainless appliances, a sleek waterfall-edge quartz countertop, spice rack, rolling shelves & roll-out trays for pots & pans—perfect for efficient & stylish storage. Community amenities include a pool with adjacent clubhouse, two laundry facilities, & assigned covered parking with storage. Across the street from Palos Verdes Mall with Starbucks, Lunardi’s, Mona’s Burgers, & more. Surrounded by nature with great proximity to trails & parks—& Mt. Diablo views from the bedrooms. Easy access to Hwy 24/680, Pleasant Hill BART & Lafayette BART.
Contact an agent
Home facts
- Year built:1962
- Listing Id #:41105082
- Added:28 day(s) ago
- Updated:August 15, 2025 at 11:10 AM
Rooms and interior
- Bedrooms:2
- Total bathrooms:1
- Full bathrooms:1
- Living area:855 sq. ft.
Heating and cooling
- Cooling:Ceiling Fan(s), Wall/Window Unit(s)
- Heating:Electric, Individual Room Controls
Structure and exterior
- Roof:Rolled/Hot Mop
- Year built:1962
- Building area:855 sq. ft.
Utilities
- Water:Private
Finances and disclosures
- Price:$448,000
- Price per sq. ft.:$523.98
New listings near 2180 Geary Rd #20
- New
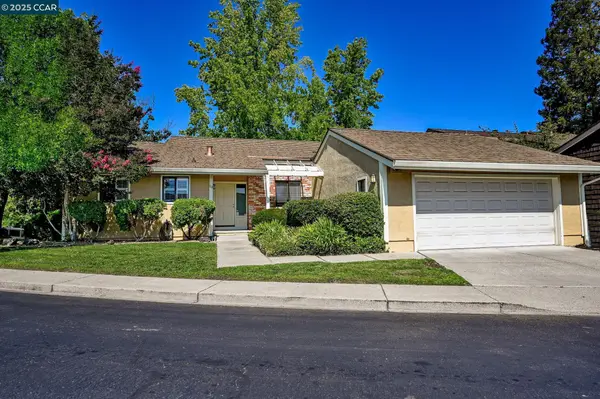 $999,000Active3 beds 2 baths1,613 sq. ft.
$999,000Active3 beds 2 baths1,613 sq. ft.58 Ramsgate Lane, Pleasant Hill, CA 94523
MLS# 41101699Listed by: PERCHAK PROPERTIES, INC. - New
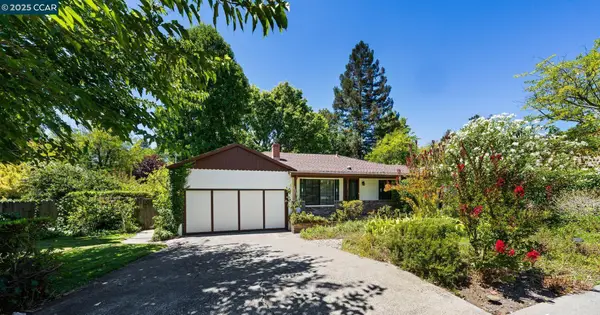 $999,000Active3 beds 2 baths1,576 sq. ft.
$999,000Active3 beds 2 baths1,576 sq. ft.437 Coleman Ct, Pleasant Hill, CA 94523
MLS# 41107927Listed by: BOAVENTURA REAL ESTATE SERVICE - New
 $679,900Active3 beds 2 baths1,628 sq. ft.
$679,900Active3 beds 2 baths1,628 sq. ft.190 Cleaveland Rd #12, Pleasant Hill, CA 94523
MLS# 41107742Listed by: COMPASS - New
 $1,480,000Active4 beds 3 baths1,822 sq. ft.
$1,480,000Active4 beds 3 baths1,822 sq. ft.15 Waterberry Court, Pleasant Hill, CA 94523
MLS# 225104981Listed by: BERKSHIRE HATHAWAY HOME SERVICES ELITE REAL ESTATE - New
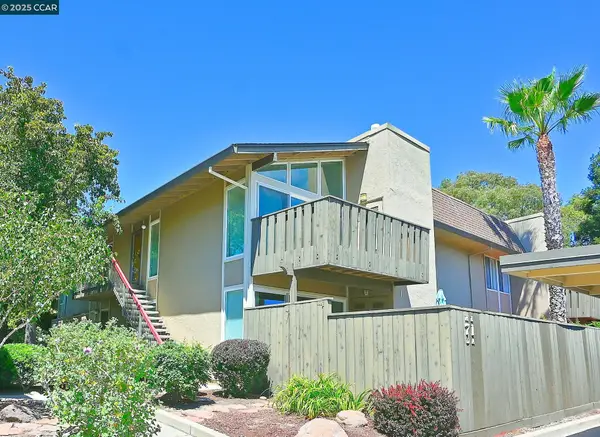 $499,000Active2 beds 2 baths973 sq. ft.
$499,000Active2 beds 2 baths973 sq. ft.71 Massolo Dr #E, Pleasant Hill, CA 94523
MLS# 41107644Listed by: BHHS DRYSDALE PROPERTIES - New
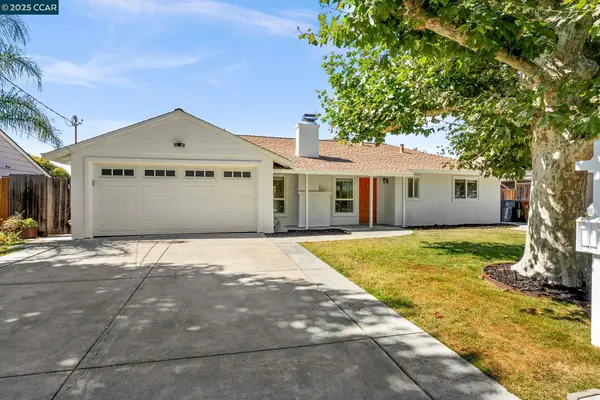 $1,195,000Active3 beds 2 baths1,668 sq. ft.
$1,195,000Active3 beds 2 baths1,668 sq. ft.277 Gloria Dr, Pleasant Hill, CA 94523
MLS# 41105566Listed by: PARK ONE PROPERTIES - New
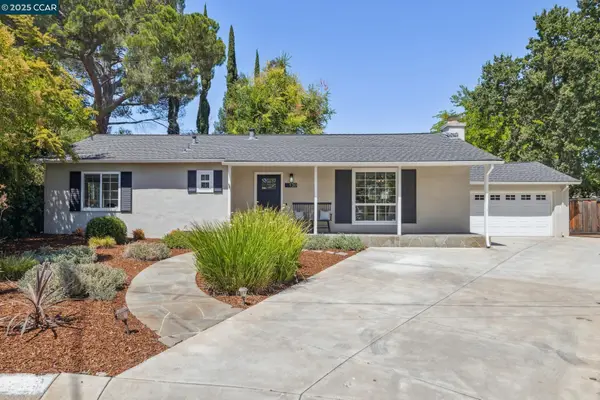 $1,475,000Active3 beds 2 baths1,780 sq. ft.
$1,475,000Active3 beds 2 baths1,780 sq. ft.130 Wyatt Cir, Pleasant Hill, CA 94523
MLS# 41107576Listed by: COMPASS 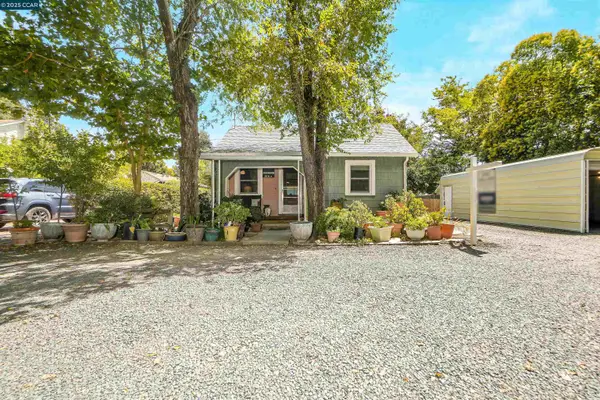 $699,000Pending2 beds 1 baths944 sq. ft.
$699,000Pending2 beds 1 baths944 sq. ft.160 S Cody Ln, Pleasant Hill, CA 94523
MLS# 41107559Listed by: DUDUM REAL ESTATE GROUP- Open Fri, 4 to 6pmNew
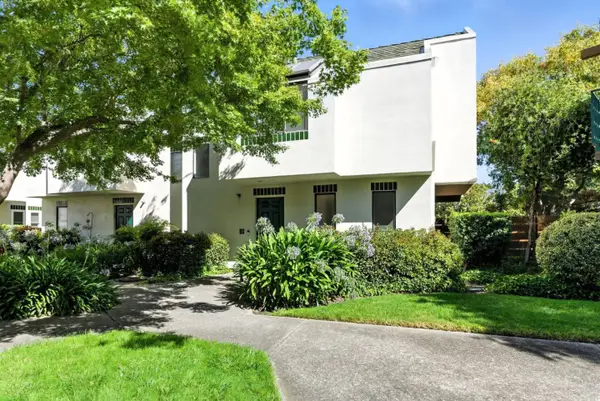 $599,999Active2 beds 3 baths1,215 sq. ft.
$599,999Active2 beds 3 baths1,215 sq. ft.25 Bud Court, PLEASANT HILL, CA 94523
MLS# 82017104Listed by: KINETIC REAL ESTATE - New
 $1,100,000Active3 beds 3 baths2,018 sq. ft.
$1,100,000Active3 beds 3 baths2,018 sq. ft.126 Saint Joan Lane, Pleasant Hill, CA 94523
MLS# ML82017314Listed by: WEM PACIFIC INVESTMENT INC.

