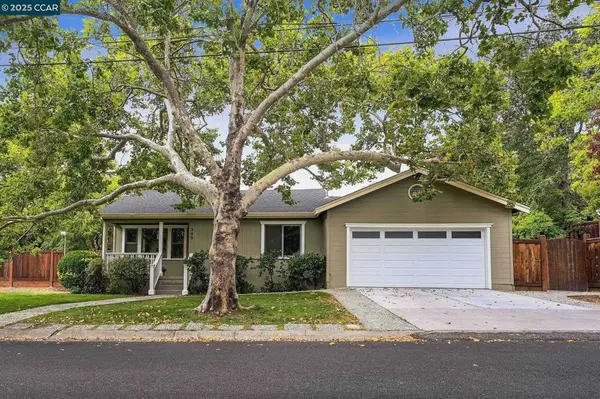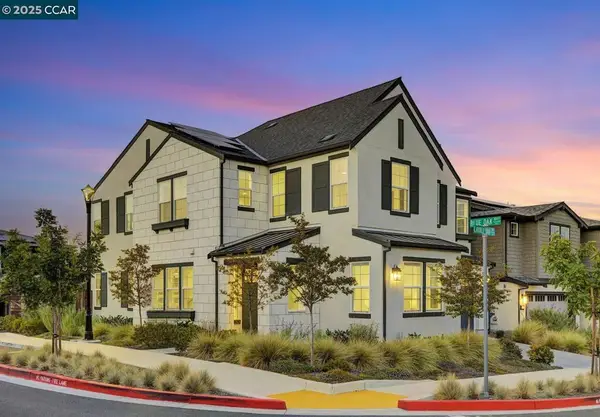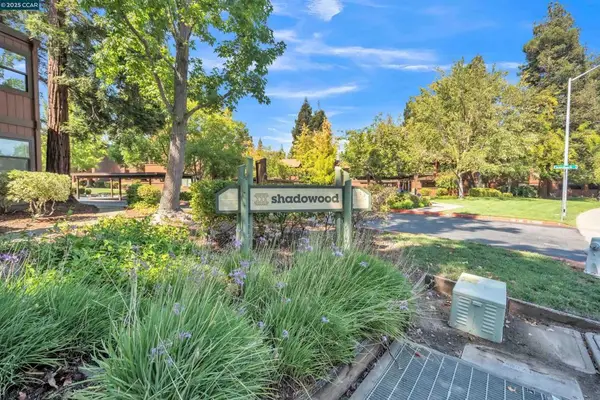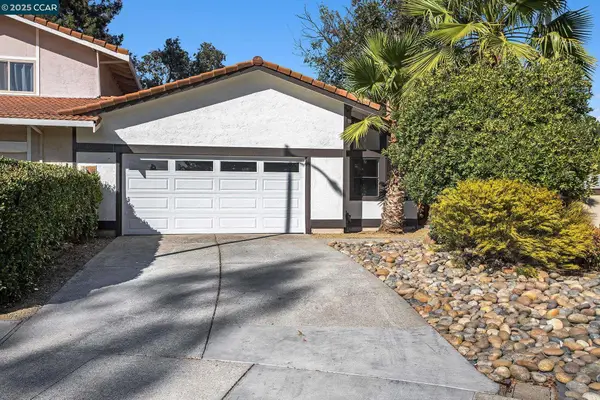2418 Pleasant Hill Rd. #5, Pleasant Hill, CA 94523
Local realty services provided by:Better Homes and Gardens Real Estate Lakeview Realty
2418 Pleasant Hill Rd. #5,Pleasant Hill, CA 94523
$419,500
- 2 Beds
- 1 Baths
- 802 sq. ft.
- Condominium
- Pending
Listed by:jennifer deschner
Office:compass
MLS#:41103841
Source:CRMLS
Price summary
- Price:$419,500
- Price per sq. ft.:$523.07
- Monthly HOA dues:$488
About this home
Stylishly Remodeled Condo in Prime Pleasant Hill Location! Move-In Ready and Full of Charm!! Welcome to Creekside Park, a serene and beautifully maintained community where this fully remodeled condo offers modern style, quality finishes, and unbeatable convenience. Step inside to discover a brand-new kitchen with marble-look solid surface counters, sleek stainless steel appliances, updated cabinetry, and a solid surface cooktop with vented hood—all thoughtfully designed for everyday living and entertaining. Enjoy the sunny dining nook and your private balcony surrounded by mature trees. A spa-inspired bathroom features today’s most sought-after finishes and color palette. With two comfortable bedrooms, stylish ceiling fans, and a new AC unit, this home is move-in ready and waiting for you. Tucked into a quiet, 36-unit complex surrounded by soaring shade trees, this home also offers access to a sparkling community pool and lush green space—ideal for relaxing or gathering with neighbors. Close to vibrant Downtown Pleasant Hill, the Community Center, and PH Park, easy access to freeways 680, 24 and Hwy 4. Whether you're a first-time buyer, downsizing, or simply looking for low-maintenance living in one of the East Bay's most desirable areas, this home delivers! Don't miss out!
Contact an agent
Home facts
- Year built:1970
- Listing ID #:41103841
- Added:80 day(s) ago
- Updated:September 26, 2025 at 07:31 AM
Rooms and interior
- Bedrooms:2
- Total bathrooms:1
- Full bathrooms:1
- Living area:802 sq. ft.
Heating and cooling
- Cooling:Wall Window Units
- Heating:Wall Furnance
Structure and exterior
- Roof:Shingle
- Year built:1970
- Building area:802 sq. ft.
- Lot area:0.02 Acres
Utilities
- Sewer:Public Sewer
Finances and disclosures
- Price:$419,500
- Price per sq. ft.:$523.07
New listings near 2418 Pleasant Hill Rd. #5
- Open Sat, 1 to 4pmNew
 $1,298,000Active3 beds 2 baths1,582 sq. ft.
$1,298,000Active3 beds 2 baths1,582 sq. ft.309 Sunset Rd, Pleasant Hill, CA 94523
MLS# 41109787Listed by: VANGUARD PROPERTIES - Open Sat, 12 to 3pmNew
 $1,499,000Active4 beds 5 baths2,572 sq. ft.
$1,499,000Active4 beds 5 baths2,572 sq. ft.117 Haven Circle, Pleasant Hill, CA 94523
MLS# ML82022772Listed by: YELLOWSTONE INVESTMENTS - Open Sat, 2 to 4pmNew
 $1,150,000Active3 beds 2 baths1,492 sq. ft.
$1,150,000Active3 beds 2 baths1,492 sq. ft.112 Lockwood Lane, Pleasant Hill, CA 94523
MLS# ML82022560Listed by: EXP REALTY OF NORTHERN CALIFORNIA, INC. - Open Sat, 1 to 4pmNew
 $1,849,000Active4 beds 4 baths3,151 sq. ft.
$1,849,000Active4 beds 4 baths3,151 sq. ft.105 Laurel Oak Drive, Pleasant Hill, CA 94523
MLS# 41112425Listed by: REDFIN - Open Sat, 11:30am to 3:30pmNew
 $1,428,800Active3 beds 3 baths2,129 sq. ft.
$1,428,800Active3 beds 3 baths2,129 sq. ft.249 Golf Links Street, Pleasant Hill, CA 94523
MLS# 225122033Listed by: METTEE REALTY - Open Sun, 1 to 4pmNew
 $1,069,000Active4 beds 2 baths1,693 sq. ft.
$1,069,000Active4 beds 2 baths1,693 sq. ft.1933 Oak Park Blvd, Pleasant Hill, CA 94523
MLS# 41110784Listed by: RE/MAX ACCORD - Open Sat, 12 to 2pmNew
 $1,249,000Active4 beds 2 baths1,634 sq. ft.
$1,249,000Active4 beds 2 baths1,634 sq. ft.509 Mcgrath Ct, Pleasant Hill, CA 94523
MLS# 41112386Listed by: BLVD REAL ESTATE - Open Sun, 1 to 4pmNew
 $999,000Active3 beds 2 baths1,551 sq. ft.
$999,000Active3 beds 2 baths1,551 sq. ft.11 Lindsey Ct, Pleasant Hill, CA 94523
MLS# 41112398Listed by: KELLER WILLIAMS REALTY - New
 $419,000Active2 beds 2 baths968 sq. ft.
$419,000Active2 beds 2 baths968 sq. ft.890 Camelback Pl, Pleasant Hill, CA 94523
MLS# 41112359Listed by: CAL HOME - New
 $799,000Active3 beds 2 baths1,612 sq. ft.
$799,000Active3 beds 2 baths1,612 sq. ft.81 Spar Ct, Pleasant Hill, CA 94523
MLS# 41112204Listed by: BLOOM REAL ESTATE GROUP
