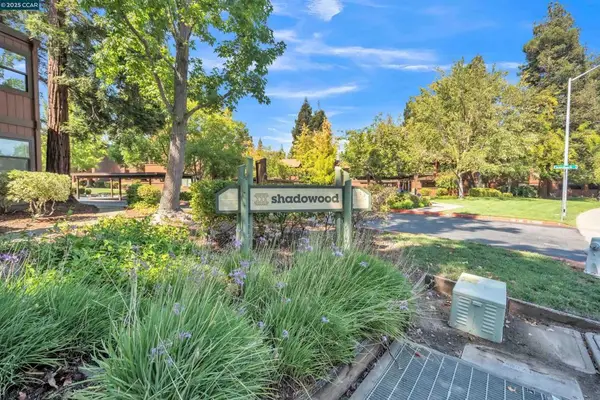2420 Pleasant Hill Road #4, Pleasant Hill, CA 94523
Local realty services provided by:Better Homes and Gardens Real Estate Royal & Associates
Listed by:bill o'leary
Office:compass
MLS#:ML82014381
Source:CA_BRIDGEMLS
Price summary
- Price:$525,000
- Price per sq. ft.:$460.53
- Monthly HOA dues:$488
About this home
Beautifully updated 3BR, 1.5BA end unit at Creekside Park. With no adjoining walls, this home provides exceptional privacy. As you enter, you'll be greeted by an open living area that bathes in natural light and features a cozy wood-burning fireplace. This inviting space extends onto a deck that offers scenic neighborhood views, perfect for relaxation. The spacious dining area seamlessly connects to an airy, remodeled kitchen. Here, you'll find newer stainless-steel appliances, a breakfast bar, and elegant counters, making it a delightful space for culinary endeavors. Enjoy two distinct outdoor areas, including a private, fenced patio and a separate deck, providing ample opportunities to take advantage of the California climate. Take advantage of the convenience offered by an indoor laundry area featuring a washer and dryer. Situated well off Pleasant Hill Road, this residence boasts a tranquil setting with a sparkling pool and two parking spots: one carport and one open space. You'll appreciate the abundance of amenities just around the corner, including restaurants, cafes, and shops. Plus, it's a short distance to miles of walking and bike trails, and nearby neighborhood parks offering recreational options. With easy access to highways 24 and 680, commuting is a breeze.
Contact an agent
Home facts
- Year built:1970
- Listing ID #:ML82014381
- Added:78 day(s) ago
- Updated:September 28, 2025 at 11:15 AM
Rooms and interior
- Bedrooms:3
- Total bathrooms:2
- Full bathrooms:1
- Living area:1,140 sq. ft.
Heating and cooling
- Cooling:Ceiling Fan(s)
- Heating:Wall Furnace
Structure and exterior
- Roof:Shingle
- Year built:1970
- Building area:1,140 sq. ft.
Finances and disclosures
- Price:$525,000
- Price per sq. ft.:$460.53
New listings near 2420 Pleasant Hill Road #4
- New
 $1,298,000Active3 beds 2 baths1,582 sq. ft.
$1,298,000Active3 beds 2 baths1,582 sq. ft.309 Sunset Rd, Pleasant Hill, CA 94523
MLS# 41113020Listed by: VANGUARD PROPERTIES - New
 $1,499,000Active4 beds 5 baths2,572 sq. ft.
$1,499,000Active4 beds 5 baths2,572 sq. ft.117 Haven Circle, Pleasant Hill, CA 94523
MLS# ML82022772Listed by: YELLOWSTONE INVESTMENTS - New
 $1,150,000Active3 beds 2 baths1,492 sq. ft.
$1,150,000Active3 beds 2 baths1,492 sq. ft.112 Lockwood Lane, Pleasant Hill, CA 94523
MLS# ML82022560Listed by: EXP REALTY OF NORTHERN CALIFORNIA, INC. - Open Sun, 1 to 4pmNew
 $1,849,000Active4 beds 4 baths3,151 sq. ft.
$1,849,000Active4 beds 4 baths3,151 sq. ft.105 Laurel Oak Drive, PLEASANT HILL, CA 94523
MLS# 41112425Listed by: REDFIN - Open Sun, 11am to 3pmNew
 $1,428,800Active3 beds 3 baths2,129 sq. ft.
$1,428,800Active3 beds 3 baths2,129 sq. ft.249 Golf Links Street, Pleasant Hill, CA 94523
MLS# 225122033Listed by: METTEE REALTY - Open Sun, 1 to 4pmNew
 $1,069,000Active4 beds 2 baths1,693 sq. ft.
$1,069,000Active4 beds 2 baths1,693 sq. ft.1933 Oak Park Blvd, Pleasant Hill, CA 94523
MLS# 41110784Listed by: RE/MAX ACCORD  $1,249,000Pending4 beds 2 baths1,634 sq. ft.
$1,249,000Pending4 beds 2 baths1,634 sq. ft.509 Mcgrath Ct, Pleasant Hill, CA 94523
MLS# 41112386Listed by: BLVD REAL ESTATE- Open Sun, 1 to 4pmNew
 $999,000Active3 beds 2 baths1,551 sq. ft.
$999,000Active3 beds 2 baths1,551 sq. ft.11 Lindsey Ct, Pleasant Hill, CA 94523
MLS# 41112398Listed by: KELLER WILLIAMS REALTY - Open Sun, 1:30 to 3:30pmNew
 $419,000Active2 beds 2 baths968 sq. ft.
$419,000Active2 beds 2 baths968 sq. ft.890 Camelback Pl, Pleasant Hill, CA 94523
MLS# 41112359Listed by: CAL HOME - New
 $799,000Active3 beds 2 baths1,612 sq. ft.
$799,000Active3 beds 2 baths1,612 sq. ft.81 Spar Ct, Pleasant Hill, CA 94523
MLS# 41112204Listed by: BLOOM REAL ESTATE GROUP
