347 Valley View Rd, Pleasant Hill, CA 94523
Local realty services provided by:Better Homes and Gardens Real Estate Royal & Associates
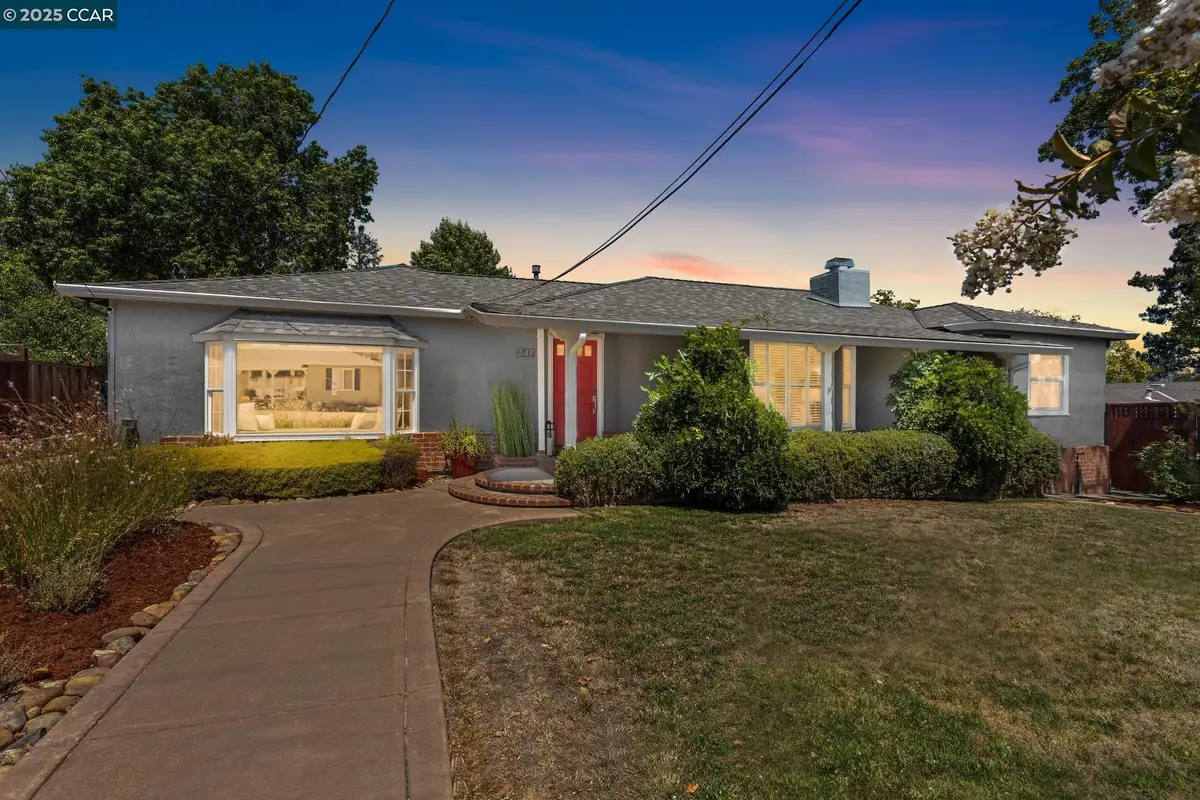
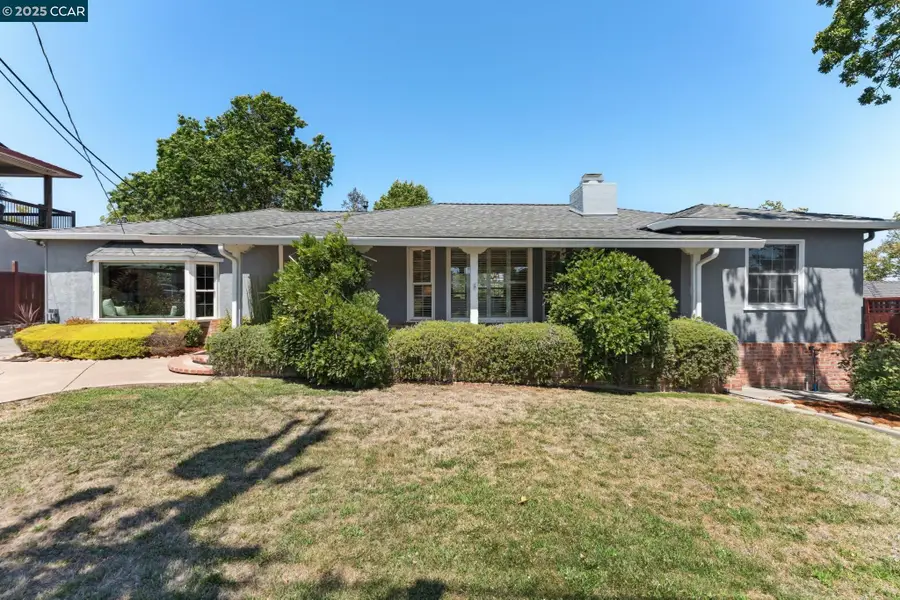
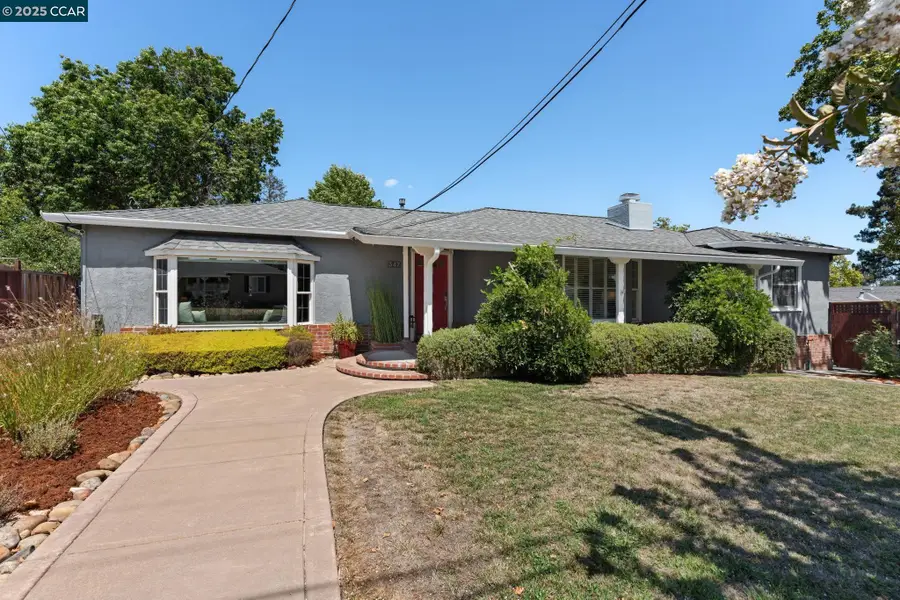
347 Valley View Rd,Pleasant Hill, CA 94523
$1,365,000
- 3 Beds
- 2 Baths
- 2,101 sq. ft.
- Single family
- Active
Listed by:marcus hopper
Office:compass
MLS#:41108571
Source:CA_BRIDGEMLS
Price summary
- Price:$1,365,000
- Price per sq. ft.:$649.69
About this home
Located in Pleasant Hill’s Strandwood Estates, this 3-bedroom, 2-bath home offers a thoughtful mix of comfort and updates. The chef’s kitchen is equipped with stone countertops, a walk-in pantry and updated appliances, and opens to two spacious living areas, making it a natural hub for daily living and entertaining. The primary suite features vaulted ceilings, a walk-in closet, a private bath, and direct access to the backyard. Two additional generous sized bedrooms provide plenty of space for the family and a work-from-home office. A recently renovated hall bath brings a fresh, modern finish. The backyard is ready to enjoy with new sod, irrigation, and a premium hardwood deck—perfect for gatherings or quiet evenings outdoors. A long, gated driveway leads to a detached garage with ample storage and workspace. The side yard is newly regraded with a secondary driveway and rolling gate that provides easy access for a boat, trailer, or possible RV. The location adds to the appeal: walkable to Strandwood Elementary, close to BART in Pleasant Hill and Lafayette, quick access to Highways 680 and 24, and just minutes from Briones Regional Park’s trails.
Contact an agent
Home facts
- Year built:1947
- Listing Id #:41108571
- Added:1 day(s) ago
- Updated:August 20, 2025 at 01:30 AM
Rooms and interior
- Bedrooms:3
- Total bathrooms:2
- Full bathrooms:2
- Living area:2,101 sq. ft.
Heating and cooling
- Cooling:Ceiling Fan(s), Central Air
- Heating:Fireplace(s), Forced Air
Structure and exterior
- Roof:Shingle
- Year built:1947
- Building area:2,101 sq. ft.
- Lot area:0.22 Acres
Utilities
- Water:Sump Pump
Finances and disclosures
- Price:$1,365,000
- Price per sq. ft.:$649.69
New listings near 347 Valley View Rd
- New
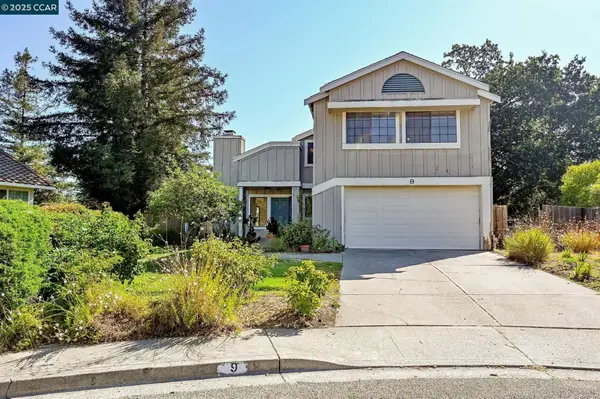 $995,000Active4 beds 3 baths2,329 sq. ft.
$995,000Active4 beds 3 baths2,329 sq. ft.9 Lone Oak Ct, PLEASANT HILL, CA 94523
MLS# 41108411Listed by: DUDUM REAL ESTATE GROUP - New
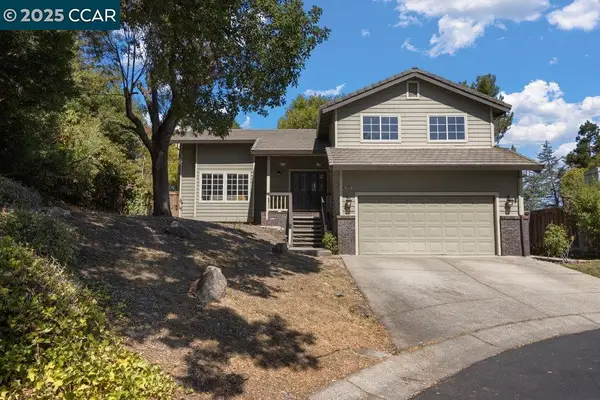 $1,250,000Active4 beds 3 baths2,213 sq. ft.
$1,250,000Active4 beds 3 baths2,213 sq. ft.249 Netherby Pl, Pleasant Hill, CA 94523
MLS# 41108324Listed by: COLDWELL BANKER - New
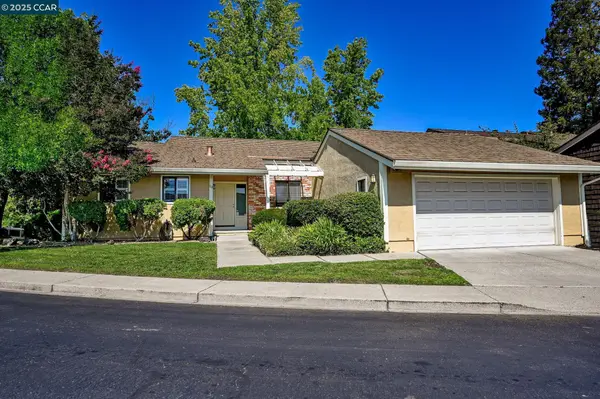 $999,000Active3 beds 2 baths1,613 sq. ft.
$999,000Active3 beds 2 baths1,613 sq. ft.58 Ramsgate Lane, Pleasant Hill, CA 94523
MLS# 41101699Listed by: PERCHAK PROPERTIES, INC. - New
 $999,000Active3 beds 2 baths1,576 sq. ft.
$999,000Active3 beds 2 baths1,576 sq. ft.437 Coleman Ct, Pleasant Hill, CA 94523
MLS# 41107927Listed by: BOAVENTURA REAL ESTATE SERVICE - New
 $679,900Active3 beds 2 baths1,628 sq. ft.
$679,900Active3 beds 2 baths1,628 sq. ft.190 Cleaveland Rd #12, Pleasant Hill, CA 94523
MLS# 41107742Listed by: COMPASS - New
 $1,480,000Active4 beds 3 baths1,822 sq. ft.
$1,480,000Active4 beds 3 baths1,822 sq. ft.15 Waterberry Court, Pleasant Hill, CA 94523
MLS# 225104981Listed by: BERKSHIRE HATHAWAY HOME SERVICES ELITE REAL ESTATE  $1,195,000Active3 beds 2 baths1,668 sq. ft.
$1,195,000Active3 beds 2 baths1,668 sq. ft.277 Gloria Dr, PLEASANT HILL, CA 94523
MLS# 41105566Listed by: PARK ONE PROPERTIES $499,000Active2 beds 2 baths973 sq. ft.
$499,000Active2 beds 2 baths973 sq. ft.71 Massolo Dr #E, PLEASANT HILL, CA 94523
MLS# 41107644Listed by: BHHS DRYSDALE PROPERTIES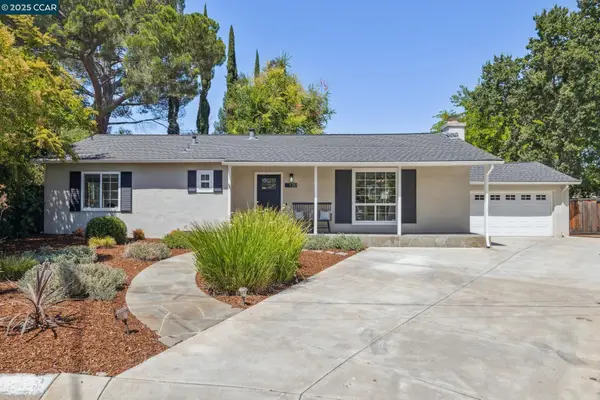 $1,475,000Active3 beds 2 baths1,780 sq. ft.
$1,475,000Active3 beds 2 baths1,780 sq. ft.130 Wyatt Cir, PLEASANT HILL, CA 94523
MLS# 41107576Listed by: COMPASS

