47 Matisse Ct, Pleasant Hill, CA 94523
Local realty services provided by:Better Homes and Gardens Real Estate Royal & Associates
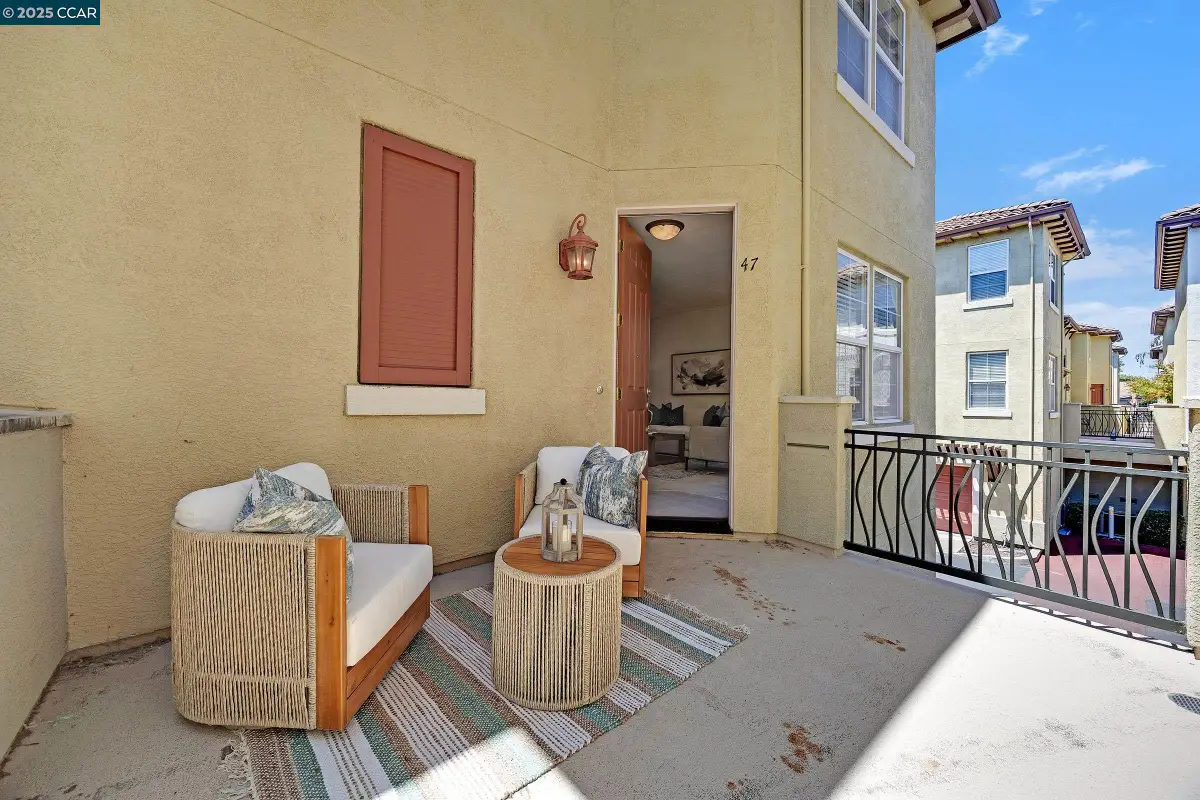
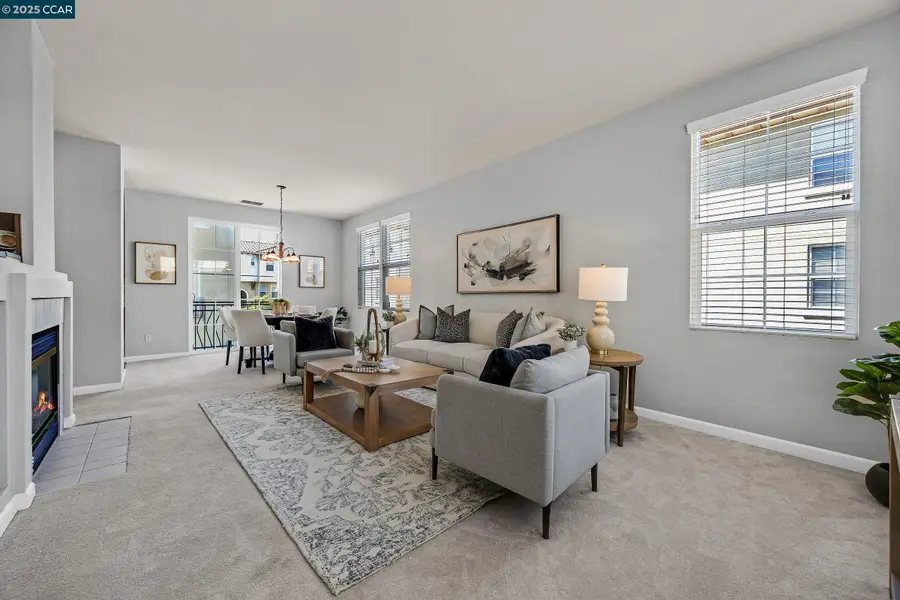
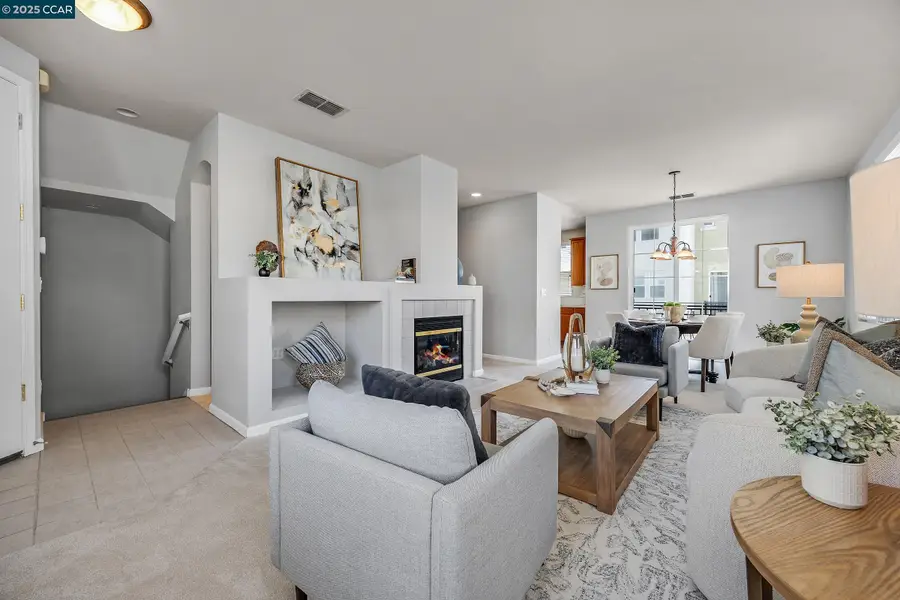
Listed by:mike kehrig
Office:coldwell banker
MLS#:41106083
Source:CAMAXMLS
Price summary
- Price:$725,000
- Price per sq. ft.:$517.12
- Monthly HOA dues:$349
About this home
Desirable end unit townhome in the Gallery Walk community! This well maintained townhouse offers 1,474?sq?ft of light-filled living space. The bright openness is immediately apparent when you enter the front door. The dining room adjacent to the kitchen opens into the spacious living area featuring a cozy gas-burning fireplace and large windows—all contributing to an inviting and airy atmosphere. A convenient half-bath just off the living room adds to the functional flow of the first floor. The kitchen is generous and well-appointed with abundant cabinets and drawers, ideal for meal prep and entertaining. Upstairs, you’ll find two generous bedrooms—each with its own ensuite—providing wonderful separation and comfort. A dedicated laundry closet is located int he hallway between the two bedrooms for added convenience. The home includes a 2-car attached garage. The community enhances daily living with a pool and hot tub, and easy access to nearby walking trails. Just minutes from downtown Pleasant Hill’s shops, restaurants, entertainment, and about a mile to BART—this location combines convenience with a friendly neighborhood atmosphere.
Contact an agent
Home facts
- Year built:2002
- Listing Id #:41106083
- Added:20 day(s) ago
- Updated:August 15, 2025 at 07:13 AM
Rooms and interior
- Bedrooms:2
- Total bathrooms:3
- Full bathrooms:2
- Living area:1,402 sq. ft.
Heating and cooling
- Cooling:Central Air
- Heating:Zoned
Structure and exterior
- Roof:Tile
- Year built:2002
- Building area:1,402 sq. ft.
- Lot area:0.05 Acres
Utilities
- Water:Public
Finances and disclosures
- Price:$725,000
- Price per sq. ft.:$517.12
New listings near 47 Matisse Ct
- New
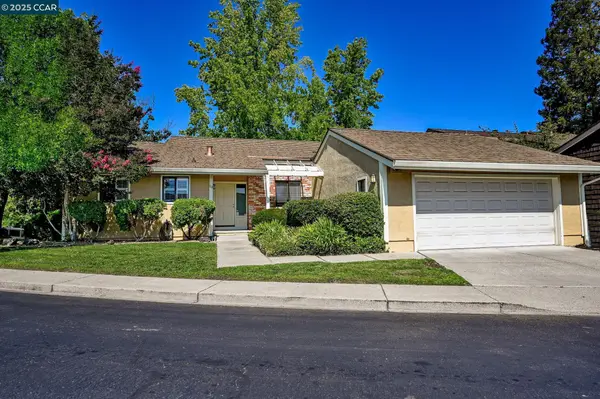 $999,000Active3 beds 2 baths1,613 sq. ft.
$999,000Active3 beds 2 baths1,613 sq. ft.58 Ramsgate Lane, Pleasant Hill, CA 94523
MLS# 41101699Listed by: PERCHAK PROPERTIES, INC. - New
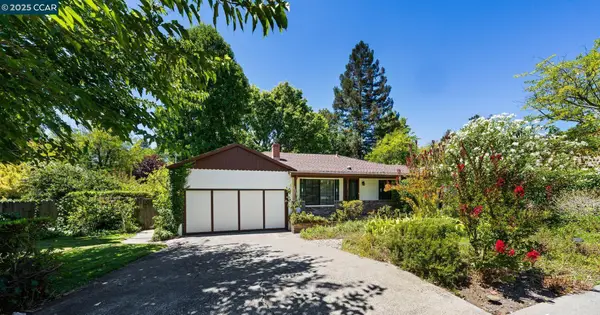 $999,000Active3 beds 2 baths1,576 sq. ft.
$999,000Active3 beds 2 baths1,576 sq. ft.437 Coleman Ct, Pleasant Hill, CA 94523
MLS# 41107927Listed by: BOAVENTURA REAL ESTATE SERVICE - New
 $679,900Active3 beds 2 baths1,628 sq. ft.
$679,900Active3 beds 2 baths1,628 sq. ft.190 Cleaveland Rd #12, Pleasant Hill, CA 94523
MLS# 41107742Listed by: COMPASS - New
 $1,480,000Active4 beds 3 baths1,822 sq. ft.
$1,480,000Active4 beds 3 baths1,822 sq. ft.15 Waterberry Court, Pleasant Hill, CA 94523
MLS# 225104981Listed by: BERKSHIRE HATHAWAY HOME SERVICES ELITE REAL ESTATE - New
 $499,000Active2 beds 2 baths973 sq. ft.
$499,000Active2 beds 2 baths973 sq. ft.71 Massolo Dr #E, Pleasant Hill, CA 94523
MLS# 41107644Listed by: BHHS DRYSDALE PROPERTIES - New
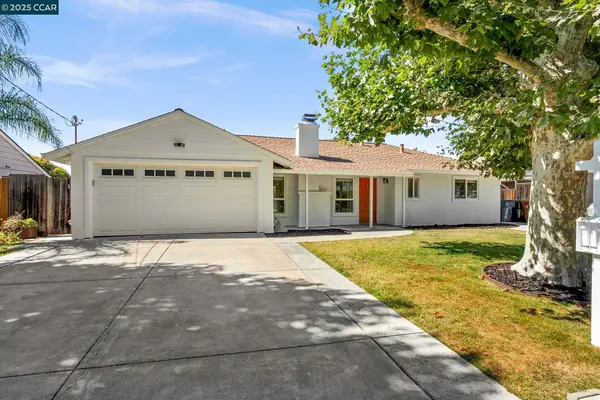 $1,195,000Active3 beds 2 baths1,668 sq. ft.
$1,195,000Active3 beds 2 baths1,668 sq. ft.277 Gloria Dr, Pleasant Hill, CA 94523
MLS# 41105566Listed by: PARK ONE PROPERTIES - New
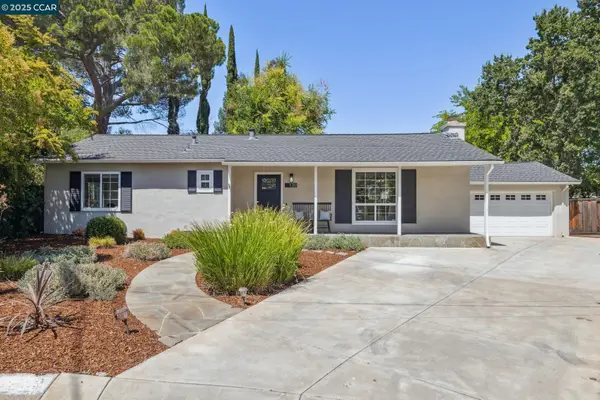 $1,475,000Active3 beds 2 baths1,780 sq. ft.
$1,475,000Active3 beds 2 baths1,780 sq. ft.130 Wyatt Cir, Pleasant Hill, CA 94523
MLS# 41107576Listed by: COMPASS 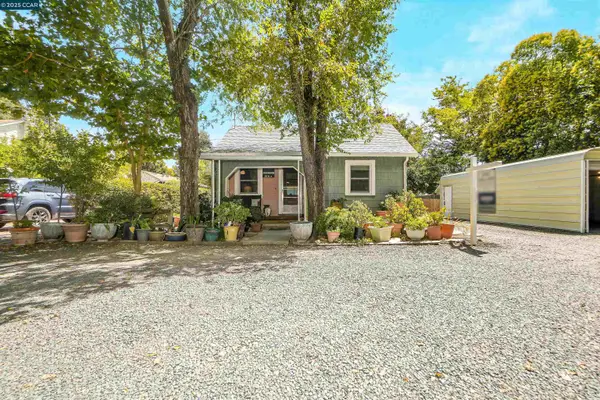 $699,000Pending2 beds 1 baths944 sq. ft.
$699,000Pending2 beds 1 baths944 sq. ft.160 S Cody Ln, Pleasant Hill, CA 94523
MLS# 41107559Listed by: DUDUM REAL ESTATE GROUP- New
 $599,999Active2 beds 3 baths1,215 sq. ft.
$599,999Active2 beds 3 baths1,215 sq. ft.25 Bud Court, Pleasant Hill, CA 94523
MLS# ML82017104Listed by: KINETIC REAL ESTATE - New
 $1,100,000Active3 beds 3 baths2,018 sq. ft.
$1,100,000Active3 beds 3 baths2,018 sq. ft.126 Saint Joan Lane, Pleasant Hill, CA 94523
MLS# ML82017314Listed by: WEM PACIFIC INVESTMENT INC.

