600 Suntree Lane #608, Pleasant Hill, CA 94523
Local realty services provided by:Better Homes and Gardens Real Estate Royal & Associates
600 Suntree Lane #608,Pleasant Hill, CA 94523
$498,000
- 2 Beds
- 2 Baths
- 1,015 sq. ft.
- Condominium
- Pending
Listed by: lori true
Office: compass
MLS#:41114320
Source:CA_BRIDGEMLS
Price summary
- Price:$498,000
- Price per sq. ft.:$490.64
- Monthly HOA dues:$553
About this home
Wow, a second chance at this stunning home?! Imagine living in this exclusive retreat at the end of a cul-de-sac featuring soaring ceilings, windows with views to the majestic trees and peaceful landscape that has been tastefully remodeled from top to bottom! This end unit is filled with soft light and enjoys two ensuite bedrooms (or make one an office), with open floorplan, designer kitchen with quartz counters and stainless steel appliances and nearby laundry closet. You'll love sitting on the front patio adjacent to the greenbelt or relaxing on the balcony overlooking the trees with peek-a-boo views of Mt. Diablo. The designer bathrooms complete the feeling of escape as does the wooded pathways, swimming pool, picnic area, and basketball court in the complex. One-car garage and visitor parking at the end of a quiet cul-de-sac, yet near shopping, transportation, freeways, schools, hiking trails, and parks. This condo exemplifies dream living at its best!
Contact an agent
Home facts
- Year built:1984
- Listing ID #:41114320
- Added:91 day(s) ago
- Updated:January 09, 2026 at 08:32 AM
Rooms and interior
- Bedrooms:2
- Total bathrooms:2
- Full bathrooms:2
- Living area:1,015 sq. ft.
Heating and cooling
- Cooling:Wall/Window Unit(s)
- Heating:Wall Furnace
Structure and exterior
- Roof:Shingle
- Year built:1984
- Building area:1,015 sq. ft.
Finances and disclosures
- Price:$498,000
- Price per sq. ft.:$490.64
New listings near 600 Suntree Lane #608
- New
 $1,174,500Active3 beds 2 baths1,482 sq. ft.
$1,174,500Active3 beds 2 baths1,482 sq. ft.184 Hazel Drive, Pleasant Hill, CA 94523
MLS# 41120409Listed by: COMPASS - New
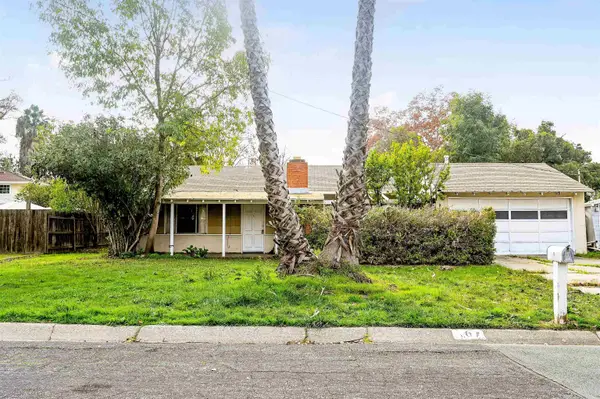 $675,000Active3 beds 1 baths1,400 sq. ft.
$675,000Active3 beds 1 baths1,400 sq. ft.107 Adria Dr, Pleasant Hill, CA 94523
MLS# 41120017Listed by: RE/MAX ACCORD - New
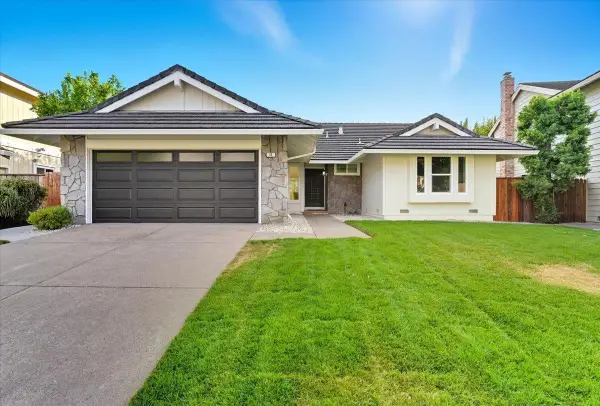 $1,299,999Active3 beds 2 baths1,862 sq. ft.
$1,299,999Active3 beds 2 baths1,862 sq. ft.11 Paddock Ct, Pleasant Hill, CA 94523
MLS# 41119798Listed by: REALTY ONE GROUP ELITE - Open Sat, 12 to 3pmNew
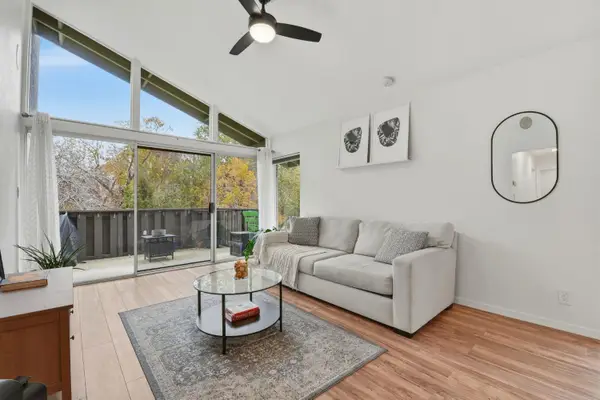 $492,000Active2 beds 2 baths973 sq. ft.
$492,000Active2 beds 2 baths973 sq. ft.43 Massolo Drive #G, Pleasant Hill, CA 94523
MLS# 225151963Listed by: FOUNDATION REAL ESTATE 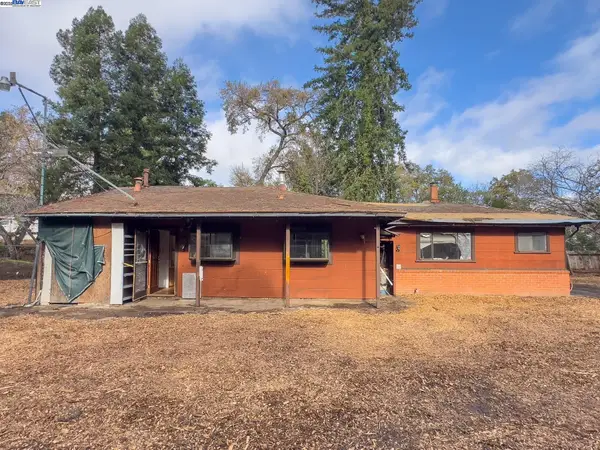 $850,000Pending0.4 Acres
$850,000Pending0.4 Acres1770 Pleasant Hill Rd, Pleasant Hill, CA 94523
MLS# 41119392Listed by: RE/MAX ACCORD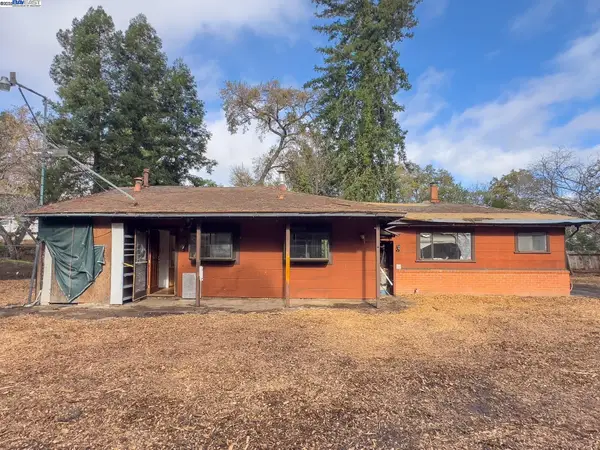 $850,000Pending2 beds 2 baths1,084 sq. ft.
$850,000Pending2 beds 2 baths1,084 sq. ft.1770 Pleasant Hill Rd, Pleasant Hill, CA 94523
MLS# 41119375Listed by: RE/MAX ACCORD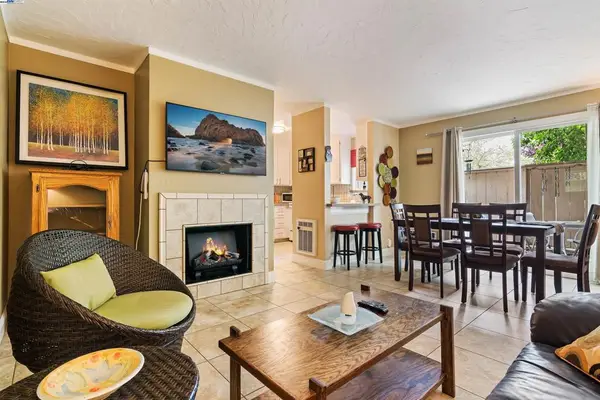 $325,000Active1 beds 1 baths614 sq. ft.
$325,000Active1 beds 1 baths614 sq. ft.385 Camelback Rd #2, Pleasant Hill, CA 94523
MLS# 41119266Listed by: THE AGENCY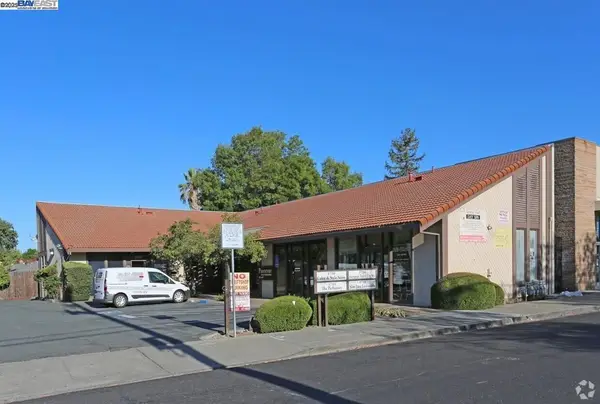 $1,900,000Active-- beds -- baths
$1,900,000Active-- beds -- baths1710 Linda Drive, Pleasant Hill, CA 94523
MLS# 41117851Listed by: KAM FINANCIAL & RLTY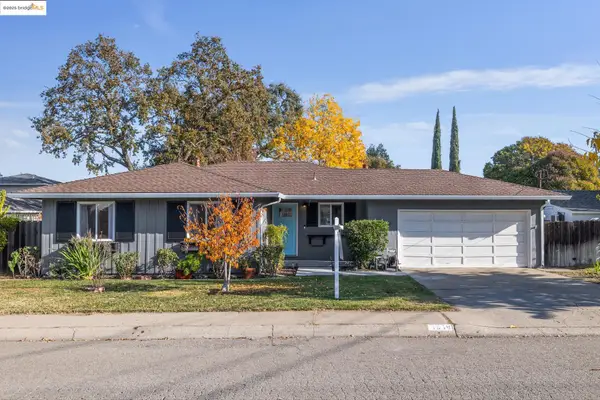 $898,000Pending3 beds 3 baths1,557 sq. ft.
$898,000Pending3 beds 3 baths1,557 sq. ft.1918 Marguerite Ave, Pleasant Hill, CA 94523
MLS# 41119171Listed by: COMPASS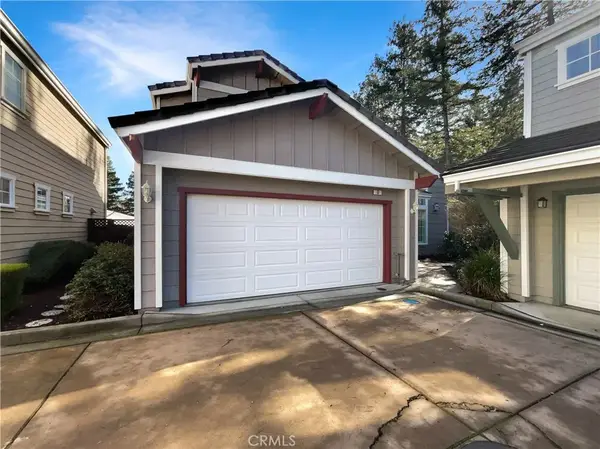 $916,000Active3 beds 4 baths2,187 sq. ft.
$916,000Active3 beds 4 baths2,187 sq. ft.51 Village Square, Pleasant Hill, CA 94523
MLS# OC25274828Listed by: KELLER WILLIAMS REALTY
