726 Grayson Rd, Pleasant Hill, CA 94523
Local realty services provided by:Better Homes and Gardens Real Estate Reliance Partners
726 Grayson Rd,Pleasant Hill, CA 94523
$799,900
- 2 Beds
- 2 Baths
- 1,276 sq. ft.
- Single family
- Pending
Listed by: lauren kraus
Office: coldwell banker
MLS#:41117843
Source:CAMAXMLS
Price summary
- Price:$799,900
- Price per sq. ft.:$626.88
About this home
Nestled on just under a ¼-acre lot, this fully fenced ranch-style retreat offers two bedrooms, two bathrooms, and approximately 1,276 square feet of inviting, light-filled living space. With private gate access and lush outdoor surroundings, this home is equal parts comfort, style, and sanctuary. Enter into a spacious open layout where natural light pours through large windows. The living and dining areas connect seamlessly to the kitchen — featuring granite counters, stainless steel appliances, and a gas range — creating the ideal space for cooking, entertaining, or simply relaxing at home. The primary suite is a true escape, complete with a sliding glass door that opens to the backyard’s beautiful landscaping and pool area — your own private retreat at the end of the day. Both bathrooms have been tastefully updated with modern finishes and timeless design. Outside, enjoy resort-style living with a sparkling pool, multiple lounging patios, and mature trees that create a sense of privacy and tranquility. The detached two-car garage and versatile flex space offer endless opportunities for a home office, gym, or creative studio. Ideally situated in an established neighborhood just minutes from downtown Pleasant Hill, BART, parks, trails, and schools.
Contact an agent
Home facts
- Year built:1948
- Listing ID #:41117843
- Added:49 day(s) ago
- Updated:December 17, 2025 at 09:36 AM
Rooms and interior
- Bedrooms:2
- Total bathrooms:2
- Full bathrooms:2
- Living area:1,276 sq. ft.
Heating and cooling
- Cooling:Central Air
- Heating:Forced Air
Structure and exterior
- Roof:Composition Shingles
- Year built:1948
- Building area:1,276 sq. ft.
- Lot area:0.24 Acres
Utilities
- Water:Public
Finances and disclosures
- Price:$799,900
- Price per sq. ft.:$626.88
New listings near 726 Grayson Rd
- New
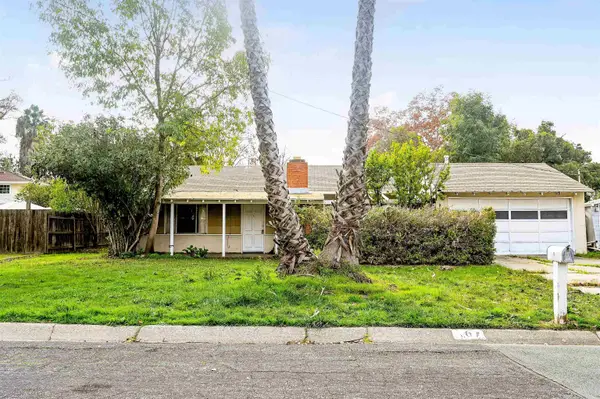 $675,000Active3 beds 1 baths1,400 sq. ft.
$675,000Active3 beds 1 baths1,400 sq. ft.107 Adria Dr, Pleasant Hill, CA 94523
MLS# 41120017Listed by: RE/MAX ACCORD - New
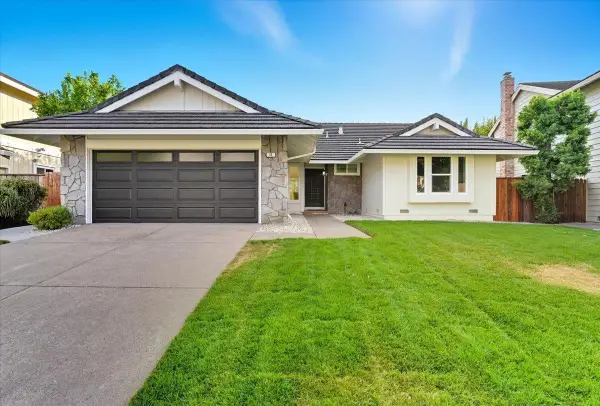 $1,299,999Active3 beds 2 baths1,862 sq. ft.
$1,299,999Active3 beds 2 baths1,862 sq. ft.11 Paddock Ct, Pleasant Hill, CA 94523
MLS# 41119798Listed by: REALTY ONE GROUP ELITE - Open Sat, 12 to 3pmNew
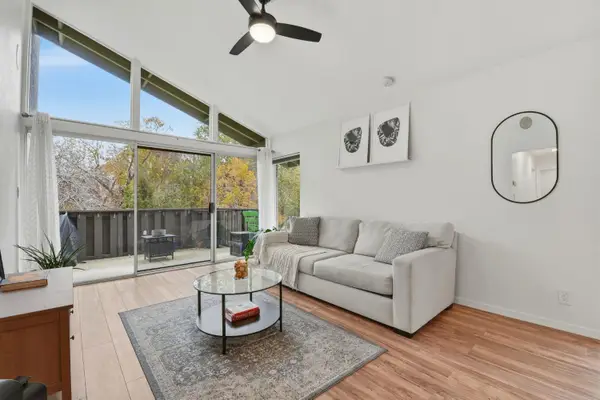 $492,000Active2 beds 2 baths973 sq. ft.
$492,000Active2 beds 2 baths973 sq. ft.43 Massolo Drive #G, Pleasant Hill, CA 94523
MLS# 225151963Listed by: FOUNDATION REAL ESTATE 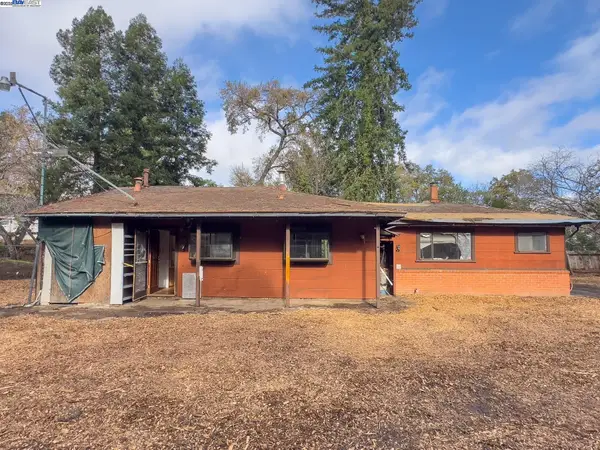 $850,000Pending0.4 Acres
$850,000Pending0.4 Acres1770 Pleasant Hill Rd, Pleasant Hill, CA 94523
MLS# 41119392Listed by: RE/MAX ACCORD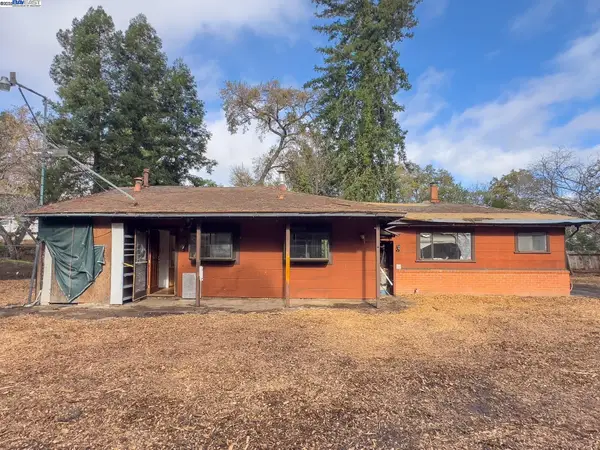 $850,000Pending2 beds 2 baths1,084 sq. ft.
$850,000Pending2 beds 2 baths1,084 sq. ft.1770 Pleasant Hill Rd, Pleasant Hill, CA 94523
MLS# 41119375Listed by: RE/MAX ACCORD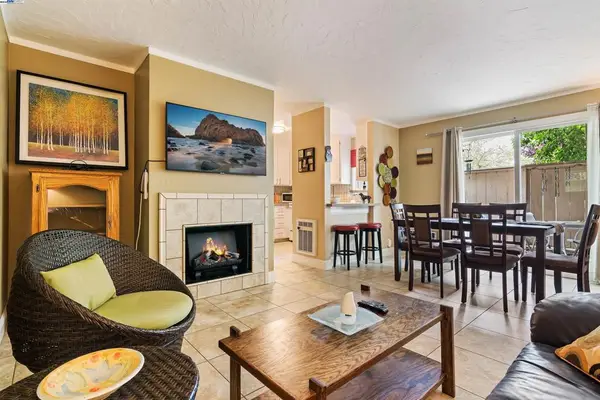 $325,000Active1 beds 1 baths614 sq. ft.
$325,000Active1 beds 1 baths614 sq. ft.385 Camelback Rd #2, Pleasant Hill, CA 94523
MLS# 41119266Listed by: THE AGENCY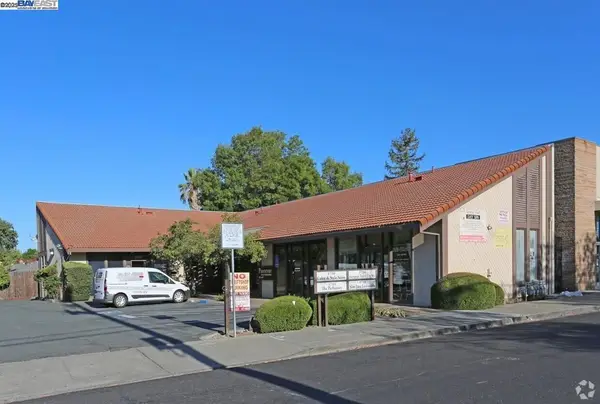 $1,900,000Active-- beds -- baths
$1,900,000Active-- beds -- baths1710 Linda Drive, Pleasant Hill, CA 94523
MLS# 41117851Listed by: KAM FINANCIAL & RLTY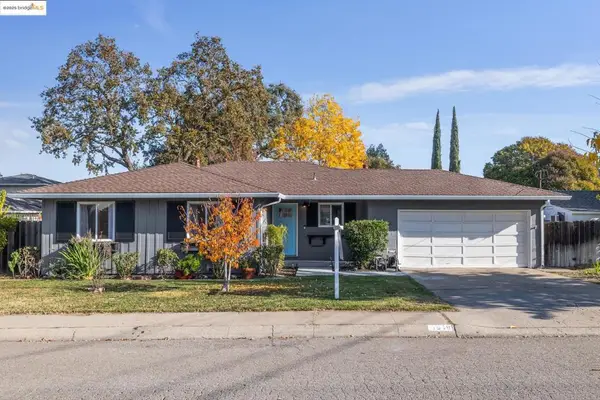 $898,000Pending3 beds 3 baths1,557 sq. ft.
$898,000Pending3 beds 3 baths1,557 sq. ft.1918 Marguerite Ave, Pleasant Hill, CA 94523
MLS# 41119171Listed by: COMPASS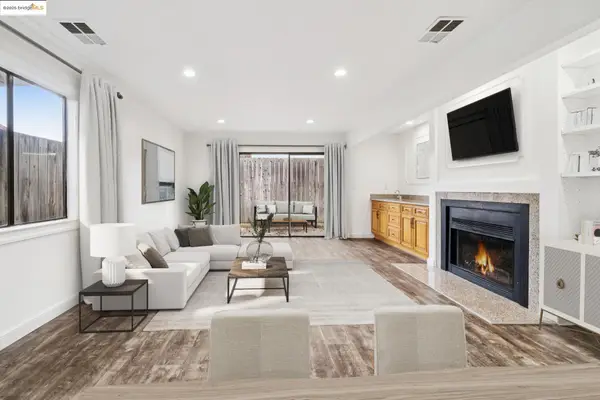 Listed by BHGRE$687,000Active3 beds 3 baths1,488 sq. ft.
Listed by BHGRE$687,000Active3 beds 3 baths1,488 sq. ft.95 Mozden Ln, Pleasant Hill, CA 94523
MLS# 41119028Listed by: COMPASS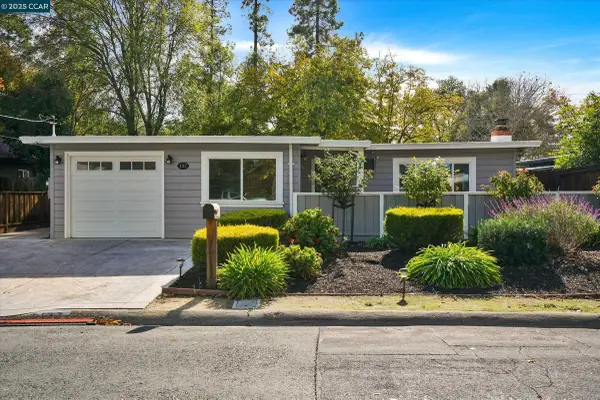 $774,900Active3 beds 1 baths1,146 sq. ft.
$774,900Active3 beds 1 baths1,146 sq. ft.137 Diablo Ct, Pleasant Hill, CA 94523
MLS# 41118851Listed by: EXP REALTY OF CALIFORNIA INC.
