1582 Calle Enrique, Pleasanton, CA 94566
Local realty services provided by:Better Homes and Gardens Real Estate Reliance Partners
Listed by: dennis serrao
Office: coldwell banker
MLS#:41116617
Source:CAMAXMLS
Price summary
- Price:$935,000
- Price per sq. ft.:$815.17
- Monthly HOA dues:$525
About this home
This Stunning Rarely Available Single Story Townhome tucked back from the street has been beautifully updated and meticulously maintained! Prime location walking distance to Historic Downtown Pleasanton and nestled near the Pleasanton foothills! You will find the Utmost in Privacy and Outstanding Condition, this home has it all! Only one shared wall & it's the garage wall! LVP flooring throughout, crown molding, kitchen with quartz counters & matching backsplash, walnut cabinetry, new stove/range with glass cooktop, New Microwave, Bosch dishwasher & under cabinet & ceiling LED illumination. Large primary suit with remodeled bathroom/shower, mirrored closet doors and custom closet organizers. New ceiling fans, primary and secondary electrical panels have been upgraded. Two car attached garage, with new EV charging outlet. The washer, dryer and refrigerator are included. Rear yard has a covered patio with custom Pergola, lush landscapes with many beautiful flowers, shrubs and a plum tree. Beautiful community pool with cabana & bathrooms & also has an RV/Boat storage area. Walk to downtown restaurants, shops, concerts in the park, farmers markets and more! Walk to the fair, close to freeway access, shopping, high ranking schools, hiking/biking trails and parks. Open Sun 11/16 1-4pm
Contact an agent
Home facts
- Year built:1971
- Listing ID #:41116617
- Added:57 day(s) ago
- Updated:December 17, 2025 at 09:37 AM
Rooms and interior
- Bedrooms:3
- Total bathrooms:2
- Full bathrooms:2
- Living area:1,147 sq. ft.
Heating and cooling
- Cooling:Ceiling Fan(s), Central Air
- Heating:Forced Air
Structure and exterior
- Roof:Flat, Tile
- Year built:1971
- Building area:1,147 sq. ft.
- Lot area:0.05 Acres
Utilities
- Water:Public
Finances and disclosures
- Price:$935,000
- Price per sq. ft.:$815.17
New listings near 1582 Calle Enrique
 $1,598,000Pending4 beds 2 baths1,709 sq. ft.
$1,598,000Pending4 beds 2 baths1,709 sq. ft.2295 Camino Brazos, Pleasanton, CA 94566
MLS# 41119177Listed by: COLDWELL BANKER REALTY- New
 $1,307,415Active3 beds 3 baths2,629 sq. ft.
$1,307,415Active3 beds 3 baths2,629 sq. ft.3056 El Capitan Drive, Marina, CA 93933
MLS# ML82029960Listed by: TRUMARK CONSTRUCTION SERVICES INC 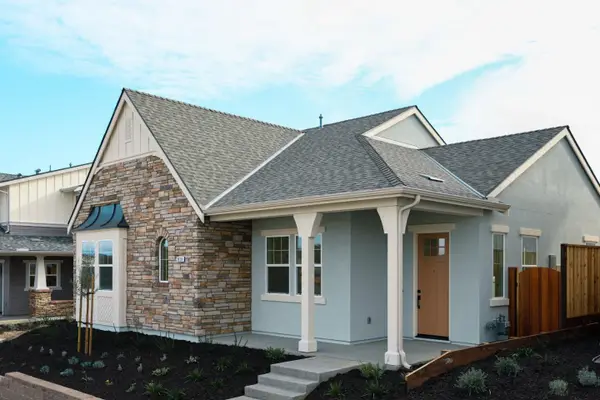 $1,198,544Active2 beds 2 baths1,849 sq. ft.
$1,198,544Active2 beds 2 baths1,849 sq. ft.3058 El Capitan Drive, Marina, CA 93933
MLS# ML82029724Listed by: TRUMARK CONSTRUCTION SERVICES INC $315,000Active3 beds 2 baths1,600 sq. ft.
$315,000Active3 beds 2 baths1,600 sq. ft.3263 Vineyard Ave #174, PLEASANTON, CA 94566
MLS# 41119267Listed by: RE/MAX ACCORD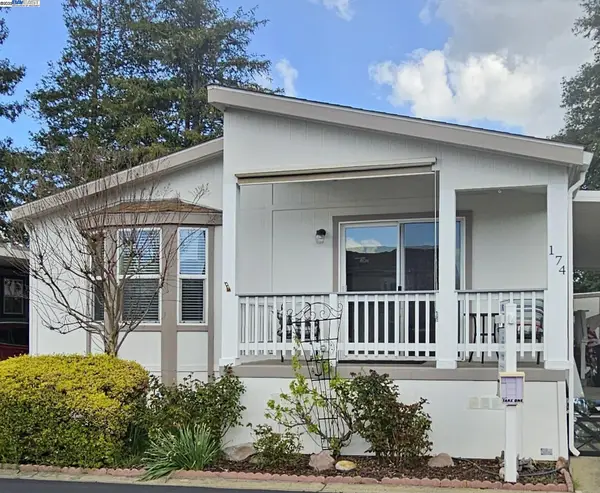 $315,000Active3 beds 2 baths1,600 sq. ft.
$315,000Active3 beds 2 baths1,600 sq. ft.3263 Vineyard Ave #174, Pleasanton, CA 94566
MLS# 41119267Listed by: RE/MAX ACCORD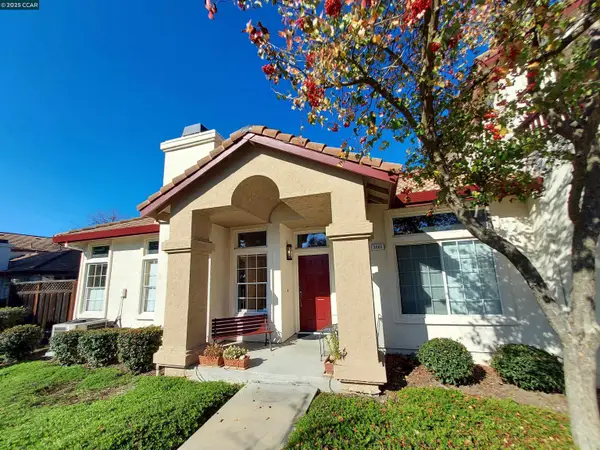 Listed by BHGRE$950,000Active2 beds 2 baths1,381 sq. ft.
Listed by BHGRE$950,000Active2 beds 2 baths1,381 sq. ft.3080 Casadero Ct, Pleasanton, CA 94588
MLS# 41118633Listed by: BETTER HOMES AND GARDENS RP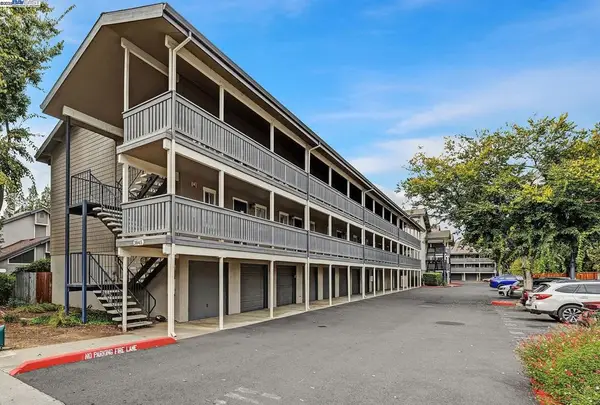 $549,990Active3 beds 2 baths1,081 sq. ft.
$549,990Active3 beds 2 baths1,081 sq. ft.3845 Vineyard Ave #F, Pleasanton, CA 94566
MLS# 41119058Listed by: KELLER WILLIAMS TRI-VALLEY $2,148,000Pending4 beds 3 baths2,837 sq. ft.
$2,148,000Pending4 beds 3 baths2,837 sq. ft.2947 Chardonnay Dr, Pleasanton, CA 94566
MLS# 41119026Listed by: COMPASS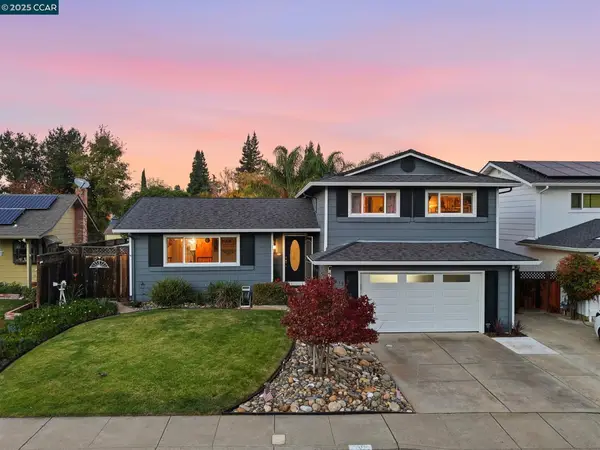 $1,625,000Pending4 beds 4 baths2,280 sq. ft.
$1,625,000Pending4 beds 4 baths2,280 sq. ft.7519 Driftwood Way, Pleasanton, CA 94588
MLS# 41118993Listed by: COLDWELL BANKER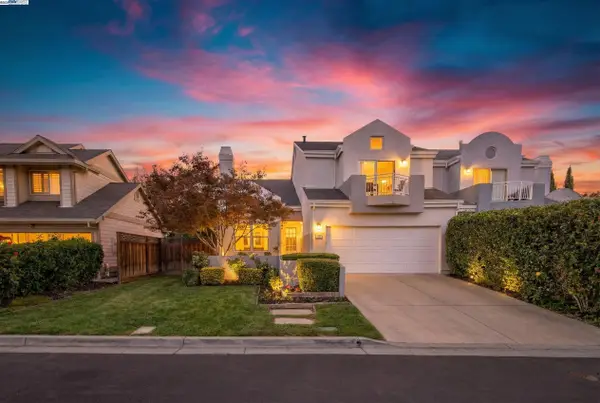 $1,475,000Active3 beds 3 baths1,830 sq. ft.
$1,475,000Active3 beds 3 baths1,830 sq. ft.297 Del Valle Ct, PLEASANTON, CA 94566
MLS# 41118791Listed by: COMPASS
