1585 Poppybank Ct, Pleasanton, CA 94566
Local realty services provided by:Better Homes and Gardens Real Estate Royal & Associates
1585 Poppybank Ct,Pleasanton, CA 94566
$1,428,000
- 4 Beds
- 3 Baths
- 2,030 sq. ft.
- Single family
- Active
Listed by: jing xue
Office: coldwell banker realty
MLS#:41114794
Source:CAMAXMLS
Price summary
- Price:$1,428,000
- Price per sq. ft.:$703.45
- Monthly HOA dues:$379
About this home
Beautifully updated 4-bedroom, 2.5-bath duet tucked away on a quiet court in one of Pleasanton’s most desirable neighborhoods. This move-in-ready home seamlessly blends modern style, comfort, and convenience—just minutes from top-rated schools, downtown Pleasanton, shopping, dining, and commuter routes. Step inside to a bright, open floor plan featuring luxury brand new vinyl flooring, new carpet, and abundant natural light. The remodeled kitchen showcases quartz countertops, custom cabinetry, stainless-steel appliances, and a breakfast bar that opens to the family and dining areas—perfect for indoor-outdoor entertaining. Upstairs, the spacious primary suite offers vaulted ceilings, a walk-in closet, and a spa-inspired ensuite bath with a soaking tub and separate stall shower. Additional highlights include dual-pane windows, central A/C, a dedicated laundry room, a two-car garage, and a low-maintenance backyard with new fencing—ideal for relaxation and play.
Contact an agent
Home facts
- Year built:1990
- Listing ID #:41114794
- Added:60 day(s) ago
- Updated:December 13, 2025 at 02:49 PM
Rooms and interior
- Bedrooms:4
- Total bathrooms:3
- Full bathrooms:2
- Living area:2,030 sq. ft.
Heating and cooling
- Cooling:Central Air
- Heating:Forced Air
Structure and exterior
- Roof:Tile
- Year built:1990
- Building area:2,030 sq. ft.
- Lot area:0.12 Acres
Utilities
- Water:Public
Finances and disclosures
- Price:$1,428,000
- Price per sq. ft.:$703.45
New listings near 1585 Poppybank Ct
- New
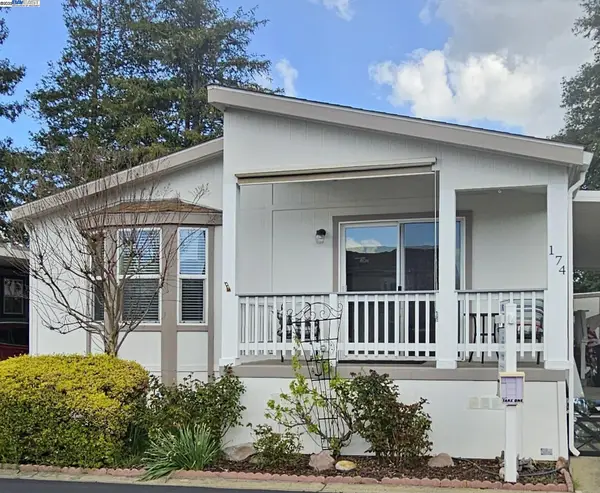 $315,000Active3 beds 2 baths1,600 sq. ft.
$315,000Active3 beds 2 baths1,600 sq. ft.3263 Vineyard Ave #174, Pleasanton, CA 94566
MLS# 41119267Listed by: RE/MAX ACCORD - New
 $315,000Active3 beds 2 baths1,600 sq. ft.
$315,000Active3 beds 2 baths1,600 sq. ft.3263 Vineyard Ave #174, Pleasanton, CA 94566
MLS# 41119267Listed by: RE/MAX ACCORD - New
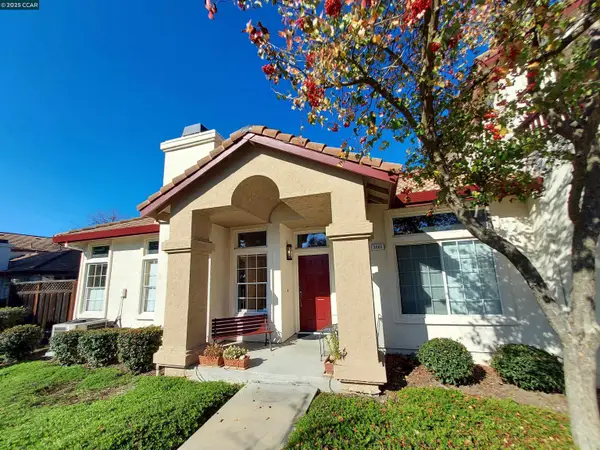 Listed by BHGRE$950,000Active2 beds 2 baths1,381 sq. ft.
Listed by BHGRE$950,000Active2 beds 2 baths1,381 sq. ft.3080 Casadero Ct, Pleasanton, CA 94588
MLS# 41118633Listed by: BETTER HOMES AND GARDENS RP - New
 $549,990Active3 beds 2 baths1,081 sq. ft.
$549,990Active3 beds 2 baths1,081 sq. ft.3845 Vineyard Ave #F, Pleasanton, CA 94566
MLS# 41119058Listed by: KELLER WILLIAMS TRI-VALLEY - New
 $2,148,000Active4 beds 3 baths2,837 sq. ft.
$2,148,000Active4 beds 3 baths2,837 sq. ft.2947 Chardonnay Dr, Pleasanton, CA 94566
MLS# 41119026Listed by: COMPASS - New
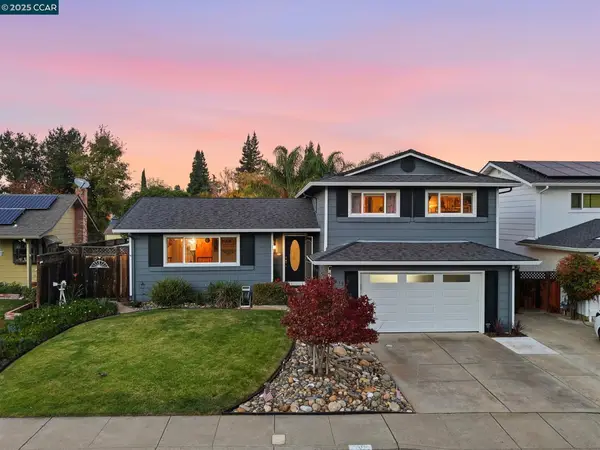 $1,625,000Active4 beds 4 baths2,280 sq. ft.
$1,625,000Active4 beds 4 baths2,280 sq. ft.7519 Driftwood Way, Pleasanton, CA 94588
MLS# 41118993Listed by: COLDWELL BANKER - New
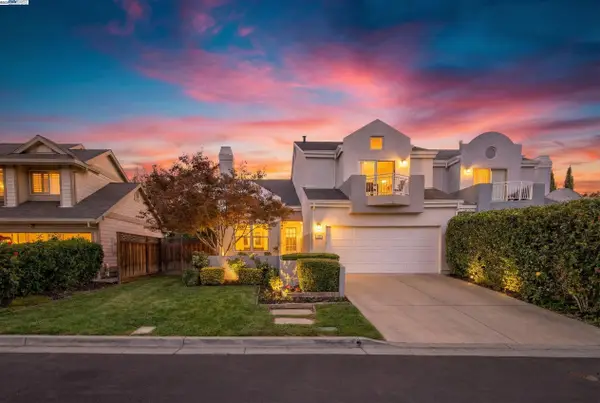 $1,475,000Active3 beds 3 baths1,830 sq. ft.
$1,475,000Active3 beds 3 baths1,830 sq. ft.297 Del Valle Ct, Pleasanton, CA 94566
MLS# 41118791Listed by: COMPASS 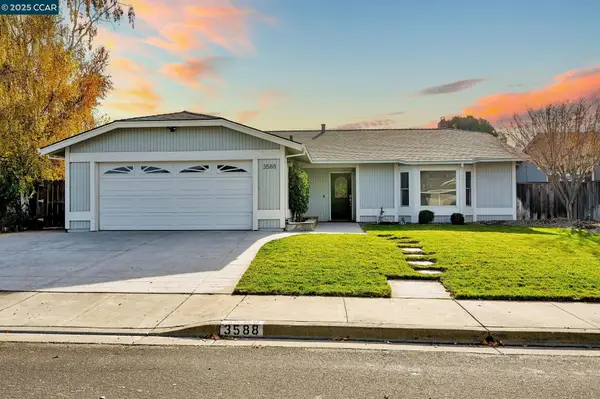 $1,625,000Active4 beds 2 baths1,796 sq. ft.
$1,625,000Active4 beds 2 baths1,796 sq. ft.3588 Ballantyne Drive, Pleasanton, CA 94566
MLS# 41118715Listed by: CHRISTIE'S INTL RE SERENO $2,298,000Active4 beds 3 baths2,806 sq. ft.
$2,298,000Active4 beds 3 baths2,806 sq. ft.488 Montori Ct, Pleasanton, CA 94566
MLS# 41118662Listed by: ELATION REAL ESTATE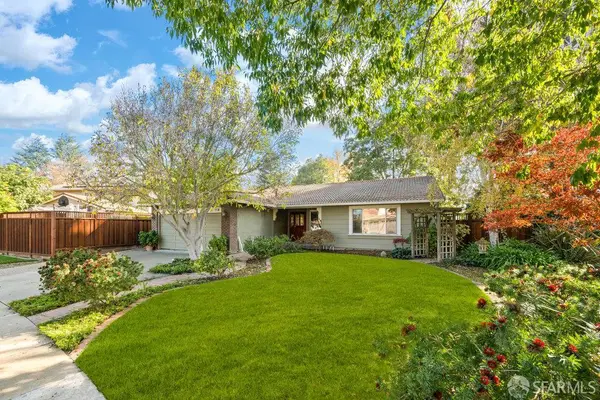 $1,397,000Active3 beds 2 baths1,592 sq. ft.
$1,397,000Active3 beds 2 baths1,592 sq. ft.4572 Ross Gate Way, Pleasanton, CA 94566
MLS# 425080143Listed by: ENGEL & VOELKERS SAN FRANCISCO
