262 Birch Creek Dr, Pleasanton, CA 94566
Local realty services provided by:Better Homes and Gardens Real Estate Royal & Associates
262 Birch Creek Dr,Pleasanton, CA 94566
$795,000
- 2 Beds
- 3 Baths
- 1,221 sq. ft.
- Townhouse
- Pending
Listed by:timothy mcguire
Office:compass
MLS#:41111597
Source:CA_BRIDGEMLS
Price summary
- Price:$795,000
- Price per sq. ft.:$651.11
- Monthly HOA dues:$653
About this home
Beautifully renovated north-facing townhome on a quiet lane across from Kottinger Village Park and just a short walk to downtown Pleasanton’s charming shops and restaurants. Step inside to find White Oak laminate flooring throughout, accented by newer 4-inch baseboards and soft neutral paint. The updated quartz kitchen features stainless steel appliances including a gas range, refrigerator, and built-in microwave. A cozy family room showcases soaring vaulted ceilings, a skylight that fills the space with natural light, and a custom gas fireplace with mantle. The adjacent dining area opens to a private patio through new Andersen French doors, creating seamless indoor-outdoor living. Upstairs, two spacious bedrooms each feature renovated quartz bathrooms. The primary suite offers a walk-in closet, while the second bedroom enjoys a private balcony retreat. A convenient upstairs laundry closet includes a high-efficiency washer and dryer. Additional highlights include EV car charger, dual-pane windows with plantation shutters, a new roof scheduled for November, newer HVAC, deck, and fencing, ensuring comfort and peace of mind. This turnkey home blends modern updates with an unbeatable location—a rare find that won’t last long!
Contact an agent
Home facts
- Year built:1986
- Listing ID #:41111597
- Added:46 day(s) ago
- Updated:November 01, 2025 at 07:40 AM
Rooms and interior
- Bedrooms:2
- Total bathrooms:3
- Full bathrooms:2
- Living area:1,221 sq. ft.
Heating and cooling
- Cooling:Ceiling Fan(s), Central Air
- Heating:Forced Air
Structure and exterior
- Roof:Shingle
- Year built:1986
- Building area:1,221 sq. ft.
- Lot area:0.03 Acres
Utilities
- Sewer:Private Sewer
Finances and disclosures
- Price:$795,000
- Price per sq. ft.:$651.11
New listings near 262 Birch Creek Dr
- New
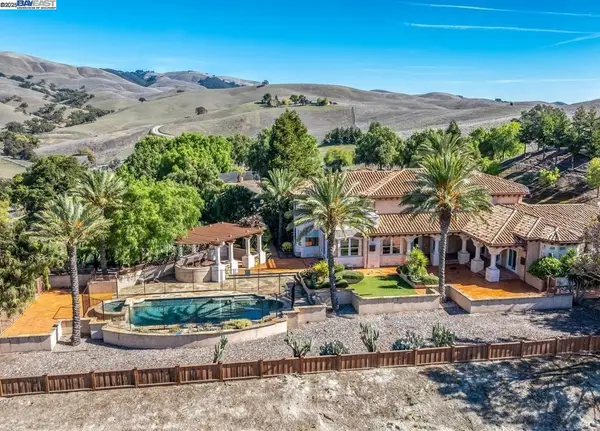 $2,900,000Active5 beds 6 baths5,477 sq. ft.
$2,900,000Active5 beds 6 baths5,477 sq. ft.7210 Johnston Rd, Pleasanton, CA 94588
MLS# 41116399Listed by: COMPASS - New
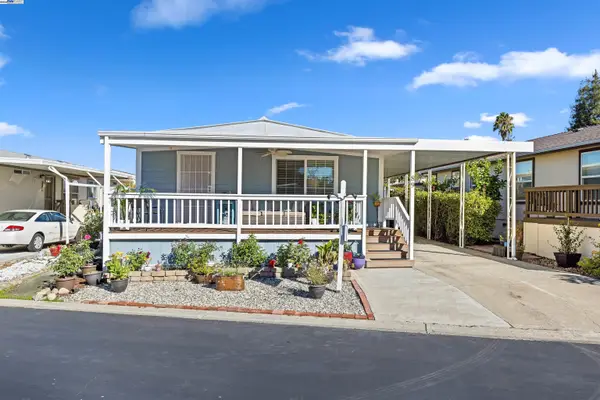 $289,000Active2 beds 2 baths1,250 sq. ft.
$289,000Active2 beds 2 baths1,250 sq. ft.3263 Vineyard #89, PLEASANTON, CA 94566
MLS# 41116244Listed by: INTERO REAL ESTATE SERVICES - Open Sun, 1 to 3pmNew
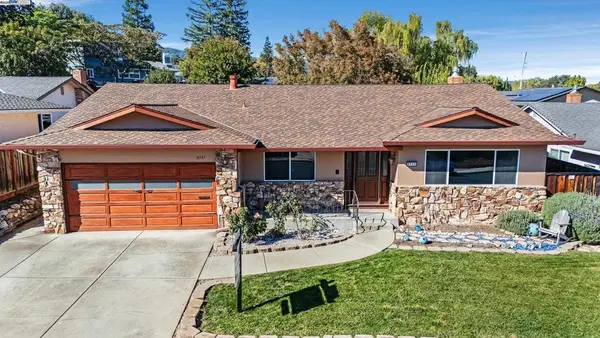 $1,348,888Active4 beds 2 baths2,047 sq. ft.
$1,348,888Active4 beds 2 baths2,047 sq. ft.5731 San Juan Way, Pleasanton, CA 94566
MLS# 41116280Listed by: VALLEY BROKERS ON MAIN - New
 $289,000Active2 beds 2 baths1,250 sq. ft.
$289,000Active2 beds 2 baths1,250 sq. ft.3263 Vineyard #89, Pleasanton, CA 94566
MLS# 41116244Listed by: INTERO REAL ESTATE SERVICES - New
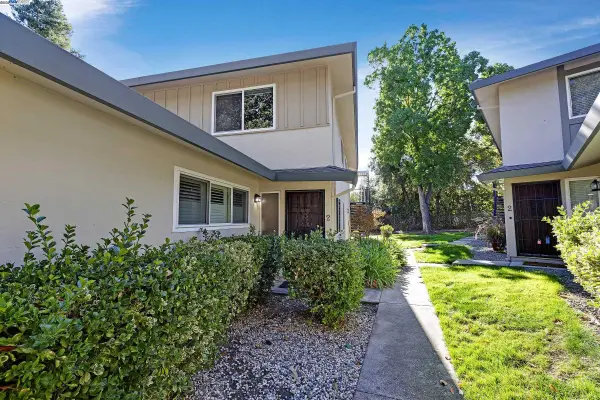 $550,000Active2 beds 1 baths903 sq. ft.
$550,000Active2 beds 1 baths903 sq. ft.2207 Segundo Ct #2, Pleasanton, CA 94588
MLS# 41116167Listed by: BHHS DRYSDALE PROPERTIES - Open Sun, 1 to 4pmNew
 $550,000Active2 beds 1 baths903 sq. ft.
$550,000Active2 beds 1 baths903 sq. ft.2207 Segundo Ct #2, Pleasanton, CA 94588
MLS# 41116167Listed by: BHHS DRYSDALE PROPERTIES - New
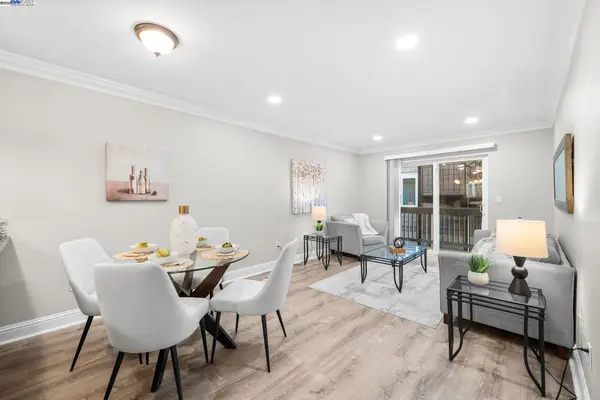 $435,000Active1 beds 1 baths620 sq. ft.
$435,000Active1 beds 1 baths620 sq. ft.3841 Vineyard Ave. #18 / B, Pleasanton, CA 94566
MLS# 41116129Listed by: LEGACY REAL ESTATE & ASSOC. - New
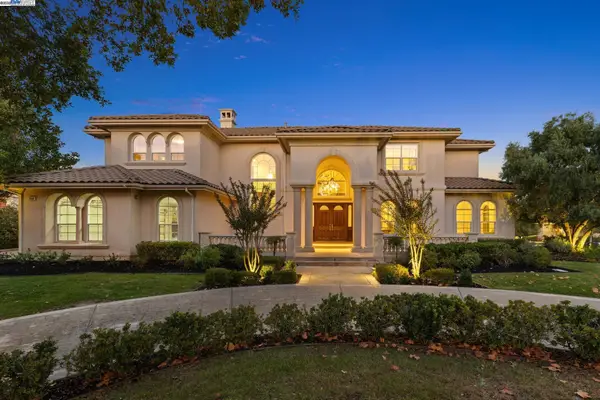 $4,450,000Active5 beds 5 baths6,249 sq. ft.
$4,450,000Active5 beds 5 baths6,249 sq. ft.3964 Vierra St, Pleasanton, CA 94566
MLS# 41115160Listed by: COMPASS - New
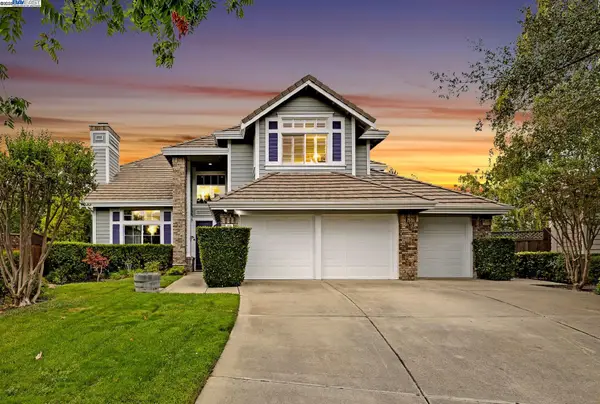 $2,398,000Active4 beds 3 baths2,806 sq. ft.
$2,398,000Active4 beds 3 baths2,806 sq. ft.488 Montori Ct, Pleasanton, CA 94566
MLS# 41116025Listed by: ELATION REAL ESTATE - New
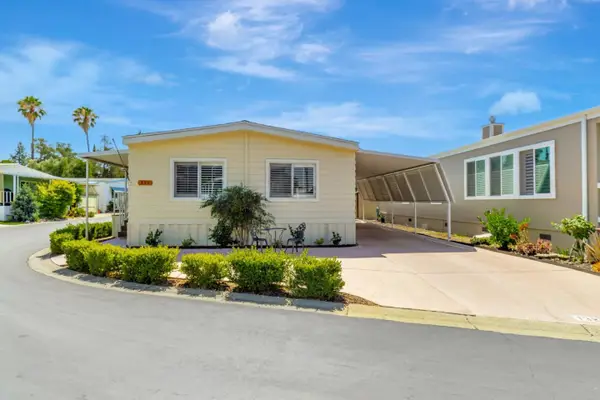 $199,000Active2 beds 2 baths1,248 sq. ft.
$199,000Active2 beds 2 baths1,248 sq. ft.3263 Vineyard #132, Pleasanton, CA 94566
MLS# ML82025480Listed by: ALLIANCE MANUFACTURED HOMES INC
