3162 Paseo Robles, Pleasanton, CA 94566
Local realty services provided by:Better Homes and Gardens Real Estate Haven Properties
Listed by: john rocha
Office: re/max accord
MLS#:41110844
Source:CRMLS
Price summary
- Price:$1,975,000
- Price per sq. ft.:$889.24
About this home
Open House Sunday 12/14 2-4pm Welcome to this stunning 4-bedroom, 3-bath home in the heart of Pleasanton, offering an ideal blend of comfort and versatility. The thoughtfully designed layout includes a much desired FULL bedroom and bathroom downstairs. The remodeled kitchen is a chef's dream with a great lay out. Vaulted ceilings in the large formal living room create an open, airy ambiance, while the formal dining room is ideal for hosting memorable gatherings. Upstairs, the spacious primary suite serves as a peaceful retreat with its vaulted ceilings. An indoor laundry room adds convenience to everyday life. Step outside to a large backyard professionally designed for entertaining, making it perfect for fun-filled afternoons with family and friends. The fountains give you a resort feeling without leaving your yard. Enjoy the convenience of being close to three local parks and having easy access to highways 580 and 680. The nearby Alameda County Fairgrounds host exciting events year-round, with multiple companies offering busses for a smooth commute to Silicon Valley. Don't miss this opportunity to call this beautiful home your own!
Contact an agent
Home facts
- Year built:1987
- Listing ID #:41110844
- Added:92 day(s) ago
- Updated:December 19, 2025 at 02:27 PM
Rooms and interior
- Bedrooms:4
- Total bathrooms:3
- Full bathrooms:3
- Living area:2,221 sq. ft.
Heating and cooling
- Cooling:Central Air
- Heating:Forced Air, Natural Gas
Structure and exterior
- Roof:Shingle
- Year built:1987
- Building area:2,221 sq. ft.
- Lot area:0.12 Acres
Utilities
- Sewer:Public Sewer
Finances and disclosures
- Price:$1,975,000
- Price per sq. ft.:$889.24
New listings near 3162 Paseo Robles
- New
 $1,198,544Active2 beds 2 baths1,849 sq. ft.
$1,198,544Active2 beds 2 baths1,849 sq. ft.3058 El Capitan Drive, Marina, CA 93933
MLS# ML82029724Listed by: TRUMARK CONSTRUCTION SERVICES INC - New
 $315,000Active3 beds 2 baths1,600 sq. ft.
$315,000Active3 beds 2 baths1,600 sq. ft.3263 Vineyard Ave #174, PLEASANTON, CA 94566
MLS# 41119267Listed by: RE/MAX ACCORD - New
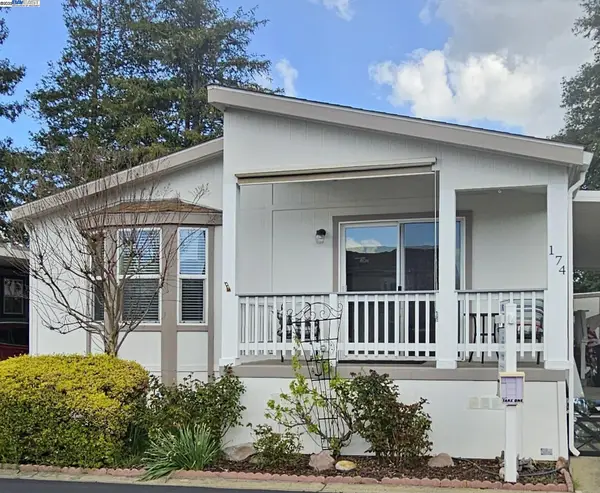 $315,000Active3 beds 2 baths1,600 sq. ft.
$315,000Active3 beds 2 baths1,600 sq. ft.3263 Vineyard Ave #174, Pleasanton, CA 94566
MLS# 41119267Listed by: RE/MAX ACCORD - New
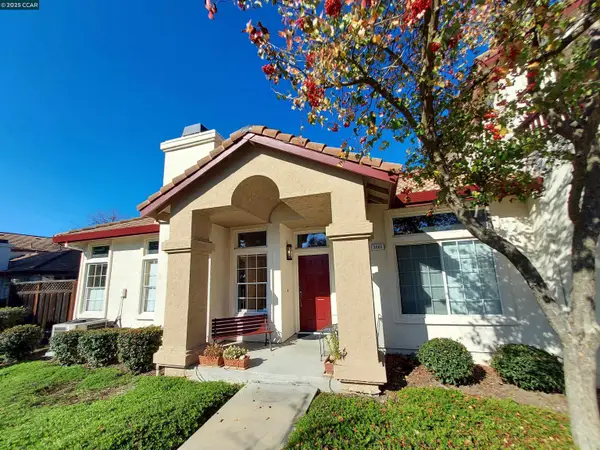 Listed by BHGRE$950,000Active2 beds 2 baths1,381 sq. ft.
Listed by BHGRE$950,000Active2 beds 2 baths1,381 sq. ft.3080 Casadero Ct, Pleasanton, CA 94588
MLS# 41118633Listed by: BETTER HOMES AND GARDENS RP - New
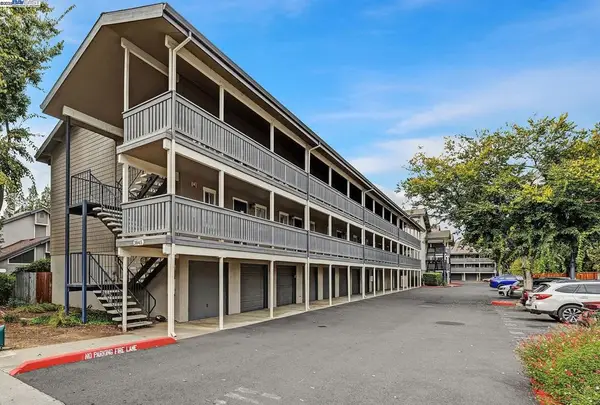 $549,990Active3 beds 2 baths1,081 sq. ft.
$549,990Active3 beds 2 baths1,081 sq. ft.3845 Vineyard Ave #F, Pleasanton, CA 94566
MLS# 41119058Listed by: KELLER WILLIAMS TRI-VALLEY - New
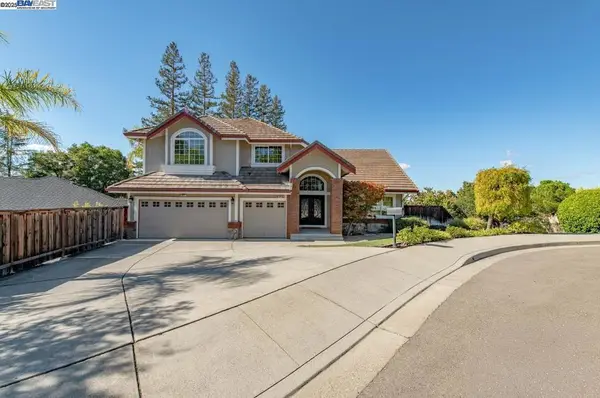 $2,148,000Active4 beds 3 baths2,837 sq. ft.
$2,148,000Active4 beds 3 baths2,837 sq. ft.2947 Chardonnay Dr, Pleasanton, CA 94566
MLS# 41119026Listed by: COMPASS 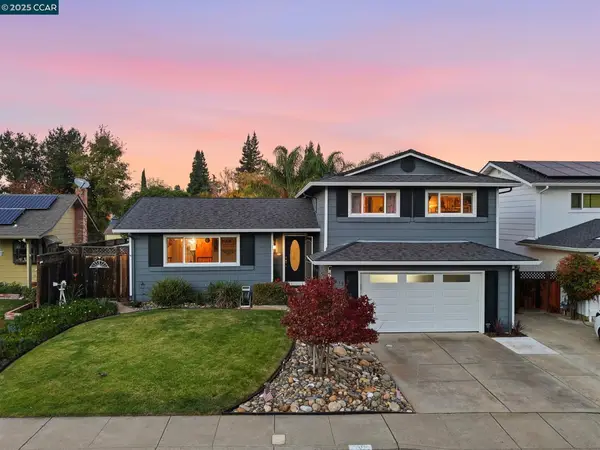 $1,625,000Active4 beds 4 baths2,280 sq. ft.
$1,625,000Active4 beds 4 baths2,280 sq. ft.7519 Driftwood Way, Pleasanton, CA 94588
MLS# 41118993Listed by: COLDWELL BANKER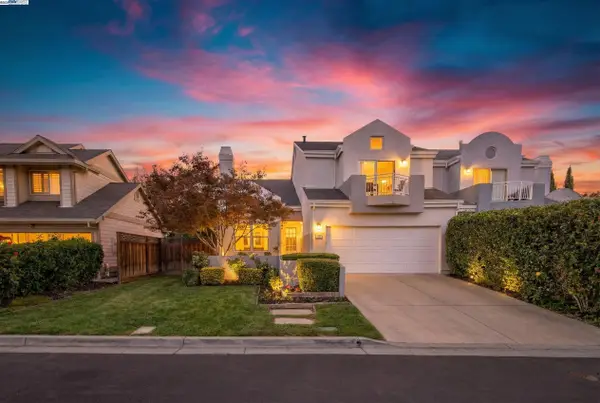 $1,475,000Active3 beds 3 baths1,830 sq. ft.
$1,475,000Active3 beds 3 baths1,830 sq. ft.297 Del Valle Ct, PLEASANTON, CA 94566
MLS# 41118791Listed by: COMPASS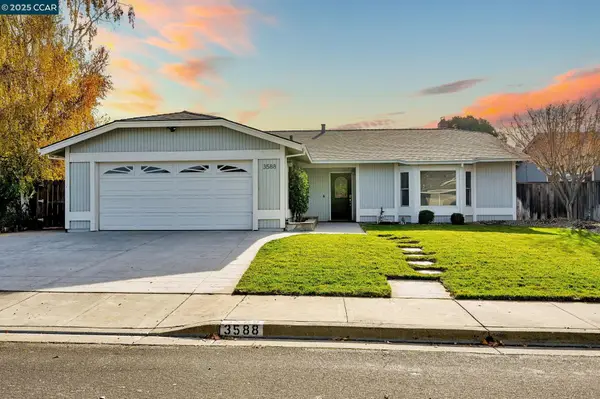 $1,625,000Active4 beds 2 baths1,796 sq. ft.
$1,625,000Active4 beds 2 baths1,796 sq. ft.3588 Ballantyne Drive, PLEASANTON, CA 94566
MLS# 41118715Listed by: CHRISTIE'S INTL RE SERENO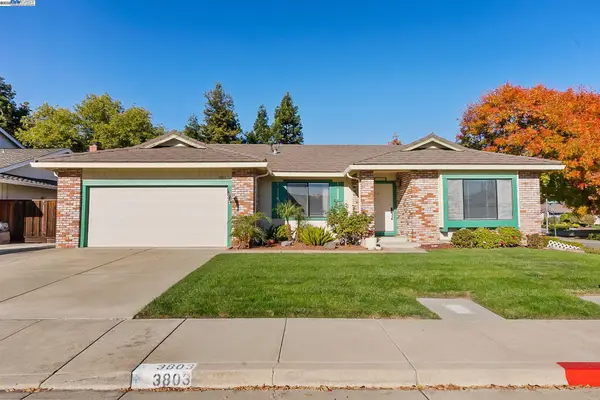 $1,559,000Active3 beds 2 baths1,887 sq. ft.
$1,559,000Active3 beds 2 baths1,887 sq. ft.3803 Cheshire Ct, PLEASANTON, CA 94588
MLS# 41118407Listed by: LPT REALTY, INC
