3636 Shenandoah Ct, Pleasanton, CA 94588
Local realty services provided by:Better Homes and Gardens Real Estate Royal & Associates
Listed by: connie marie cox
Office: legacy real estate &associates
MLS#:41112948
Source:CA_BRIDGEMLS
Price summary
- Price:$1,460,000
- Price per sq. ft.:$942.54
About this home
This beautiful and spacious single-story home boasts a resort-style backyard with lush tropical landscaping and NO neighbors behind. Nestled on a large 8,144 lot this 4 bed 2 bath home has a desirable open flexible floor plan. Gorgeous wood floors throughout the majority of the home and durable tile in the kitchen. Natural lighting fills the kitchen & family room through the large picture window & sliding glass door with views to the picturesque backyard. Granite kitchen countertops allow additional seating for a breakfast bar. The cozy family room with brick fireplace opens to the dining room and kitchen, making this a great entertaining space for both casual & formal affairs. The light and bright living room is right off the entry, looking out to the expansive front yard. modern and recessed lighting throughout. 3 good size bedrooms with 1 being used a convenient office. Large primary suite with 2 separate closets. A wide covered front porch that's ideal for relaxing or greeting guests. Paver stone driveway/walkway. Close proximity to sports parks, shopping & eateries. Convenient commute options, close to wonderful Pleasanton schools & business park. Can't you just picture yourself here!!
Contact an agent
Home facts
- Year built:1970
- Listing ID #:41112948
- Added:94 day(s) ago
- Updated:January 05, 2026 at 09:49 PM
Rooms and interior
- Bedrooms:4
- Total bathrooms:2
- Full bathrooms:2
- Living area:1,549 sq. ft.
Heating and cooling
- Cooling:Central Air
- Heating:Fireplace(s), Forced Air
Structure and exterior
- Year built:1970
- Building area:1,549 sq. ft.
- Lot area:0.19 Acres
Finances and disclosures
- Price:$1,460,000
- Price per sq. ft.:$942.54
New listings near 3636 Shenandoah Ct
- New
 $5,200,000Active5 beds 4 baths7,159 sq. ft.
$5,200,000Active5 beds 4 baths7,159 sq. ft.10633 Dublin Canyon Rd, Pleasanton, CA 94588
MLS# 41119879Listed by: COMPASS - New
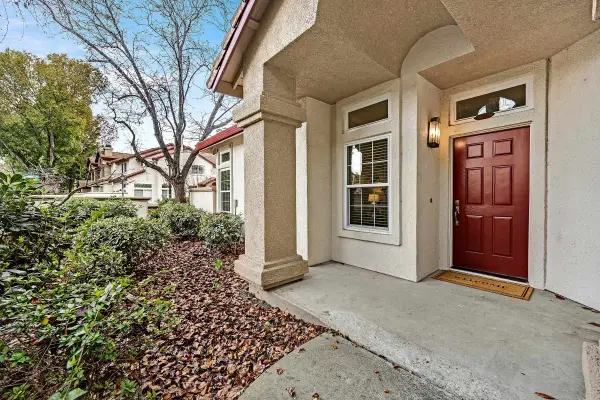 $925,000Active2 beds 2 baths1,381 sq. ft.
$925,000Active2 beds 2 baths1,381 sq. ft.3254 Verde Ct, PLEASANTON, CA 94588
MLS# 41119852Listed by: LEGACY REAL ESTATE & ASSOC. 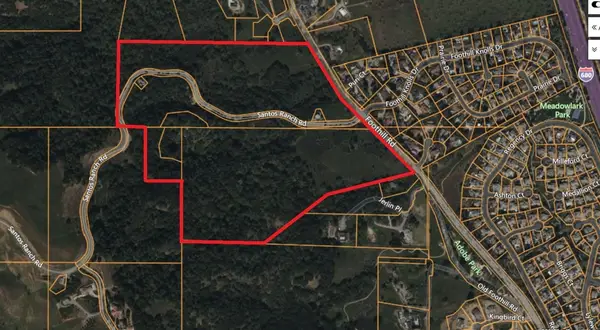 $2,400,000Pending41.99 Acres
$2,400,000Pending41.99 Acres3984 Foothill Rd, Pleasanton, CA 94588
MLS# 41119846Listed by: REAL ESTATE EBROKER INC- New
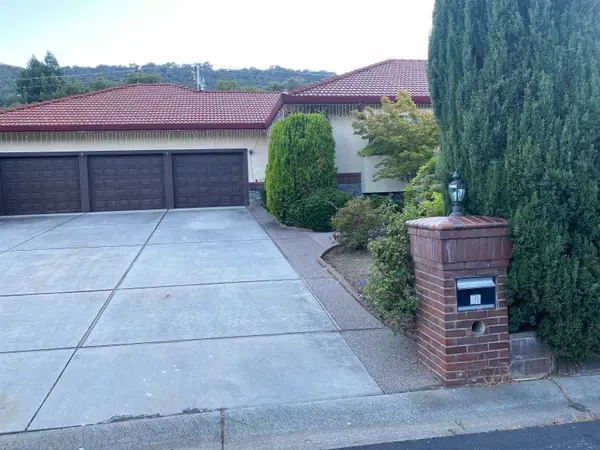 $2,748,000Active4 beds 4 baths4,663 sq. ft.
$2,748,000Active4 beds 4 baths4,663 sq. ft.11 Foothill Lane, Pleasanton, CA 94588
MLS# 41119799Listed by: BAY AREA HOMES & LOANS INC - New
 $1,350,000Active3 beds 2 baths1,579 sq. ft.
$1,350,000Active3 beds 2 baths1,579 sq. ft.7020 Via Quito, Pleasanton, CA 94566
MLS# ML82029580Listed by: COLDWELL BANKER REALTY  $1,598,000Pending4 beds 2 baths1,709 sq. ft.
$1,598,000Pending4 beds 2 baths1,709 sq. ft.2295 Camino Brazos, Pleasanton, CA 94566
MLS# 41119177Listed by: COLDWELL BANKER REALTY- New
 $1,307,415Active3 beds 3 baths2,629 sq. ft.
$1,307,415Active3 beds 3 baths2,629 sq. ft.3056 El Capitan Drive, Marina, CA 93933
MLS# ML82029960Listed by: TRUMARK CONSTRUCTION SERVICES INC 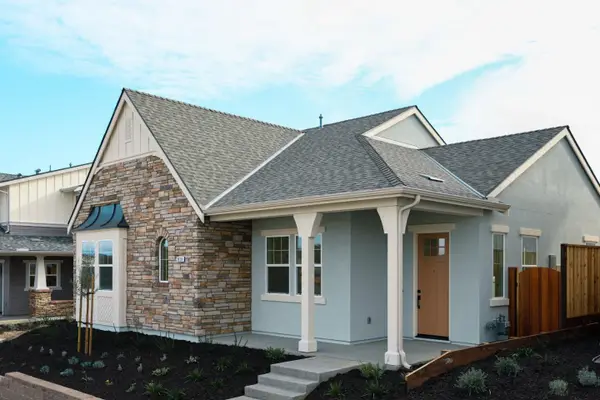 $1,198,544Active2 beds 2 baths1,849 sq. ft.
$1,198,544Active2 beds 2 baths1,849 sq. ft.3058 El Capitan Drive, Marina, CA 93933
MLS# ML82029724Listed by: TRUMARK CONSTRUCTION SERVICES INC $315,000Active3 beds 2 baths1,600 sq. ft.
$315,000Active3 beds 2 baths1,600 sq. ft.3263 Vineyard Ave #174, PLEASANTON, CA 94566
MLS# 41119267Listed by: RE/MAX ACCORD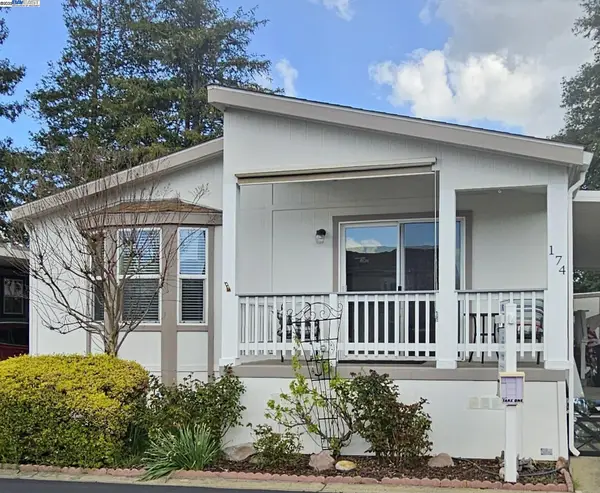 $315,000Active3 beds 2 baths1,600 sq. ft.
$315,000Active3 beds 2 baths1,600 sq. ft.3263 Vineyard Ave #174, Pleasanton, CA 94566
MLS# 41119267Listed by: RE/MAX ACCORD
