4052 Ghiotti Ct, Pleasanton, CA 94588
Local realty services provided by:Better Homes and Gardens Real Estate Wine Country Group
4052 Ghiotti Ct,Pleasanton, CA 94588
$849,000
- 2 Beds
- 3 Baths
- 1,316 sq. ft.
- Townhouse
- Active
Listed by: amin arikat
Office: redfin
MLS#:41117094
Source:CRMLS
Price summary
- Price:$849,000
- Price per sq. ft.:$645.14
- Monthly HOA dues:$335
About this home
Sophisticated Move-In-Ready Townhome in Prime Pleasanton! Experience elevated living in this beautifully refreshed home that blends modern comfort with timeless design. Step inside to discover rich hardwood floors, fresh designer paint, and a completely renovated gourmet kitchen showcasing brand-new stainless-steel appliances, crisp cabinetry, and stylish countertops — the perfect setting for everyday cooking or weekend entertaining. The bright, open-concept Great Room flows effortlessly to a serene private backyard with elegant pavers — ideal for morning coffee, al fresco dining, or unwinding under the stars. Upstairs, the spacious primary suite offers a peaceful retreat with abundant natural light and a spa-inspired ensuite bath. Every detail has been considered, from the new washer and dryer, water heater, and water softener, to the epoxy-coated two-car garage with a brand-new opener, offering a seamless move-in experience and lasting modern convenience. Perfectly situated for today’s lifestyle, just 2 minutes from I-580 and 5 minutes from I-680, and within walking distance to BART, Kaiser, Oracle, Whole Foods, parks, and shopping. Downtown Pleasanton, the ACE Train, and top-rated schools are only moments away. This home delivers the complete package. Welcome Home.
Contact an agent
Home facts
- Year built:1997
- Listing ID #:41117094
- Added:89 day(s) ago
- Updated:January 31, 2026 at 06:26 PM
Rooms and interior
- Bedrooms:2
- Total bathrooms:3
- Full bathrooms:2
- Half bathrooms:1
- Living area:1,316 sq. ft.
Heating and cooling
- Heating:Forced Air
Structure and exterior
- Roof:Tile
- Year built:1997
- Building area:1,316 sq. ft.
- Lot area:0.02 Acres
Utilities
- Sewer:Public Sewer
Finances and disclosures
- Price:$849,000
- Price per sq. ft.:$645.14
New listings near 4052 Ghiotti Ct
- New
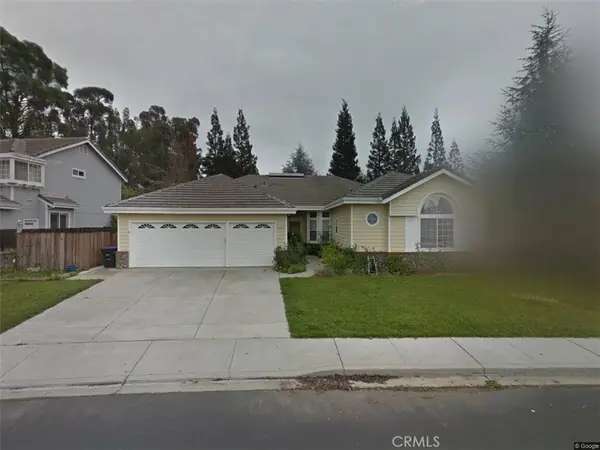 $2,000,000Active3 beds 3 baths2,550 sq. ft.
$2,000,000Active3 beds 3 baths2,550 sq. ft.1149 Hopkins, Pleasanton, CA 94566
MLS# SW26019232Listed by: EXP REALTY OF SOUTHERN CALIFORNIA, INC. - New
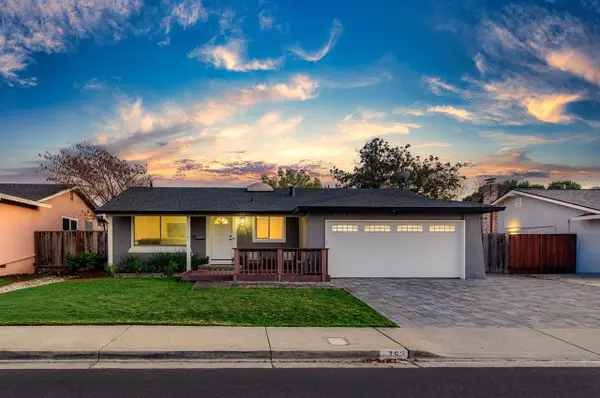 $1,298,000Active3 beds 2 baths1,372 sq. ft.
$1,298,000Active3 beds 2 baths1,372 sq. ft.6762 Rancho Ct, Pleasanton, CA 94588
MLS# 41123526Listed by: COMPASS - New
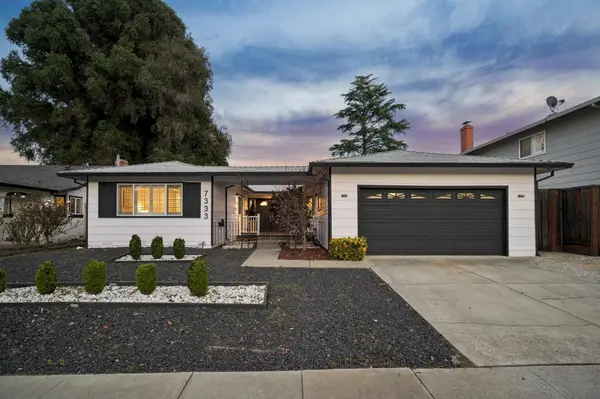 $1,497,000Active3 beds 2 baths1,896 sq. ft.
$1,497,000Active3 beds 2 baths1,896 sq. ft.7333 Tulipwood Cir, PLEASANTON, CA 94588
MLS# 41123255Listed by: EXP REALTY OF NORTHERN CALIFORNIA, INC - New
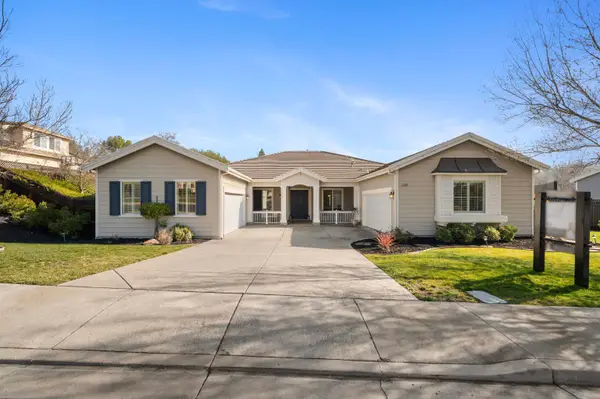 $2,799,000Active5 beds 4 baths3,246 sq. ft.
$2,799,000Active5 beds 4 baths3,246 sq. ft.6900 Riddell St, Pleasanton, CA 94566
MLS# 41122326Listed by: KELLER WILLIAMS TRI-VALLEY 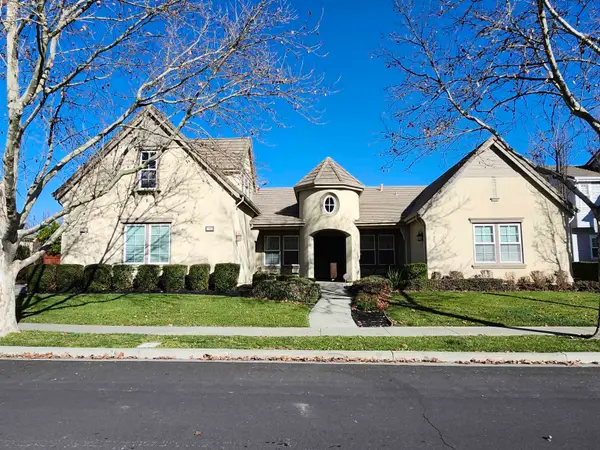 $3,198,000Pending6 beds 5 baths4,588 sq. ft.
$3,198,000Pending6 beds 5 baths4,588 sq. ft.1203 Laguna Creek Ln, Pleasanton, CA 94566
MLS# 41122033Listed by: EXCEL REALTY- New
 $2,588,000Active5 beds 3 baths3,369 sq. ft.
$2,588,000Active5 beds 3 baths3,369 sq. ft.2058 Palmer Dr, Pleasanton, CA 94588
MLS# 41123171Listed by: COLDWELL BANKER REALTY - New
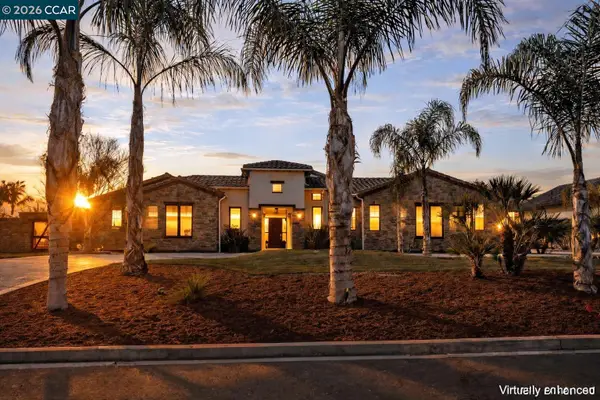 $3,799,000Active5 beds 6 baths4,372 sq. ft.
$3,799,000Active5 beds 6 baths4,372 sq. ft.6010 Kolb Ranch Dr, Pleasanton, CA 94588
MLS# 41122736Listed by: RE/MAX ACCORD 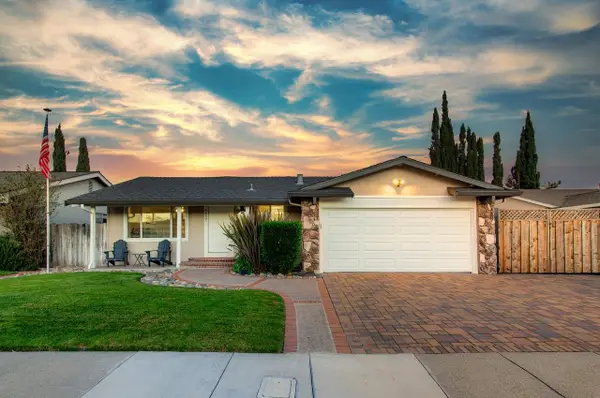 $1,298,000Pending3 beds 2 baths1,372 sq. ft.
$1,298,000Pending3 beds 2 baths1,372 sq. ft.4657 Herrin Way, Pleasanton, CA 94588
MLS# 41122886Listed by: COMPASS- New
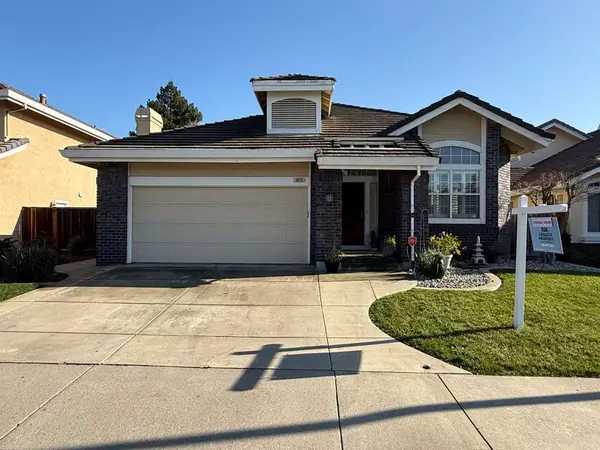 $1,528,000Active3 beds 2 baths1,881 sq. ft.
$1,528,000Active3 beds 2 baths1,881 sq. ft.3074 3074 Boardwalk St, Pleasanton, CA 94588
MLS# 41123103Listed by: NEWSTAR REALTY & INV. 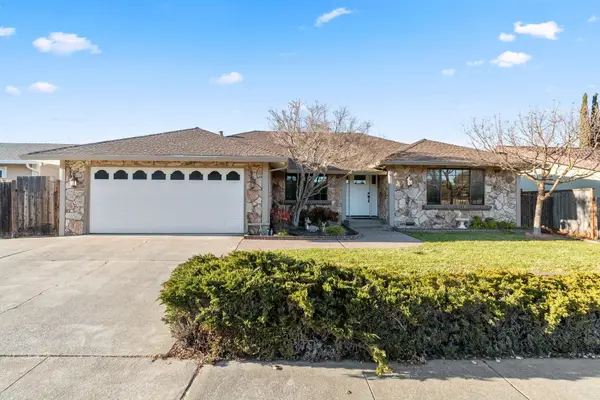 $1,695,000Pending4 beds 2 baths2,100 sq. ft.
$1,695,000Pending4 beds 2 baths2,100 sq. ft.7825 Fairoaks Dr, Pleasanton, CA 94588
MLS# 41123079Listed by: RE/MAX ACCORD

