4251 Lucero Ct, Pleasanton, CA 94588
Local realty services provided by:Better Homes and Gardens Real Estate Haven Properties
Listed by: francesyifei wang
Office: kw advisors
MLS#:41113440
Source:CRMLS
Price summary
- Price:$935,000
- Price per sq. ft.:$710.49
- Monthly HOA dues:$315
About this home
Welcome to 4251 Lucero Ct, a beautifully updated townhome in Pleasanton’s sought-after Sienna community. One of the most attractive features of this home is the privacy it provides—with windows that look out to open space and no close neighbors in sight, it offers a peaceful retreat rarely found in townhome living. Step inside to find a light-filled, open floor plan enhanced with fresh interior paint and a cozy living area that flows seamlessly into the dining and kitchen spaces. Upstairs, the generously sized bedrooms include a beautifully remodeled primary bathroom, designed with modern finishes for relaxation. A relatively new water heater adds peace of mind, while central heating and air conditioning ensure year-round comfort. Beyond the home itself, the location is hard to beat. Residents enjoy easy access to BART, nearby shopping and dining, and Pleasanton’s award-winning schools—all within a welcoming, well-maintained community. With its combination of recent updates, private setting, and commuter-friendly location, the perfect place to call home.
Contact an agent
Home facts
- Year built:1999
- Listing ID #:41113440
- Added:142 day(s) ago
- Updated:February 21, 2026 at 02:20 PM
Rooms and interior
- Bedrooms:2
- Total bathrooms:3
- Full bathrooms:2
- Half bathrooms:1
- Living area:1,316 sq. ft.
Heating and cooling
- Cooling:Central Air
- Heating:Forced Air
Structure and exterior
- Roof:Tile
- Year built:1999
- Building area:1,316 sq. ft.
- Lot area:0.02 Acres
Utilities
- Sewer:Public Sewer
Finances and disclosures
- Price:$935,000
- Price per sq. ft.:$710.49
New listings near 4251 Lucero Ct
- Open Sun, 1 to 4pmNew
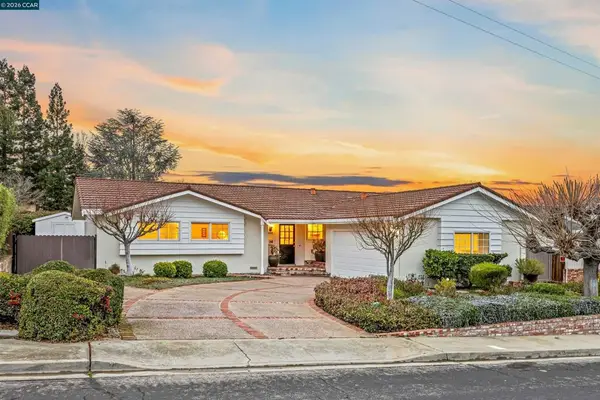 $1,498,000Active3 beds 2 baths1,401 sq. ft.
$1,498,000Active3 beds 2 baths1,401 sq. ft.389 389 Mavis Dr, Pleasanton, CA 94566
MLS# 41124664Listed by: KELLER WILLIAMS REALTY - New
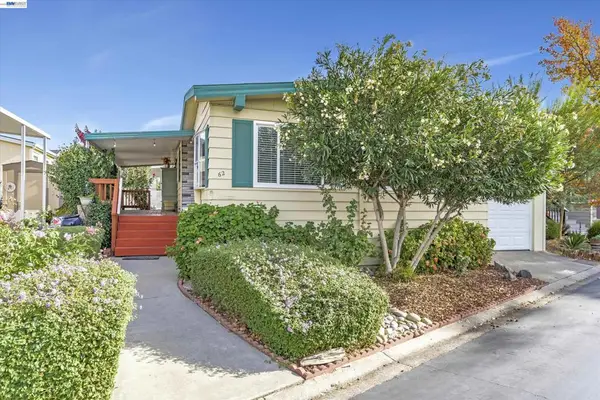 $198,000Active2 beds 2 baths
$198,000Active2 beds 2 baths3263 3263 Vineyard Ave, Pleasanton, CA 94566
MLS# 41122601Listed by: COMPASS - Open Sun, 1 to 4pmNew
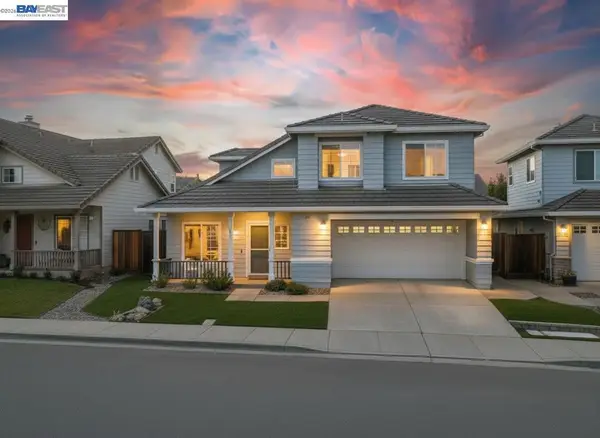 $1,399,000Active3 beds 3 baths1,620 sq. ft.
$1,399,000Active3 beds 3 baths1,620 sq. ft.337 337 Trenton Cir, Pleasanton, CA 94566
MLS# 41123663Listed by: KELLER WILLIAMS TRI-VALLEY - New
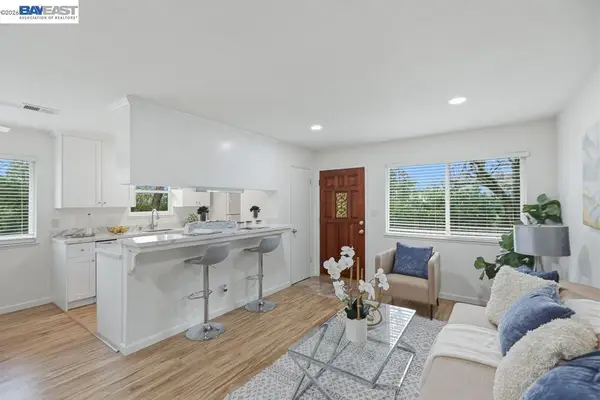 $522,000Active2 beds 1 baths810 sq. ft.
$522,000Active2 beds 1 baths810 sq. ft.2204 2204 Segundo Ct #4, Pleasanton, CA 94588
MLS# 41124617Listed by: PLUS REALTY - Open Sun, 1 to 4pmNew
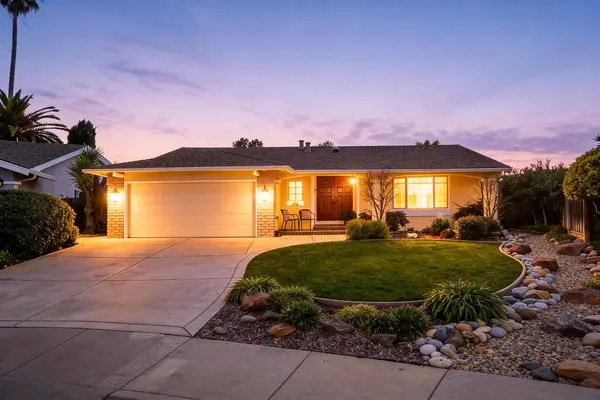 $1,324,999Active3 beds 2 baths1,560 sq. ft.
$1,324,999Active3 beds 2 baths1,560 sq. ft.3920 3920 Empire Ct, Pleasanton, CA 94588
MLS# 41124558Listed by: FOHL REALTY & INVESTMENTS - New
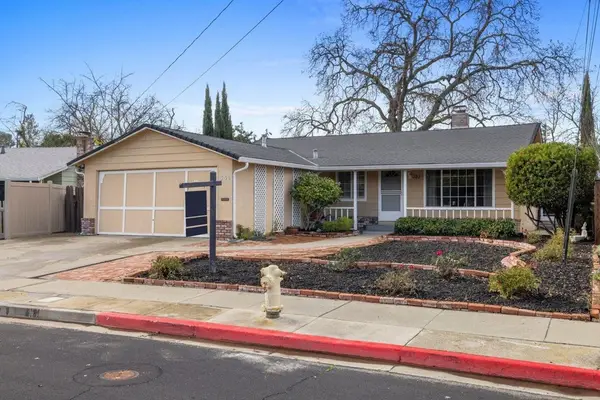 $1,400,000Active3 beds 2 baths1,508 sq. ft.
$1,400,000Active3 beds 2 baths1,508 sq. ft.351 351 Christina Ct, Pleasanton, CA 94566
MLS# 41124537Listed by: PMZ REAL ESTATE - New
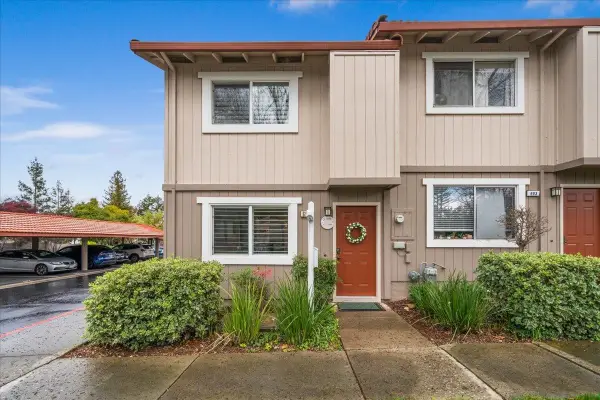 $649,998Active2 beds 2 baths1,096 sq. ft.
$649,998Active2 beds 2 baths1,096 sq. ft.691 Concord Pl, Pleasanton, CA 94566
MLS# 41124533Listed by: COLDWELL BANKER REALTY - New
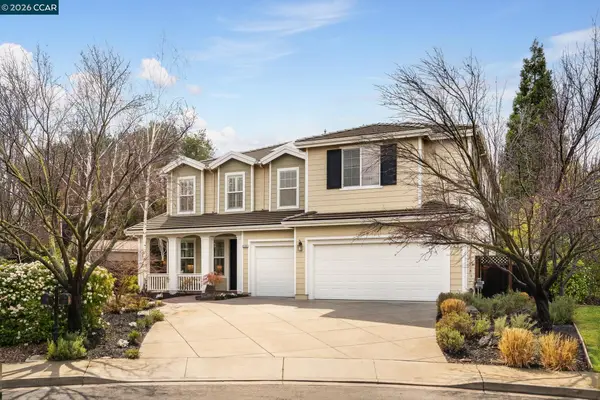 $2,988,000Active5 beds 5 baths3,840 sq. ft.
$2,988,000Active5 beds 5 baths3,840 sq. ft.298 Sullivan Ct, Pleasanton, CA 94566
MLS# 41124529Listed by: COLDWELL BANKER REALTY - Open Sun, 1 to 4pmNew
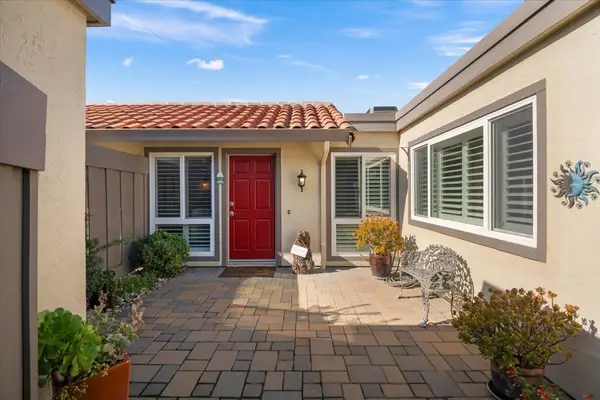 $998,000Active3 beds 2 baths1,147 sq. ft.
$998,000Active3 beds 2 baths1,147 sq. ft.1421 1421 Calle Enrique, Pleasanton, CA 94566
MLS# 41124340Listed by: BYERLY PROPERTIES INC. - Open Sun, 2 to 4pmNew
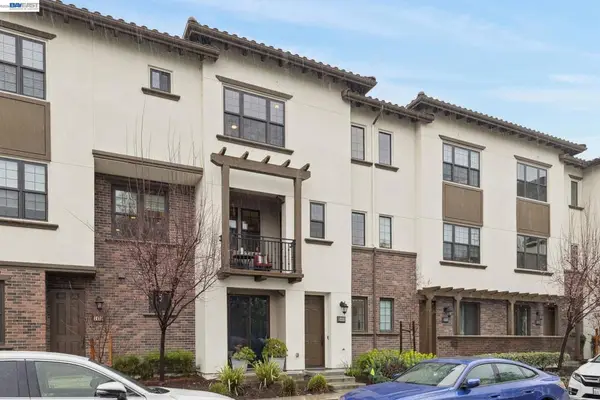 $1,288,888Active4 beds 4 baths1,954 sq. ft.
$1,288,888Active4 beds 4 baths1,954 sq. ft.3460 3460 Serra Cir, Pleasanton, CA 94588
MLS# 41123756Listed by: COMPASS

