4336 Muirwood Dr, Pleasanton, CA 94588
Local realty services provided by:Better Homes and Gardens Real Estate Everything Real Estate
4336 Muirwood Dr,Pleasanton, CA 94588
$1,668,000
- 4 Beds
- 3 Baths
- 1,948 sq. ft.
- Single family
- Active
Upcoming open houses
- Sun, Nov 0202:00 pm - 05:00 pm
Listed by:brianna armario
Office:keller williams tri-valley
MLS#:41111930
Source:CRMLS
Price summary
- Price:$1,668,000
- Price per sq. ft.:$856.26
- Monthly HOA dues:$40
About this home
Welcome to this beautifully updated EAST-FACING home in Pleasanton’s sought-after Highland Oaks neighborhood. Thoughtfully upgraded in Oct 2024, this property combines comfort, convenience, & modern style. Step inside to find fresh paint throughout the home & garage, new wood flooring, & updated crown moulding & baseboards. The expanded entry features new stone steps, modern double front doors, & an upgraded chandelier that makes a stunning first impression. New deck flooring & fireplace. Brand-new water heater installed in Jan 2025. The home is equipped with Nest smart features including thermostats, security system, & doorbell. Recessed lighting brightens the living and dining rooms, new fixtures have been added to all bedrooms, & solar lights illuminate the backyard. Bathrooms have been remodeled with walk-in showers, & custom closets were added in the bedrooms. The kitchen offers white cabinetry, tile flooring, & cozy breakfast nook. Formal living & dining rooms create space for entertaining, while the lower-level family room opens to a private backyard with a large covered patio & sparkling solar heated pool. This move-in ready home is perfectly located near top-rated schools, parks, scenic trails, & convenient freeway access, offering the very best of Pleasanton’s living.
Contact an agent
Home facts
- Year built:1968
- Listing ID #:41111930
- Added:43 day(s) ago
- Updated:November 01, 2025 at 01:22 PM
Rooms and interior
- Bedrooms:4
- Total bathrooms:3
- Full bathrooms:2
- Half bathrooms:1
- Living area:1,948 sq. ft.
Heating and cooling
- Cooling:Central Air
- Heating:Forced Air, Natural Gas
Structure and exterior
- Roof:Shingle
- Year built:1968
- Building area:1,948 sq. ft.
- Lot area:0.15 Acres
Utilities
- Sewer:Public Sewer
Finances and disclosures
- Price:$1,668,000
- Price per sq. ft.:$856.26
New listings near 4336 Muirwood Dr
- New
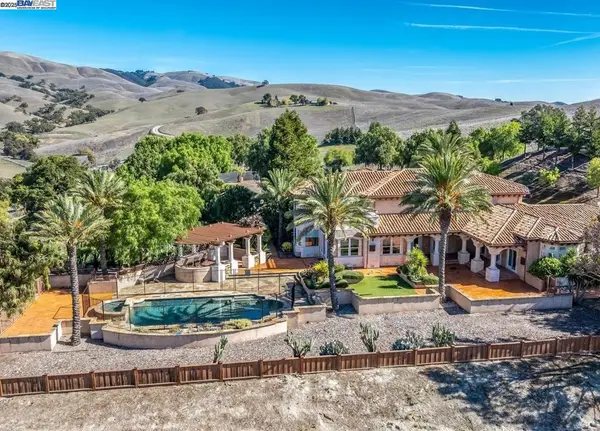 $2,900,000Active5 beds 6 baths5,477 sq. ft.
$2,900,000Active5 beds 6 baths5,477 sq. ft.7210 Johnston Rd, Pleasanton, CA 94588
MLS# 41116399Listed by: COMPASS - Open Sun, 1 to 3pmNew
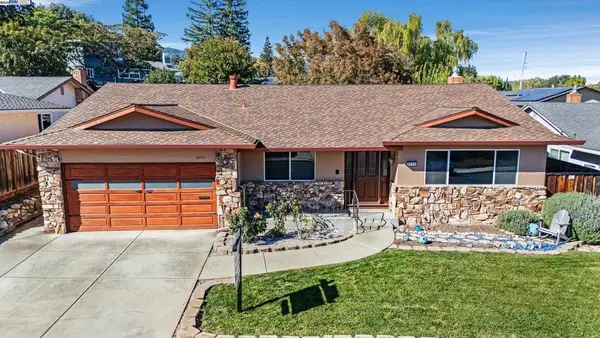 $1,348,888Active4 beds 2 baths2,047 sq. ft.
$1,348,888Active4 beds 2 baths2,047 sq. ft.5731 San Juan Way, Pleasanton, CA 94566
MLS# 41116280Listed by: VALLEY BROKERS ON MAIN - New
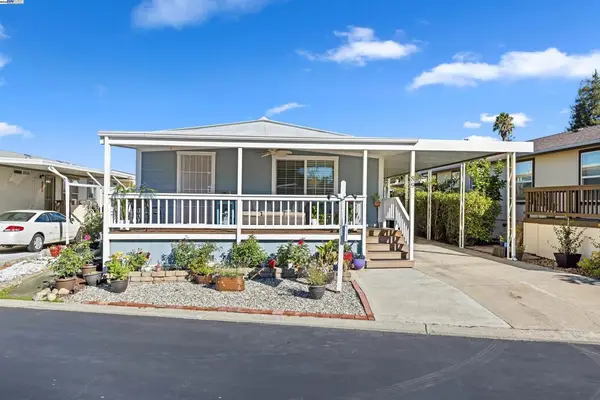 $289,000Active2 beds 2 baths
$289,000Active2 beds 2 baths3263 Vineyard, Pleasanton, CA 94566
MLS# 41116244Listed by: INTERO REAL ESTATE SERVICES - New
 $289,000Active2 beds 2 baths1,250 sq. ft.
$289,000Active2 beds 2 baths1,250 sq. ft.3263 Vineyard #89, Pleasanton, CA 94566
MLS# 41116244Listed by: INTERO REAL ESTATE SERVICES - Open Sun, 1 to 4pmNew
 $550,000Active2 beds 1 baths903 sq. ft.
$550,000Active2 beds 1 baths903 sq. ft.2207 Segundo Ct #2, Pleasanton, CA 94588
MLS# 41116167Listed by: BHHS DRYSDALE PROPERTIES - Open Sun, 1 to 4pmNew
 $550,000Active2 beds 1 baths903 sq. ft.
$550,000Active2 beds 1 baths903 sq. ft.2207 Segundo Ct #2, Pleasanton, CA 94588
MLS# 41116167Listed by: BHHS DRYSDALE PROPERTIES - Open Sun, 1 to 4pmNew
 $435,000Active1 beds 1 baths620 sq. ft.
$435,000Active1 beds 1 baths620 sq. ft.3841 Vineyard Ave. #18 / B, Pleasanton, CA 94566
MLS# 41116129Listed by: LEGACY REAL ESTATE & ASSOC. - Open Sun, 2 to 4pmNew
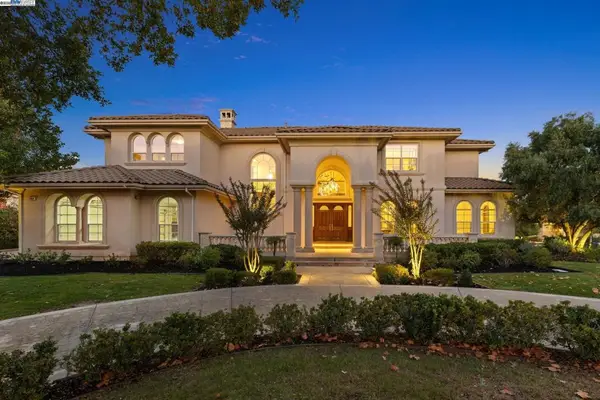 $4,450,000Active5 beds 5 baths6,249 sq. ft.
$4,450,000Active5 beds 5 baths6,249 sq. ft.3964 Vierra St, Pleasanton, CA 94566
MLS# 41115160Listed by: COMPASS - Open Sun, 2 to 4pmNew
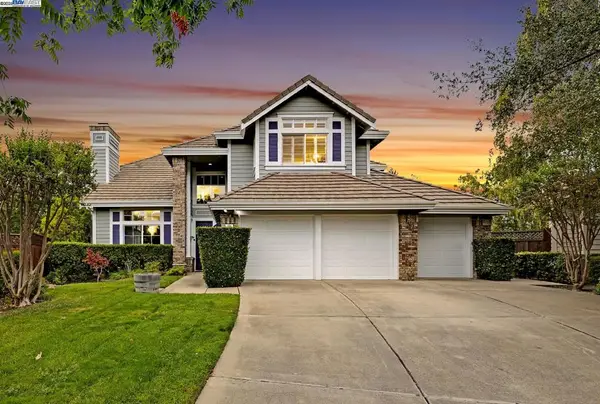 $2,398,000Active4 beds 3 baths2,806 sq. ft.
$2,398,000Active4 beds 3 baths2,806 sq. ft.488 Montori Ct, Pleasanton, CA 94566
MLS# 41116025Listed by: ELATION REAL ESTATE - New
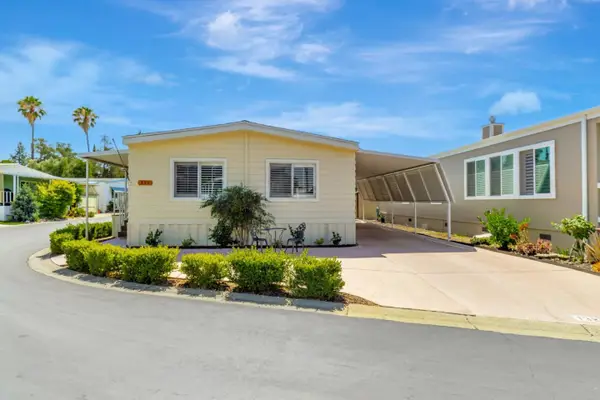 $199,000Active2 beds 2 baths1,248 sq. ft.
$199,000Active2 beds 2 baths1,248 sq. ft.3263 Vineyard #132, Pleasanton, CA 94566
MLS# ML82025480Listed by: ALLIANCE MANUFACTURED HOMES INC
