4425 Valley Ave, Pleasanton, CA 94566
Local realty services provided by:Better Homes and Gardens Real Estate Reliance Partners
4425 Valley Ave,Pleasanton, CA 94566
$878,000
- 2 Beds
- 3 Baths
- 1,557 sq. ft.
- Townhouse
- Active
Listed by:tracy tang
Office:exp realty of california
MLS#:41114112
Source:CAMAXMLS
Price summary
- Price:$878,000
- Price per sq. ft.:$563.9
- Monthly HOA dues:$350
About this home
East Facing! Charming Pleasanton Townhome in Top-Rated School District This spacious townhome offers a perfect blend of comfort and convenience with 2 bedrooms, 2.5 bathrooms, and 1,557 sq ft of thoughtfully designed living space. The open-concept living area features vaulted ceilings, creating a bright and airy atmosphere perfect for both relaxation and entertaining. The dual ensuite bedrooms provide private retreats, each with its own bathroom for added comfort. A convenient half bath on the main floor ensures guests have everything they need. One of the standout features of this home is the private yard and patio, a rare find in townhomes, offering a peaceful outdoor space for enjoying the beautiful California weather. This home is located within walking distance of shops, parks, restaurants, and more, offering exceptional convenience for everyday living. Plus, it’s zoned for the highly sought-after Amador Valley High School, making it ideal for families looking for top-notch education. With spacious living, a private outdoor area, and a prime location, this townhome is an incredible opportunity. Don’t miss out—schedule your showing today!
Contact an agent
Home facts
- Year built:1986
- Listing ID #:41114112
- Added:3 day(s) ago
- Updated:October 12, 2025 at 12:18 AM
Rooms and interior
- Bedrooms:2
- Total bathrooms:3
- Full bathrooms:2
- Living area:1,557 sq. ft.
Heating and cooling
- Cooling:Central Air
- Heating:Forced Air
Structure and exterior
- Roof:Tile
- Year built:1986
- Building area:1,557 sq. ft.
- Lot area:0.07 Acres
Utilities
- Water:Public
Finances and disclosures
- Price:$878,000
- Price per sq. ft.:$563.9
New listings near 4425 Valley Ave
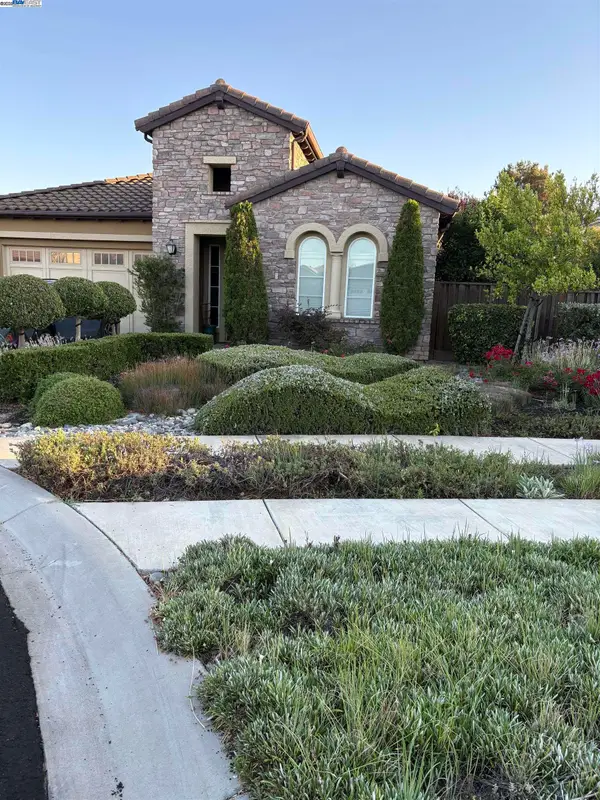 $1,950,000Pending2 beds 3 baths2,372 sq. ft.
$1,950,000Pending2 beds 3 baths2,372 sq. ft.3491 Dorset Ct, Pleasanton, CA 94566
MLS# 41114171Listed by: COLDWELL BANKER REALTY- New
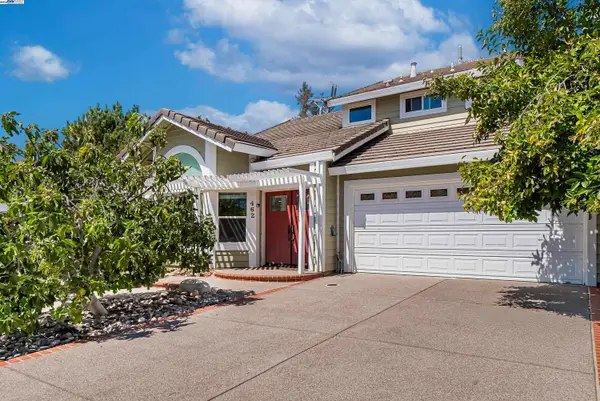 $1,650,000Active4 beds 3 baths2,151 sq. ft.
$1,650,000Active4 beds 3 baths2,151 sq. ft.462 Tioga Ct, Pleasanton, CA 94566
MLS# 41114478Listed by: COLDWELL BANKER REALTY - New
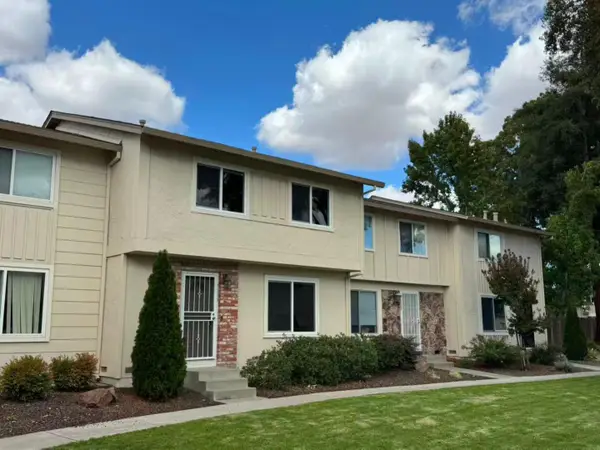 $899,000Active4 beds 3 baths1,541 sq. ft.
$899,000Active4 beds 3 baths1,541 sq. ft.3828 Keneland Way, Pleasanton, CA 94588
MLS# ML82024533Listed by: COMPASS - New
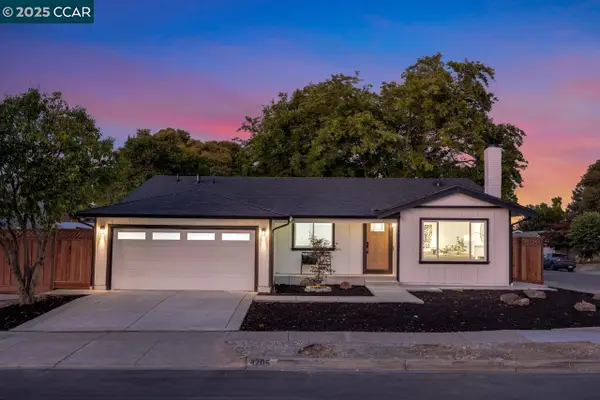 $1,495,000Active4 beds 2 baths1,831 sq. ft.
$1,495,000Active4 beds 2 baths1,831 sq. ft.4205 Dorman Rd, Pleasanton, CA 94588
MLS# 41113129Listed by: BLACK BOOK INTERNATIONAL, INC - Open Sun, 2 to 4pmNew
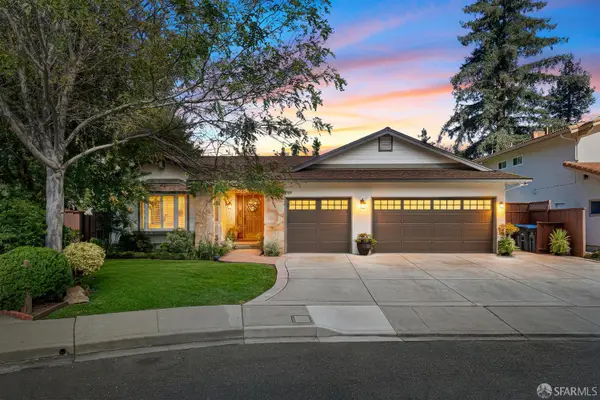 $1,925,000Active4 beds 2 baths1,956 sq. ft.
$1,925,000Active4 beds 2 baths1,956 sq. ft.3299 Runnymede Court, Pleasanton, CA 94588
MLS# 425079856Listed by: THE CANLAS BROTHERS - New
 $200,000Active2 beds 2 baths1,620 sq. ft.
$200,000Active2 beds 2 baths1,620 sq. ft.3263 Vineyard Ave. #44, PLEASANTON, CA 94566
MLS# 41114263Listed by: RE/MAX ACCORD - New
 $1,878,000Active4 beds 4 baths2,851 sq. ft.
$1,878,000Active4 beds 4 baths2,851 sq. ft.1360 Brookline Loop, Pleasanton, CA 94566
MLS# 41114297Listed by: SOTHEBY'S INTERNATIONAL REALTY - New
 $200,000Active2 beds 2 baths1,620 sq. ft.
$200,000Active2 beds 2 baths1,620 sq. ft.3263 Vineyard Ave. #44, Pleasanton, CA 94566
MLS# 41114263Listed by: RE/MAX ACCORD - New
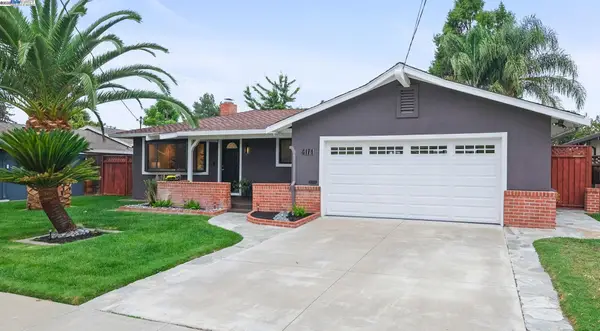 $1,398,000Active3 beds 2 baths1,305 sq. ft.
$1,398,000Active3 beds 2 baths1,305 sq. ft.4171 School Street, Pleasanton, CA 94566
MLS# 41114237Listed by: RE/MAX ACCORD - New
 $1,558,000Active3 beds 3 baths1,745 sq. ft.
$1,558,000Active3 beds 3 baths1,745 sq. ft.6083 Corte Montanas, Pleasanton, CA 94566
MLS# 41114221Listed by: COLDWELL BANKER REALTY
