4504 Muirwood Drive, Pleasanton, CA 94588
Local realty services provided by:Better Homes and Gardens Real Estate Everything Real Estate
Listed by: andrea willis, patricia woods
Office: exp realty of california inc.
MLS#:41115587
Source:CRMLS
Price summary
- Price:$1,589,999
- Price per sq. ft.:$722.73
- Monthly HOA dues:$45.83
About this home
Rare Georgetown Offering: Two Adjacent Properties for Redevelopment or a Dream Residence
Presenting 1062 & 1064 Thomas Jefferson St NW — two adjacent properties in the heart of Georgetown’s prestigious East Village. Whether you envision a prime multifamily development or a magnificent single-family estate, this is a once-in-a-lifetime opportunity in one of DC’s most coveted neighborhoods.
Located just steps from Washington Harbor and surrounded by Georgetown’s finest dining, shopping, and waterfront charm, this site offers unbeatable potential in a high-demand market. Act quickly — rare opportunities like this don’t last long.
Property Details
ADDRESS: 1062 | 1064 Thomas Jefferson Street NW, Washington, DC 20007
NEIGHBORHOOD: Georgetown – East Village, just off the corner of M Street and Thomas Jefferson Street
EXISTING BUILDING SIZE: 2,244 SF
POTENTIAL BUILDING SIZE: Up to 6,000 SF
LOT SIZE: 0.06 acres | 2,614 SF
ZONING: MU-12 — Flexible usage for residential, retail, or commercial purposes. An ideal opportunity for developers, investors, or owner-users seeking premium location and versatility.
CURRENT LEVELS: 2
POTENTIAL LEVELS: Up to 4
Surrounded by DC’s Finest
• Steps to Washington Harbor and the Potomac River
• Close proximity to Georgetown’s landmark hotels — Four Seasons, Ritz-Carlton, Rosewood, and The Graham
• Minutes from historic estates including Dumbarton Oaks and Tudor Place
• Walking distance to top-tier retail, dining, and entertainment
• Easy access to Dupont Circle, Foggy Bottom, and Metro stations
Contact an agent
Home facts
- Year built:1966
- Listing ID #:41115587
- Added:108 day(s) ago
- Updated:December 19, 2025 at 02:27 PM
Rooms and interior
- Bedrooms:4
- Total bathrooms:2
- Full bathrooms:2
- Living area:2,200 sq. ft.
Heating and cooling
- Cooling:Central Air
- Heating:Forced Air
Structure and exterior
- Roof:Shingle
- Year built:1966
- Building area:2,200 sq. ft.
- Lot area:0.16 Acres
Utilities
- Sewer:Public Sewer
Finances and disclosures
- Price:$1,589,999
- Price per sq. ft.:$722.73
New listings near 4504 Muirwood Drive
- New
 $1,198,544Active2 beds 2 baths1,849 sq. ft.
$1,198,544Active2 beds 2 baths1,849 sq. ft.3058 El Capitan Drive, Marina, CA 93933
MLS# ML82029724Listed by: TRUMARK CONSTRUCTION SERVICES INC - New
 $315,000Active3 beds 2 baths1,600 sq. ft.
$315,000Active3 beds 2 baths1,600 sq. ft.3263 Vineyard Ave #174, PLEASANTON, CA 94566
MLS# 41119267Listed by: RE/MAX ACCORD - New
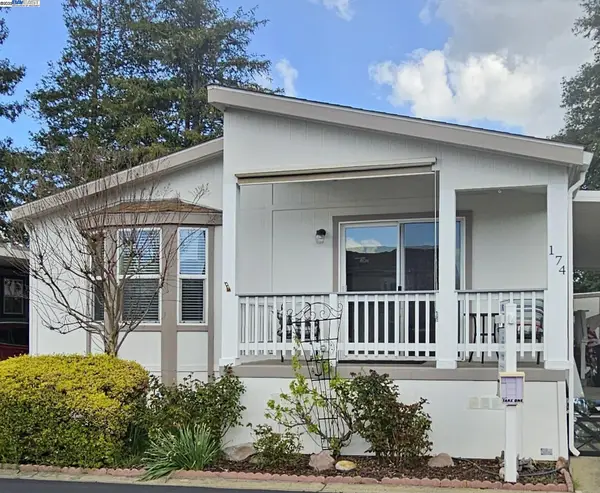 $315,000Active3 beds 2 baths1,600 sq. ft.
$315,000Active3 beds 2 baths1,600 sq. ft.3263 Vineyard Ave #174, Pleasanton, CA 94566
MLS# 41119267Listed by: RE/MAX ACCORD - New
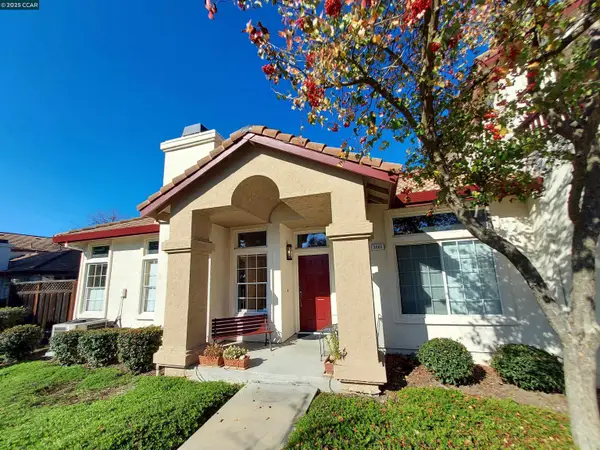 Listed by BHGRE$950,000Active2 beds 2 baths1,381 sq. ft.
Listed by BHGRE$950,000Active2 beds 2 baths1,381 sq. ft.3080 Casadero Ct, Pleasanton, CA 94588
MLS# 41118633Listed by: BETTER HOMES AND GARDENS RP - New
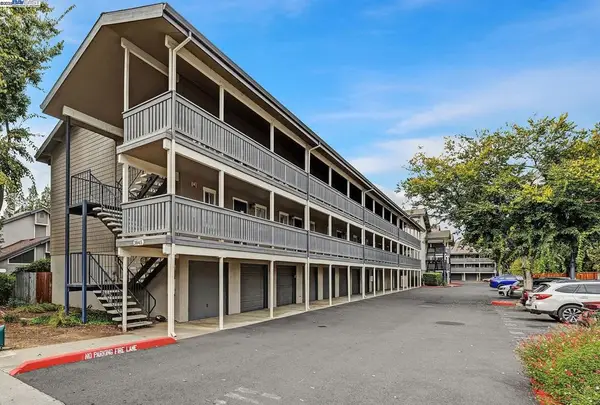 $549,990Active3 beds 2 baths1,081 sq. ft.
$549,990Active3 beds 2 baths1,081 sq. ft.3845 Vineyard Ave #F, Pleasanton, CA 94566
MLS# 41119058Listed by: KELLER WILLIAMS TRI-VALLEY - New
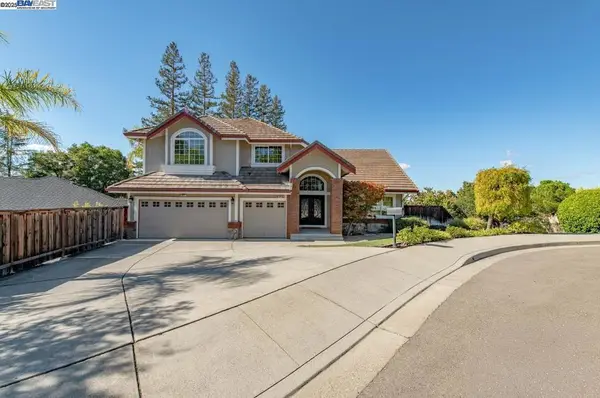 $2,148,000Active4 beds 3 baths2,837 sq. ft.
$2,148,000Active4 beds 3 baths2,837 sq. ft.2947 Chardonnay Dr, Pleasanton, CA 94566
MLS# 41119026Listed by: COMPASS 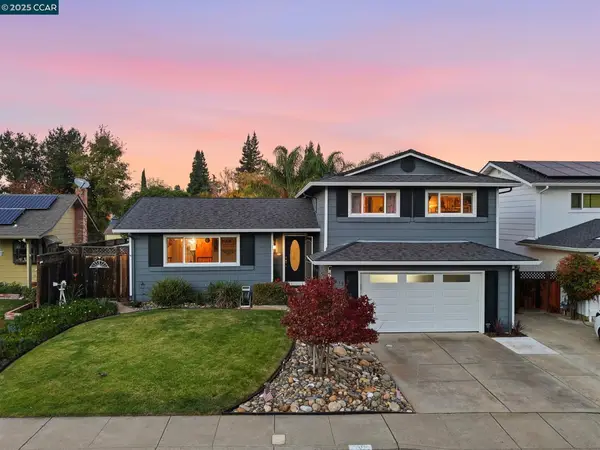 $1,625,000Active4 beds 4 baths2,280 sq. ft.
$1,625,000Active4 beds 4 baths2,280 sq. ft.7519 Driftwood Way, Pleasanton, CA 94588
MLS# 41118993Listed by: COLDWELL BANKER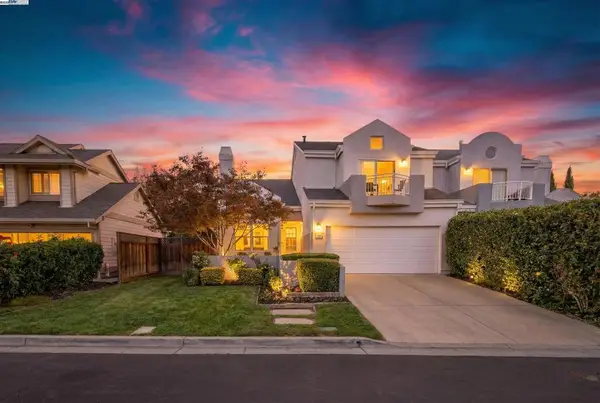 $1,475,000Active3 beds 3 baths1,830 sq. ft.
$1,475,000Active3 beds 3 baths1,830 sq. ft.297 Del Valle Ct, Pleasanton, CA 94566
MLS# 41118791Listed by: COMPASS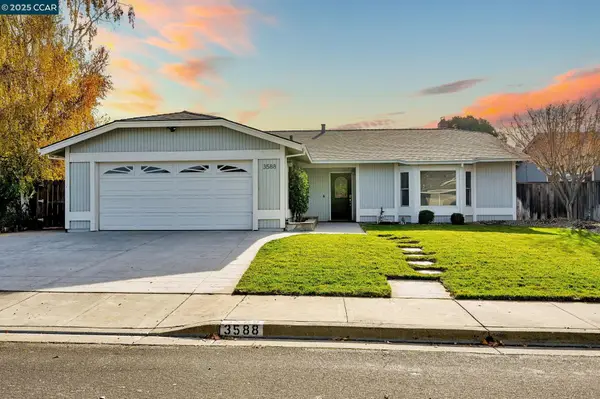 $1,625,000Active4 beds 2 baths1,796 sq. ft.
$1,625,000Active4 beds 2 baths1,796 sq. ft.3588 Ballantyne Drive, PLEASANTON, CA 94566
MLS# 41118715Listed by: CHRISTIE'S INTL RE SERENO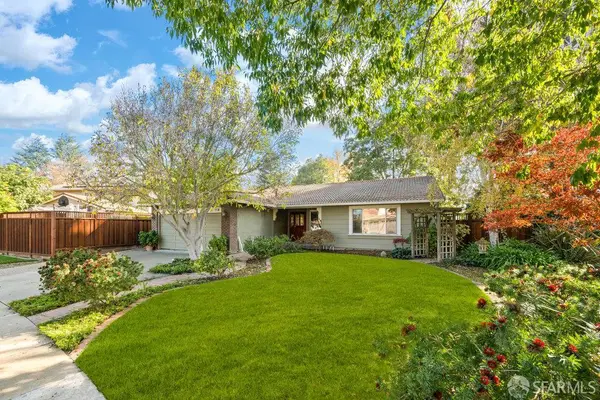 $1,397,000Pending3 beds 2 baths1,592 sq. ft.
$1,397,000Pending3 beds 2 baths1,592 sq. ft.4572 Ross Gate Way, Pleasanton, CA 94566
MLS# 425080143Listed by: ENGEL & VOELKERS SAN FRANCISCO
