601 601 Palomino Dr #C, Pleasanton, CA 94566
Local realty services provided by:Better Homes and Gardens Real Estate Wine Country Group
601 601 Palomino Dr #C,Pleasanton, CA 94566
$698,888
- 2 Beds
- 2 Baths
- 1,198 sq. ft.
- Townhouse
- Pending
Listed by: rohit k. pathak
Office: pacific realty partners
MLS#:41112453
Source:CRMLS
Price summary
- Price:$698,888
- Price per sq. ft.:$583.38
- Monthly HOA dues:$539
About this home
Price Reduction! Motivated Seller - Beautifully Updated 2-story Townhome Offering Approx. 1,200 sq. ft. Of Living Space. The Open Floor Plan Includes A Separate Family Room With Vaulted Ceilings, Gas Fireplace Surrounded With Tiles, A Dining Area Off The Kitchen That Opens To A Private Patio—Perfect for Entertaining. Updates Include Fresh Interior Paint, Laminate Floors, Plush Carpet, Recessed Lighting, Mirrored Closet Doors, Refinished Kitchen Cabinets, Quartz Countertops, Sink, Faucet, Stainless Steel Refrigerator, Electric Range & Dishwasher. Updated Bath/Shower Enclosures With New Vanity Tops. Ample Closet Plus a Large Exterior Storage Space, In-Unit Washer/Drye For Add Convenience. Enjoy Central A/C, A Detached 1-car Garage + 1 Assigned Parking Space. Set in a Private Location Within The Community With Only One Neighbor On One Side, This Home Offers Peace And Quiet. HOA Covers Water, Trash, Pool, Roof, And Insurance. Fantastic Location—Walk To Shops, Schools, Parks, And Downtown! Easy Access To Hwy 84, I-680 And Top-Rated Schools. Truly A Commuter’s Dream!
Contact an agent
Home facts
- Year built:1985
- Listing ID #:41112453
- Added:151 day(s) ago
- Updated:February 22, 2026 at 08:16 AM
Rooms and interior
- Bedrooms:2
- Total bathrooms:2
- Full bathrooms:2
- Living area:1,198 sq. ft.
Heating and cooling
- Cooling:Central Air
- Heating:Forced Air
Structure and exterior
- Roof:Shingle
- Year built:1985
- Building area:1,198 sq. ft.
- Lot area:0.04 Acres
Utilities
- Sewer:Public Sewer
Finances and disclosures
- Price:$698,888
- Price per sq. ft.:$583.38
New listings near 601 601 Palomino Dr #C
- Open Sun, 1 to 4pmNew
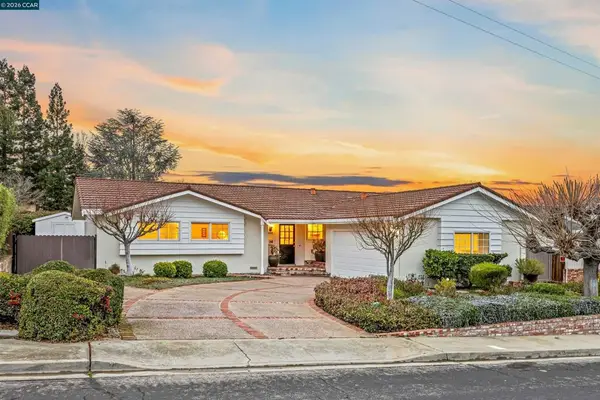 $1,498,000Active3 beds 2 baths1,401 sq. ft.
$1,498,000Active3 beds 2 baths1,401 sq. ft.389 389 Mavis Dr, Pleasanton, CA 94566
MLS# 41124664Listed by: KELLER WILLIAMS REALTY - New
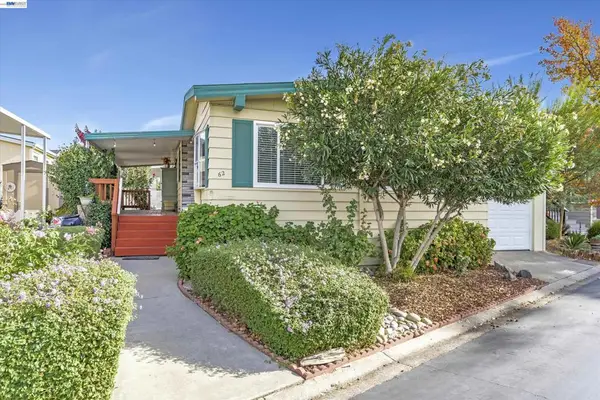 $198,000Active2 beds 2 baths
$198,000Active2 beds 2 baths3263 3263 Vineyard Ave, Pleasanton, CA 94566
MLS# 41122601Listed by: COMPASS - Open Sun, 1 to 4pmNew
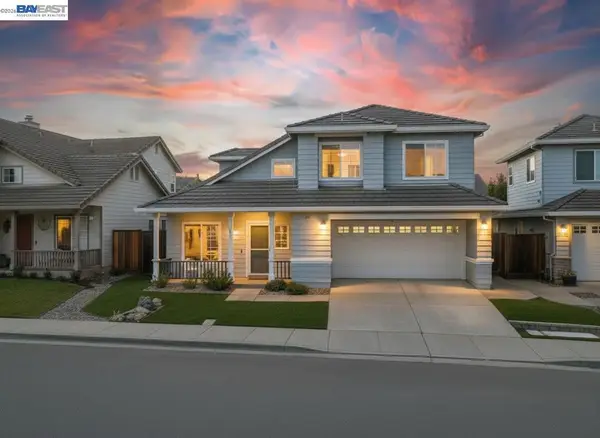 $1,399,000Active3 beds 3 baths1,620 sq. ft.
$1,399,000Active3 beds 3 baths1,620 sq. ft.337 337 Trenton Cir, Pleasanton, CA 94566
MLS# 41123663Listed by: KELLER WILLIAMS TRI-VALLEY - New
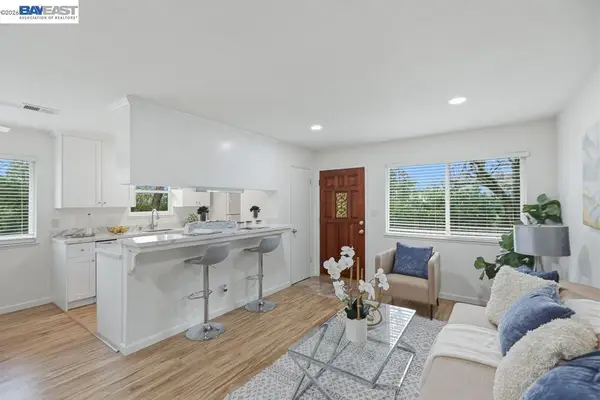 $522,000Active2 beds 1 baths810 sq. ft.
$522,000Active2 beds 1 baths810 sq. ft.2204 2204 Segundo Ct #4, Pleasanton, CA 94588
MLS# 41124617Listed by: PLUS REALTY - Open Sun, 1 to 4pmNew
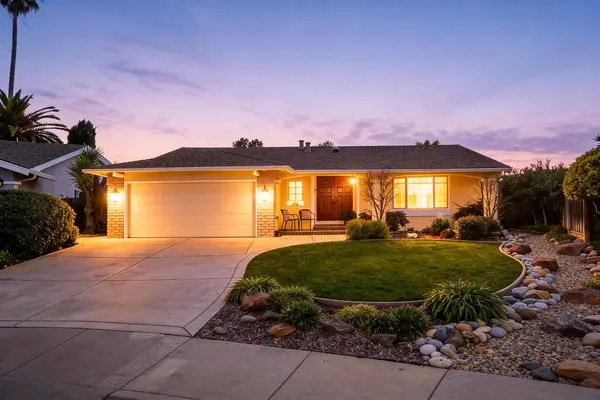 $1,324,999Active3 beds 2 baths1,560 sq. ft.
$1,324,999Active3 beds 2 baths1,560 sq. ft.3920 3920 Empire Ct, Pleasanton, CA 94588
MLS# 41124558Listed by: FOHL REALTY & INVESTMENTS - New
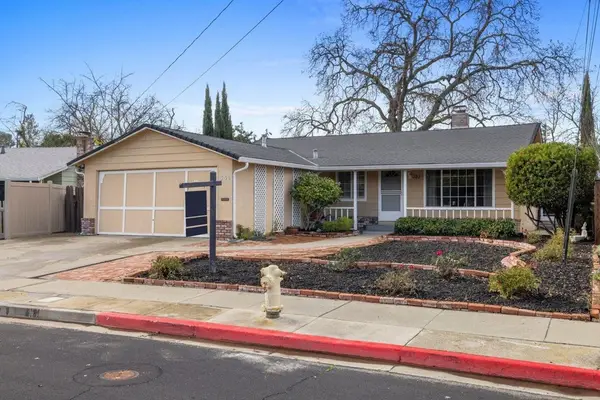 $1,400,000Active3 beds 2 baths1,508 sq. ft.
$1,400,000Active3 beds 2 baths1,508 sq. ft.351 351 Christina Ct, Pleasanton, CA 94566
MLS# 41124537Listed by: PMZ REAL ESTATE - New
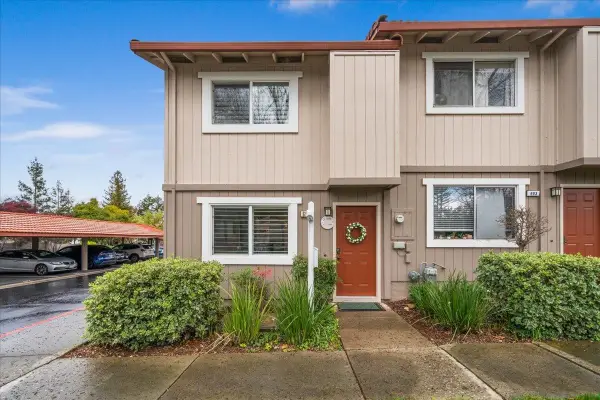 $649,998Active2 beds 2 baths1,096 sq. ft.
$649,998Active2 beds 2 baths1,096 sq. ft.691 Concord Pl, Pleasanton, CA 94566
MLS# 41124533Listed by: COLDWELL BANKER REALTY - New
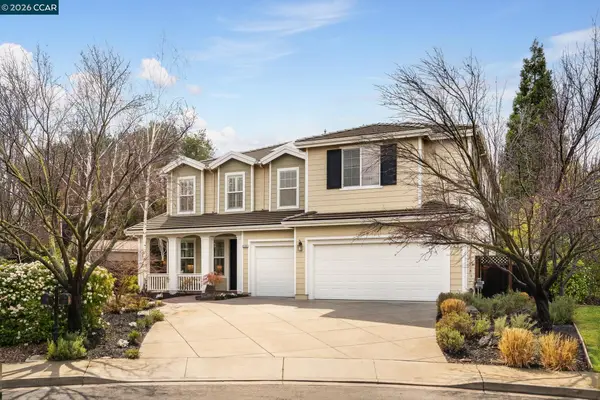 $2,988,000Active5 beds 5 baths3,840 sq. ft.
$2,988,000Active5 beds 5 baths3,840 sq. ft.298 Sullivan Ct, Pleasanton, CA 94566
MLS# 41124529Listed by: COLDWELL BANKER REALTY - Open Sun, 1 to 4pmNew
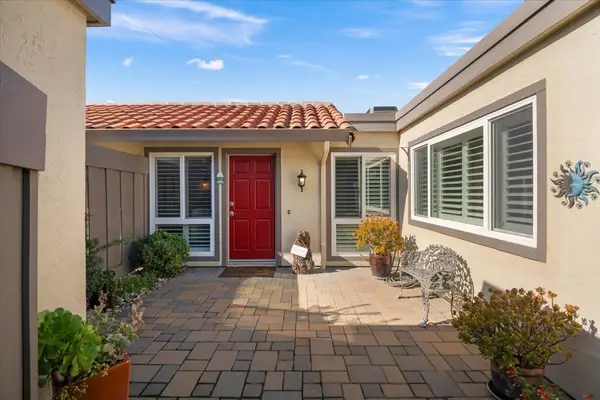 $998,000Active3 beds 2 baths1,147 sq. ft.
$998,000Active3 beds 2 baths1,147 sq. ft.1421 1421 Calle Enrique, Pleasanton, CA 94566
MLS# 41124340Listed by: BYERLY PROPERTIES INC. - Open Sun, 2 to 4pmNew
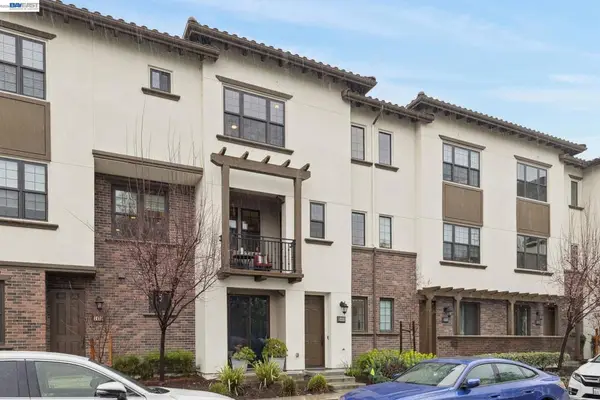 $1,288,888Active4 beds 4 baths1,954 sq. ft.
$1,288,888Active4 beds 4 baths1,954 sq. ft.3460 3460 Serra Cir, Pleasanton, CA 94588
MLS# 41123756Listed by: COMPASS

