729 Montevino Dr, Pleasanton, CA 94566
Local realty services provided by:Better Homes and Gardens Real Estate Reliance Partners
729 Montevino Dr,Pleasanton, CA 94566
$2,658,250
- 5 Beds
- 3 Baths
- 3,430 sq. ft.
- Single family
- Pending
Listed by: david duarte, brooke gibson
Office: keller williams tri-valley
MLS#:41116238
Source:CAMAXMLS
Price summary
- Price:$2,658,250
- Price per sq. ft.:$775
About this home
Experience luxurious living at 729 Montevino Dr., Pleasanton, CA 94566. This custom 5-bed, 3-bath East-facing executive home features a dramatic double-door foyer with a curved staircase, formal living room with a 14-foot tray ceiling and travertine fireplace. The gourmet kitchen boasts quartz surfaces, top-of-the-line stainless appliances (including a 6-burner downdraft cooktop), and a large breakfast nook opening to a sun room. The family room features a brick fireplace and quartz wet bar. Downstairs offers a spacious octagonal office/1-bed suite with a full bath and a laundry room with custom cabinetry. The primary suite is a true retreat with a vaulted ceiling, fireplace, and ensuite bath featuring dual vanities, a jetted tub, separate shower, and valley views. The home includes a brand-new dual-zone heat pump HVAC, central vacuum, hardwired gigabit network, new exterior paint, and a 50-year concrete tile roof. The private, drought-tolerant landscape offers three patio areas and valley views. Enjoy easy, walkable access to highest-rated Blue Ribbon schools, downtown Pleasanton, parks, and recreational areas. Convenient access to ACE/BART and the I-580/I-680 interchange. This amenity-rich luxury lifestyle awaits!
Contact an agent
Home facts
- Year built:1991
- Listing ID #:41116238
- Added:5 day(s) ago
- Updated:November 26, 2025 at 11:19 AM
Rooms and interior
- Bedrooms:5
- Total bathrooms:3
- Full bathrooms:3
- Living area:3,430 sq. ft.
Heating and cooling
- Cooling:Central Air
- Heating:Zoned
Structure and exterior
- Roof:Tile
- Year built:1991
- Building area:3,430 sq. ft.
- Lot area:0.24 Acres
Utilities
- Water:Public
Finances and disclosures
- Price:$2,658,250
- Price per sq. ft.:$775
New listings near 729 Montevino Dr
- New
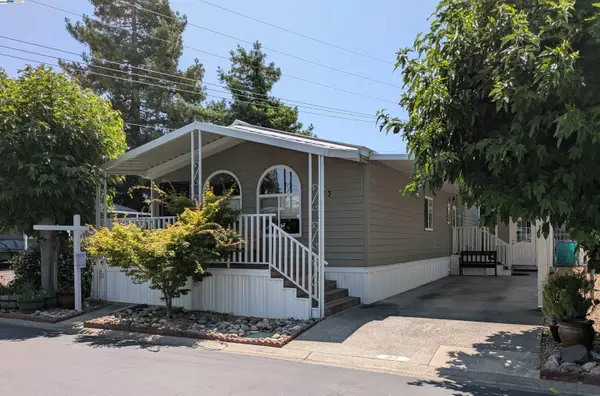 $159,000Active2 beds 2 baths1,040 sq. ft.
$159,000Active2 beds 2 baths1,040 sq. ft.3231 Vineyard Ave #33, PLEASANTON, CA 94566
MLS# 41118069Listed by: RE/MAX ACCORD - New
 $159,000Active2 beds 2 baths1,040 sq. ft.
$159,000Active2 beds 2 baths1,040 sq. ft.3231 Vineyard Ave #33, Pleasanton, CA 94566
MLS# 41118069Listed by: RE/MAX ACCORD - New
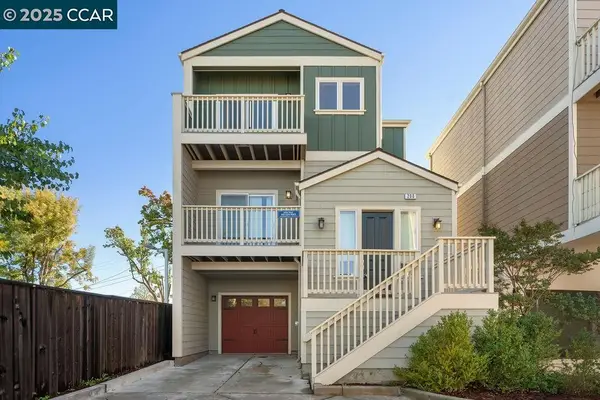 $1,199,800Active3 beds 4 baths1,681 sq. ft.
$1,199,800Active3 beds 4 baths1,681 sq. ft.200 Valletta Ln, Pleasanton, CA 94566
MLS# 41117999Listed by: CHRISTIE'S INTL RE SERENO - New
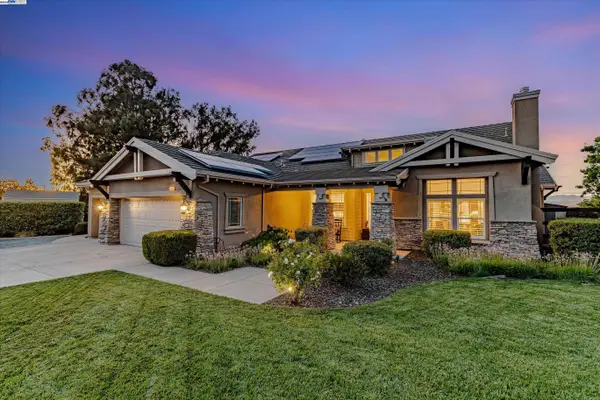 $2,700,000Active4 beds 4 baths3,463 sq. ft.
$2,700,000Active4 beds 4 baths3,463 sq. ft.2531 Leona Pl, Pleasanton, CA 94566
MLS# 41117940Listed by: THE NEUER GROUP - New
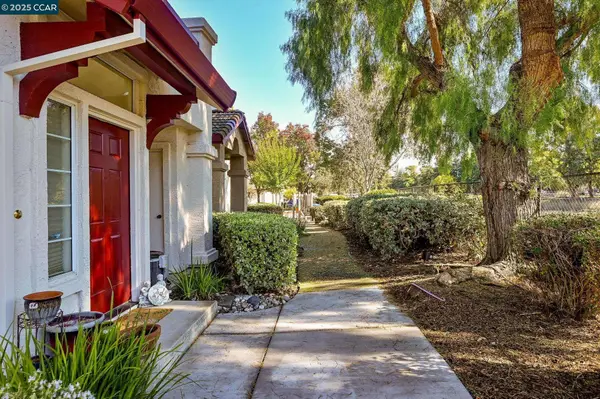 $724,900Active2 beds 2 baths1,302 sq. ft.
$724,900Active2 beds 2 baths1,302 sq. ft.3099 Casadero Ct, Pleasanton, CA 94588
MLS# 41117893Listed by: WINDERMERE DIABLO REALTY - New
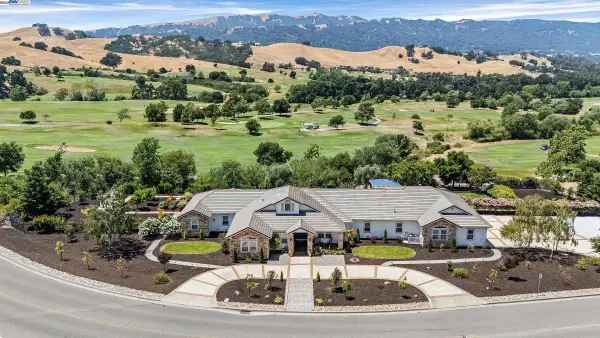 $3,995,000Active4 beds 5 baths4,012 sq. ft.
$3,995,000Active4 beds 5 baths4,012 sq. ft.6315 Club House Dr, Pleasanton, CA 94566
MLS# 41117890Listed by: FRACISCO REALTY - New
 $3,995,000Active4 beds 5 baths4,012 sq. ft.
$3,995,000Active4 beds 5 baths4,012 sq. ft.6315 Club House Dr, Pleasanton, CA 94566
MLS# 41117890Listed by: FRACISCO REALTY - New
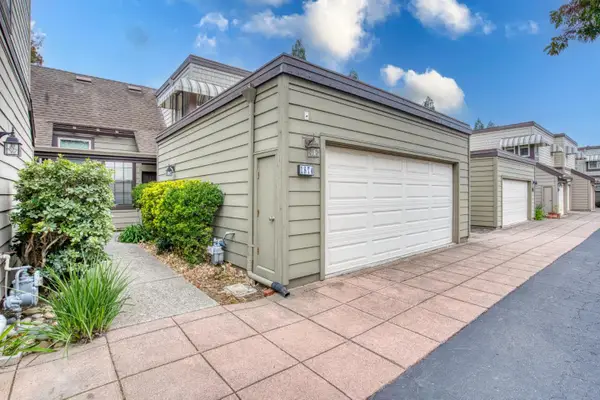 $1,080,000Active2 beds 2 baths1,471 sq. ft.
$1,080,000Active2 beds 2 baths1,471 sq. ft.1874 Harvest Road, Pleasanton, CA 94566
MLS# ML82027983Listed by: BQ REALTY - New
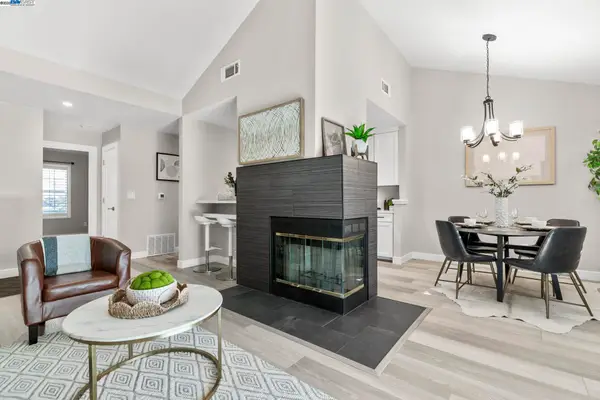 $424,900Active1 beds 1 baths790 sq. ft.
$424,900Active1 beds 1 baths790 sq. ft.8170 Mountain View Dr #F, Pleasanton, CA 94588
MLS# 41117629Listed by: COLDWELL BANKER REALTY
