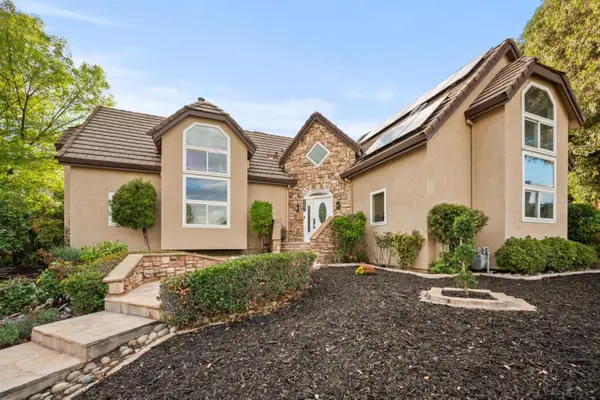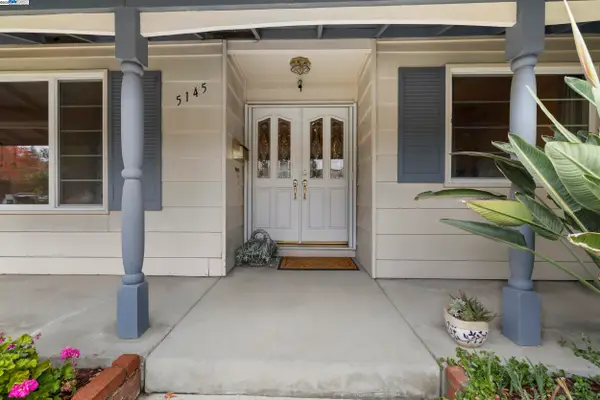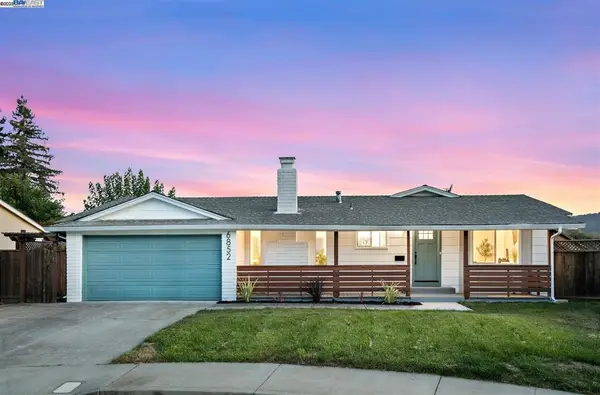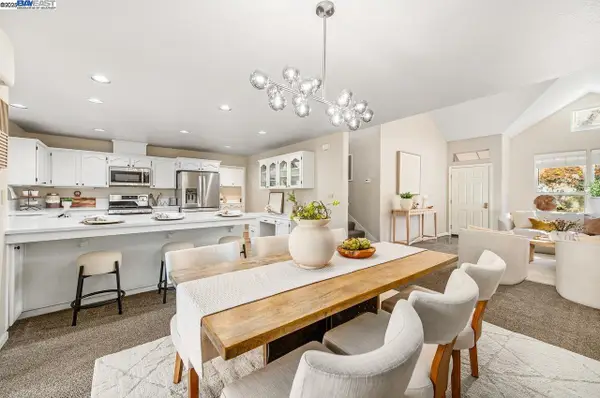7606 Desertwood Ln, Pleasanton, CA 94588
Local realty services provided by:Better Homes and Gardens Real Estate Royal & Associates
7606 Desertwood Ln,Pleasanton, CA 94588
$1,698,000
- 5 Beds
- 3 Baths
- 2,242 sq. ft.
- Single family
- Pending
Listed by: carla winter
Office: re/max accord
MLS#:41112575
Source:CA_BRIDGEMLS
Price summary
- Price:$1,698,000
- Price per sq. ft.:$757.36
- Monthly HOA dues:$45.83
About this home
Tucked into one of Pleasanton's most sought-after neighborhoods, this beautifully updated home with bran new flooring throughout pairs modern style with unbeatable access to local amenities. Just two minutes from Foothill High School, Muirwood Community Park, and hiking trails in Tehan Canyon, it's perfect for those who want outdoor adventure, top-rated schools, and a welcoming community. Set on a spacious corner lot shaded by mature trees, the home's inviting layout flows easily from room to room. The gorgeous new floors create a fresh, cohesive feel that complements the tall ceilings, abundant natural light, and new modern light fixtures. The formal living room opens to the dining area and kitchen, making the space ideal for everyday living and entertaining. The cozy family room features a fireplace and connects to to a bright eat-in kitchen with white cabinetry and sliding glass doors to the backyard. Generously sized bedrooms offer comfort and flexibility, while the bathrooms shine with modern tile, stylish vanities, and updated fixtures. Outside, the fully fenced backyard is perfect for summer gatherings. All this is just 10 minutes from shopping, dining, and entertainment in Downtown Pleasanton, while still enjoying the peaceful charm of an established neighborhood.
Contact an agent
Home facts
- Year built:1967
- Listing ID #:41112575
- Added:51 day(s) ago
- Updated:November 15, 2025 at 09:25 AM
Rooms and interior
- Bedrooms:5
- Total bathrooms:3
- Full bathrooms:2
- Living area:2,242 sq. ft.
Heating and cooling
- Cooling:Central Air
- Heating:Central, Fireplace(s)
Structure and exterior
- Year built:1967
- Building area:2,242 sq. ft.
- Lot area:0.17 Acres
Finances and disclosures
- Price:$1,698,000
- Price per sq. ft.:$757.36
New listings near 7606 Desertwood Ln
- New
 $3,748,000Active8 beds 6 baths4,973 sq. ft.
$3,748,000Active8 beds 6 baths4,973 sq. ft.6607 Arlington Drive, Pleasanton, CA 94566
MLS# ML82027124Listed by: KW SANTA CLARA VALLEY INC  $310,000Pending3 beds 2 baths1,578 sq. ft.
$310,000Pending3 beds 2 baths1,578 sq. ft.3263 Vineyard Avenue #125, Pleasanton, CA 94566
MLS# 225135135Listed by: HOMESMART PV AND ASSOCIATES- New
 $1,399,000Active3 beds 2 baths1,679 sq. ft.
$1,399,000Active3 beds 2 baths1,679 sq. ft.5145 Springdale Ave, Pleasanton, CA 94588
MLS# 41117403Listed by: MERRILL SIGNATURE PROP - Open Sun, 1 to 4pmNew
 $498,000Active2 beds 2 baths1,043 sq. ft.
$498,000Active2 beds 2 baths1,043 sq. ft.7875 Canyon Meadow Cir #C, Pleasanton, CA 94588
MLS# 41117313Listed by: DANIELLE PEEL, BROKER - Open Sun, 1 to 4pmNew
 $998,000Active3 beds 2 baths1,372 sq. ft.
$998,000Active3 beds 2 baths1,372 sq. ft.6852 Massey Ct, Pleasanton, CA 94588
MLS# 41117300Listed by: KISMET REAL ESTATE - Open Sat, 1 to 4pmNew
 $1,200,000Active3 beds 3 baths1,609 sq. ft.
$1,200,000Active3 beds 3 baths1,609 sq. ft.1410 Groth Cir, PLEASANTON, CA 94566
MLS# 41116495Listed by: RE/MAX ACCORD - Open Sat, 2 to 4pmNew
 $2,198,000Active4 beds 3 baths2,837 sq. ft.
$2,198,000Active4 beds 3 baths2,837 sq. ft.2947 Chardonnay Dr, PLEASANTON, CA 94566
MLS# 41116991Listed by: COMPASS - Open Sun, 12:30 to 4:30pmNew
 $2,848,000Active4 beds 3 baths2,718 sq. ft.
$2,848,000Active4 beds 3 baths2,718 sq. ft.653 Saint Mary St, Pleasanton, CA 94566
MLS# 41116902Listed by: INVESTMENT REAL ESTATE - Open Sat, 2 to 4pmNew
 $1,495,000Active3 beds 3 baths1,830 sq. ft.
$1,495,000Active3 beds 3 baths1,830 sq. ft.297 Del Valle Ct, PLEASANTON, CA 94566
MLS# 41116883Listed by: COMPASS - New
 $1,190,678Active3 beds 2 baths1,849 sq. ft.
$1,190,678Active3 beds 2 baths1,849 sq. ft.3068 El Capitan Drive, Marina, CA 93933
MLS# ML82026922Listed by: TRUMARK CONSTRUCTION SERVICES INC
