7875 Canyon Meadow Cir #G, Pleasanton, CA 94588
Local realty services provided by:Better Homes and Gardens Real Estate Royal & Associates
7875 Canyon Meadow Cir #G,Pleasanton, CA 94588
$649,000
- 3 Beds
- 2 Baths
- 1,257 sq. ft.
- Condominium
- Active
Listed by:david chao
Office:coldwell banker
MLS#:41112397
Source:CAMAXMLS
Price summary
- Price:$649,000
- Price per sq. ft.:$516.31
- Monthly HOA dues:$960
About this home
Serene Condo Living in the Heart of Pleasanton. Welcome to your peaceful retreat in the highly desirable Canyon Meadows Community of Pleasanton! This beautifully maintained 3-bedroom, 2-bath condo offers comfort, convenience, and resort-style amenities. Step inside to find a bright and functional layout featuring in-unit laundry, a gas fireplace for cozy evenings, and a breakfast bar that opens to the dining and living area. The covered patio, located just off the living room, is surrounded by mature trees—perfect for morning coffee or unwinding in nature. The spacious primary suite includes a private en-suite bathroom and a walk-in closet with custom organization. The second bedroom boasts its own attached patio, while the third bedroom makes a perfect home office or guest space. Enjoy the convenience of a detached 1-car garage and an assigned parking space, plus access to an impressive array of HOA amenities: two sparkling swimming pools, spa/hot tub, fitness center, clubhouse, and courts for tennis, basketball, and even sand volleyball. Located near top-rated schools, highway 580 & 680, 7 minutes from Costco and H-Mart, shopping, and BART, this home offers the perfect blend of comfort and community.
Contact an agent
Home facts
- Year built:1991
- Listing ID #:41112397
- Added:2 day(s) ago
- Updated:September 28, 2025 at 07:34 PM
Rooms and interior
- Bedrooms:3
- Total bathrooms:2
- Full bathrooms:2
- Living area:1,257 sq. ft.
Heating and cooling
- Cooling:Central Air
- Heating:Forced Air
Structure and exterior
- Roof:Composition Shingles
- Year built:1991
- Building area:1,257 sq. ft.
Finances and disclosures
- Price:$649,000
- Price per sq. ft.:$516.31
New listings near 7875 Canyon Meadow Cir #G
- New
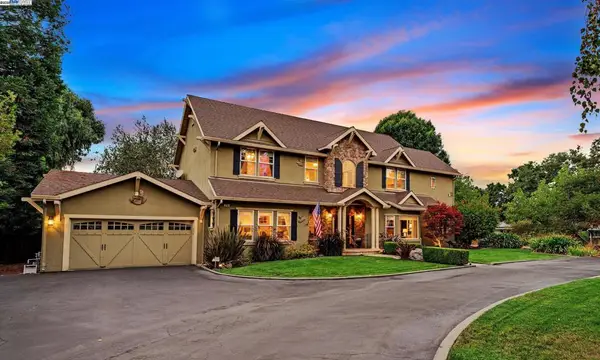 $3,398,000Active5 beds 4 baths4,290 sq. ft.
$3,398,000Active5 beds 4 baths4,290 sq. ft.6745 Alisal Street, Pleasanton, CA 94566
MLS# 41112906Listed by: ELATION REAL ESTATE 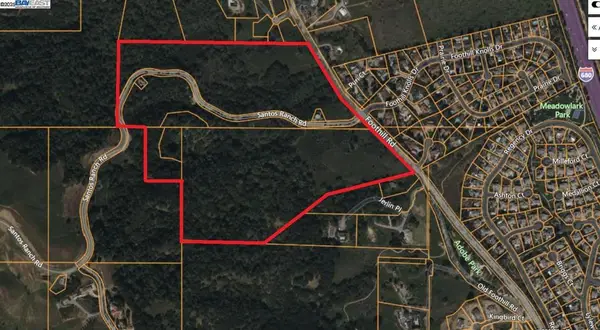 $2,400,000Pending41.99 Acres
$2,400,000Pending41.99 Acres3984 Foothill Rd, Pleasanton, CA 94588
MLS# 41112898Listed by: REAL ESTATE EBROKER INC- New
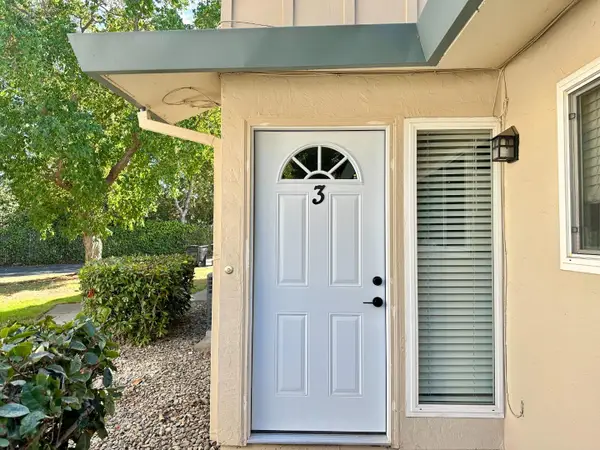 $549,888Active2 beds 1 baths903 sq. ft.
$549,888Active2 beds 1 baths903 sq. ft.2122 Arroyo Court #3, Pleasanton, CA 94588
MLS# ML82022985Listed by: FIRST METRO INVESTMENTS - New
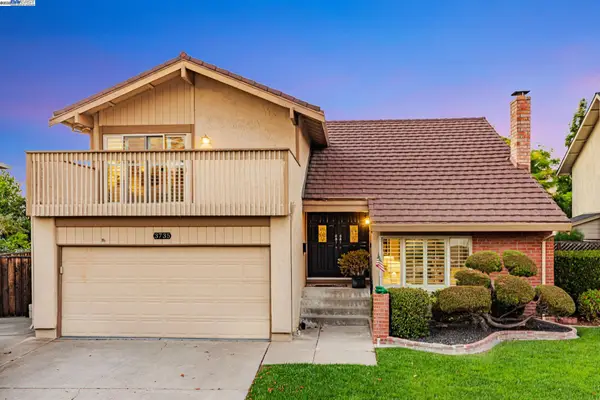 $1,488,000Active4 beds 3 baths1,989 sq. ft.
$1,488,000Active4 beds 3 baths1,989 sq. ft.3735 Oak Brook Ct, Pleasanton, CA 94588
MLS# 41107980Listed by: COLDWELL BANKER REALTY - New
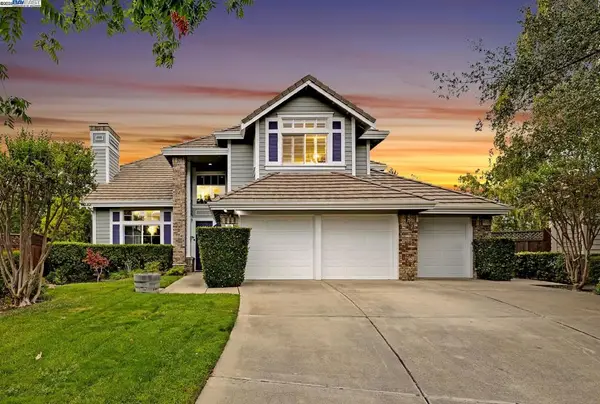 $2,498,000Active4 beds 3 baths2,806 sq. ft.
$2,498,000Active4 beds 3 baths2,806 sq. ft.488 Montori Ct, Pleasanton, CA 94566
MLS# 41112879Listed by: ELATION REAL ESTATE - New
 $850,000Active3 beds 3 baths1,490 sq. ft.
$850,000Active3 beds 3 baths1,490 sq. ft.2147 Rheem Dr, PLEASANTON, CA 94588
MLS# 41112758Listed by: KELLER WILLIAMS TRI-VALLEY - New
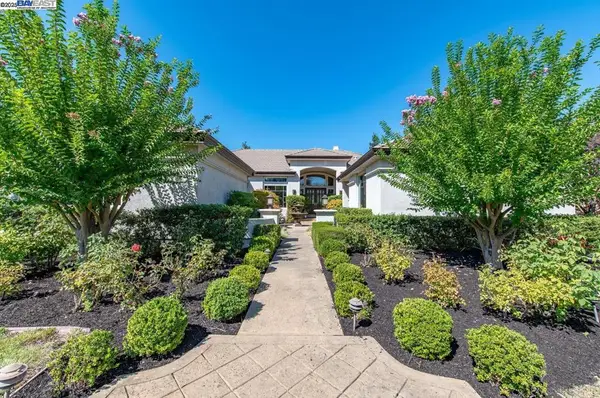 $3,695,000Active5 beds 4 baths4,027 sq. ft.
$3,695,000Active5 beds 4 baths4,027 sq. ft.641 Varese Ct, Pleasanton, CA 94566
MLS# 41110788Listed by: KELLER WILLIAMS TRI-VALLEY - New
 $639,950Active2 beds 2 baths936 sq. ft.
$639,950Active2 beds 2 baths936 sq. ft.4267 Pleasanton Ave #c #C, Pleasanton, CA 94566
MLS# 41112714Listed by: LEGACY REAL ESTATE & ASSOC. - New
 $1,599,888Active4 beds 2 baths1,956 sq. ft.
$1,599,888Active4 beds 2 baths1,956 sq. ft.3186 Berkshire Ct, PLEASANTON, CA 94588
MLS# 41112608Listed by: PARK46 REAL ESTATE
