8281 Sassafras Ct, Pleasanton, CA 94566
Local realty services provided by:Better Homes and Gardens Real Estate Haven Properties
8281 Sassafras Ct,Pleasanton, CA 94566
$3,168,400
- 4 Beds
- 4 Baths
- - sq. ft.
- Single family
- Sold
Listed by: celeste storrs
Office: keller williams tri-valley
MLS#:41112715
Source:CRMLS
Sorry, we are unable to map this address
Price summary
- Price:$3,168,400
About this home
Nestled in an exclusive neighborhood adjacent to The Club at Castlewood and the Pleasanton Ridge, this stunning, meticulously-maintained, custom farmhouse-style home is a rare find, welcoming you with an expansive wraparound porch fronting serene open space. Inside, the home has a classic open layout with high ceilings, newly refinished Brazilian cherry hardwood floors, and new carpeting. Fresh paint, new windows, and French doors create a bright, airy feel. The elegant formal living and dining rooms flank the entryway, highlighted by a graceful, curved staircase. The spacious kitchen is a chef’s dream, equipped with Thermador range, Sub-Zero built-in refrigerator, butler's pantry, 500+ bottle wine storage, and informal dining seamlessly flowing to the open family room. The first floor has a stately office, half bath, and spacious bedroom with ensuite bathroom. Upstairs, two bedrooms share a Jack & Jill bathroom, and the primary suite offers a fireplace, spa-like bathroom, and generous walk-in closet. Manicured yards feature decks, raised garden beds, and your own vineyard. The 4-car garage includes extensive attic storage. Premium cul-de-sac location ensures a peaceful setting near downtown, served by award-winning schools, and easy access to I-580/I-680. No HOA/fees.
Contact an agent
Home facts
- Year built:1998
- Listing ID #:41112715
- Added:90 day(s) ago
- Updated:January 08, 2026 at 01:27 AM
Rooms and interior
- Bedrooms:4
- Total bathrooms:4
- Full bathrooms:3
- Half bathrooms:1
Heating and cooling
- Cooling:Central Air, Whole House Fan
- Heating:Forced Air
Structure and exterior
- Roof:Shingle
- Year built:1998
Utilities
- Sewer:Public Sewer
Finances and disclosures
- Price:$3,168,400
New listings near 8281 Sassafras Ct
- Open Sat, 1 to 4pmNew
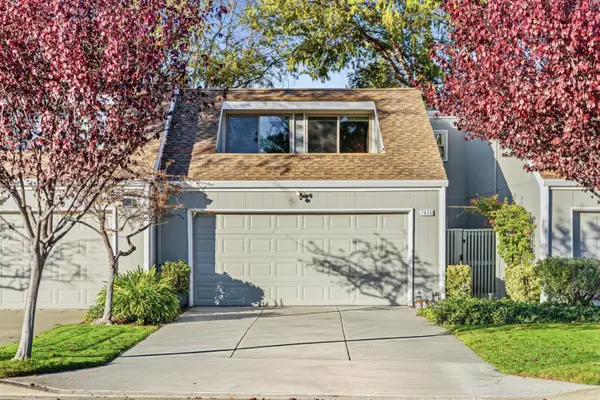 $1,150,000Active3 beds 3 baths1,630 sq. ft.
$1,150,000Active3 beds 3 baths1,630 sq. ft.7435 Maywood Drive, PLEASANTON, CA 94588
MLS# 82030111Listed by: COLDWELL BANKER REALTY - New
 $788,000Active3 beds 2 baths1,280 sq. ft.
$788,000Active3 beds 2 baths1,280 sq. ft.4436 Del Valle Pkwy, Pleasanton, CA 94566
MLS# 41119379Listed by: COLDWELL BANKER REALTY - New
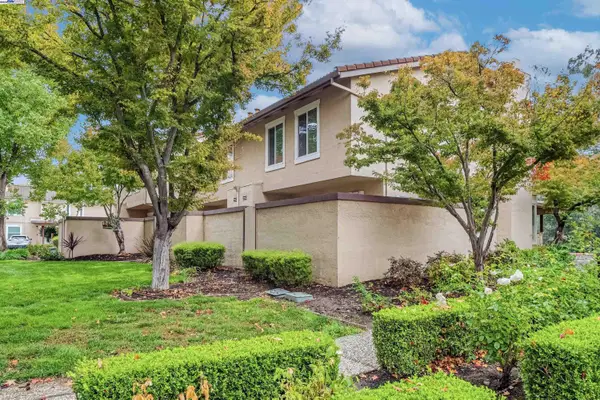 $788,000Active3 beds 2 baths1,280 sq. ft.
$788,000Active3 beds 2 baths1,280 sq. ft.4436 Del Valle Pkwy, Pleasanton, CA 94566
MLS# 41119379Listed by: COLDWELL BANKER REALTY - Open Sat, 1 to 4pmNew
 $2,300,000Active4 beds 4 baths2,688 sq. ft.
$2,300,000Active4 beds 4 baths2,688 sq. ft.4563 Gatetree Cir, Pleasanton, CA 94566
MLS# 41120104Listed by: COMPASS - Open Sat, 1 to 4pmNew
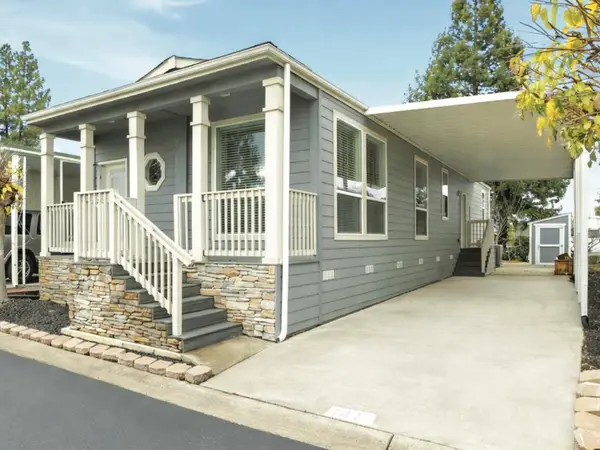 $245,000Active2 beds 2 baths
$245,000Active2 beds 2 baths3231 Vineyard Ave #141, Pleasanton, CA 94566
MLS# 41120088Listed by: J & A REALTY - New
 $245,000Active2 beds 2 baths1,180 sq. ft.
$245,000Active2 beds 2 baths1,180 sq. ft.3231 Vineyard Ave #141, Pleasanton, CA 94566
MLS# 41120088Listed by: J & A REALTY - Open Sat, 1 to 4pmNew
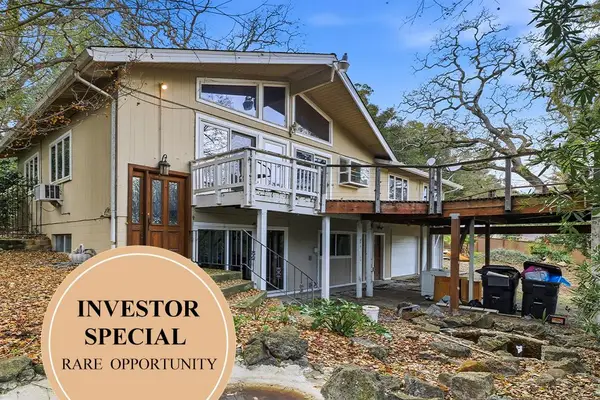 $998,000Active4 beds 3 baths2,220 sq. ft.
$998,000Active4 beds 3 baths2,220 sq. ft.16 Castlewood Drive, PLEASANTON, CA 94566
MLS# 82030346Listed by: MAXREAL - Open Sat, 1 to 4pmNew
 $399,000Active1 beds 1 baths970 sq. ft.
$399,000Active1 beds 1 baths970 sq. ft.8185 Mountain View Dr #C, Pleasanton, CA 94588
MLS# 41120067Listed by: EXP REALTY OF CALIFORNIA, INC - New
 $1,399,000Active3 beds 2 baths1,668 sq. ft.
$1,399,000Active3 beds 2 baths1,668 sq. ft.5595 San Antonio Street, Pleasanton, CA 94566
MLS# ML82030286Listed by: COLDWELL BANKER REALTY - New
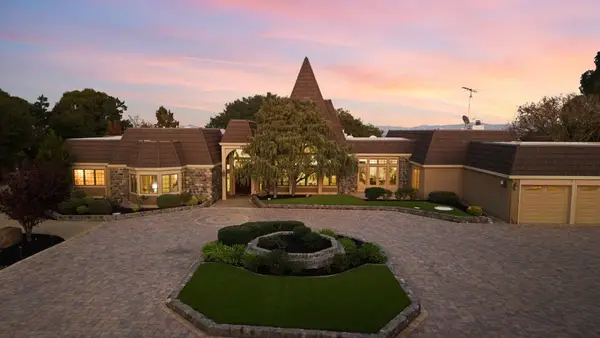 $5,200,000Active5 beds 4 baths7,159 sq. ft.
$5,200,000Active5 beds 4 baths7,159 sq. ft.10633 Dublin Canyon Rd, Pleasanton, CA 94588
MLS# 41119879Listed by: COMPASS
