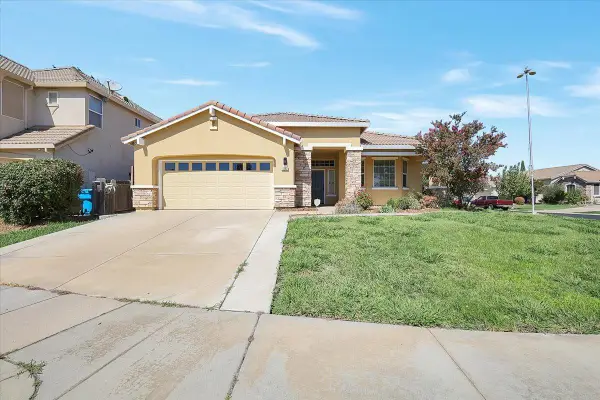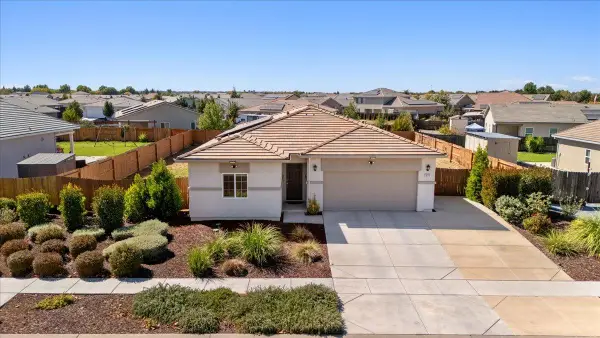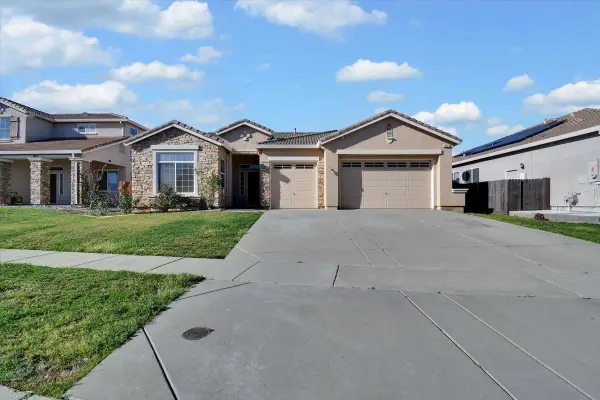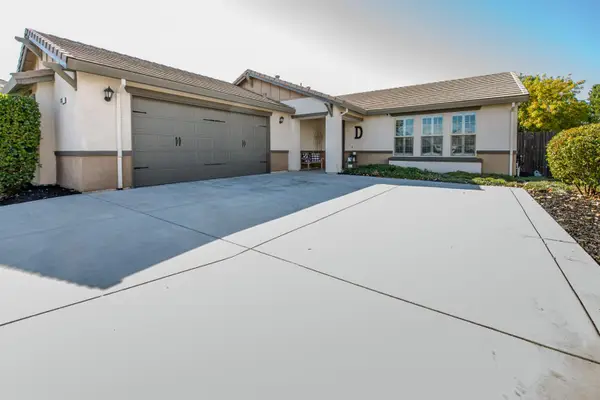1421 Minories Drive, Plumas Lake, CA 95961
Local realty services provided by:Better Homes and Gardens Real Estate Integrity Real Estate
1421 Minories Drive,Plumas Lake, CA 95961
$581,878
- 4 Beds
- 2 Baths
- 2,321 sq. ft.
- Single family
- Pending
Listed by:melody elskes
Office:kb home sales-northern california inc
MLS#:225054381
Source:MFMLS
Price summary
- Price:$581,878
- Price per sq. ft.:$250.7
About this home
Homesite 606 - Don't miss this incredible opportunity to own a brand-new, thoughtfully designed single-story home in the welcoming community of Plumas Lake. Featuring 4 spacious bedrooms, 2 bathrooms, and a formal dining room, this home sits on a generously sized lot perfect for a future pool, outdoor entertaining, or creating your dream backyard retreat. Step inside to a stylish open-concept layout with elegant finishes throughout. The modern kitchen is a chef's dream, showcasing stunning quartz countertops, Whirlpool® stainless steel appliances, and Timberlake® Latte cabinets accented with Satin Nickel hardware. Durable and beautiful vinyl plank flooring flows throughout the living spaces, adding both comfort and charm. This energy-efficient home also includes a tankless water heater, smart thermostat, and a high-performance HVAC system, all backed by a 10-year limited warranty for peace of mind. Located just steps from a nearby park, it's the perfect setting for families and anyone who enjoys an active lifestyle. Schedule your tour today and discover the comfort, style, and value this home has to offer! Solar is required and available through lease or purchase options.*Photos shown are of the model home and are for illustrative purposes only. Actual home may vary.
Contact an agent
Home facts
- Listing ID #:225054381
- Added:151 day(s) ago
- Updated:September 28, 2025 at 07:17 AM
Rooms and interior
- Bedrooms:4
- Total bathrooms:2
- Full bathrooms:2
- Living area:2,321 sq. ft.
Heating and cooling
- Cooling:Central, Whole House Fan
- Heating:Central
Structure and exterior
- Roof:Tile
- Building area:2,321 sq. ft.
- Lot area:0.38 Acres
Finances and disclosures
- Price:$581,878
- Price per sq. ft.:$250.7
New listings near 1421 Minories Drive
- Open Sun, 11am to 1:30pmNew
 $439,000Active3 beds 2 baths1,569 sq. ft.
$439,000Active3 beds 2 baths1,569 sq. ft.1529 Garnet Way, Plumas Lake, CA 95961
MLS# 225123750Listed by: PROVIDENCE PROPERTIES - New
 $465,000Active3 beds 3 baths1,765 sq. ft.
$465,000Active3 beds 3 baths1,765 sq. ft.1432 Algodon Road, Plumas Lake, CA 95961
MLS# 225123581Listed by: REALTY ONE GROUP COMPLETE - New
 $454,900Active3 beds 2 baths1,765 sq. ft.
$454,900Active3 beds 2 baths1,765 sq. ft.1393 Ladyfern Street, Plumas Lake, CA 95961
MLS# 225123517Listed by: ALLIED REALTY & LOANS INC  $449,900Pending3 beds 2 baths1,611 sq. ft.
$449,900Pending3 beds 2 baths1,611 sq. ft.1983 Jamison Creek Way, Plumas Lake, CA 95961
MLS# 225121843Listed by: ENGEL & VOLKERS ROSEVILLE- New
 $499,900Active4 beds 2 baths1,825 sq. ft.
$499,900Active4 beds 2 baths1,825 sq. ft.1836 Broken Bit Drive, Plumas Lake, CA 95961
MLS# 225121602Listed by: ONE CHOICE REAL ESTATE  $465,000Active3 beds 3 baths2,350 sq. ft.
$465,000Active3 beds 3 baths2,350 sq. ft.1310 Deerwood Street, Plumas Lake, CA 95961
MLS# 225121184Listed by: EXP REALTY OF NORTHERN CALIFORNIA, INC. $480,000Active4 beds 2 baths1,772 sq. ft.
$480,000Active4 beds 2 baths1,772 sq. ft.1355 Dusty Maiden Drive, Olivehurst, CA 95961
MLS# 225116978Listed by: VILLAGE FINANCIAL GROUP $512,500Active4 beds 3 baths2,560 sq. ft.
$512,500Active4 beds 3 baths2,560 sq. ft.3622 Morning Glory Street, Plumas Lake, CA 95961
MLS# 225120769Listed by: BLACK BIRD REALTY $624,640Active4 beds 3 baths2,289 sq. ft.
$624,640Active4 beds 3 baths2,289 sq. ft.1273 Rio Grande Drive, Plumas Lake, CA 95961
MLS# 225120307Listed by: CARLY DREBERT $579,000Active3 beds 2 baths2,104 sq. ft.
$579,000Active3 beds 2 baths2,104 sq. ft.1337 Wawona Court, Plumas Lake, CA 95961
MLS# 225118632Listed by: GOLD BRIDGE REALTY
