1968 Maverick Drive, Plumas Lake, CA 95961
Local realty services provided by:Better Homes and Gardens Real Estate Reliance Partners
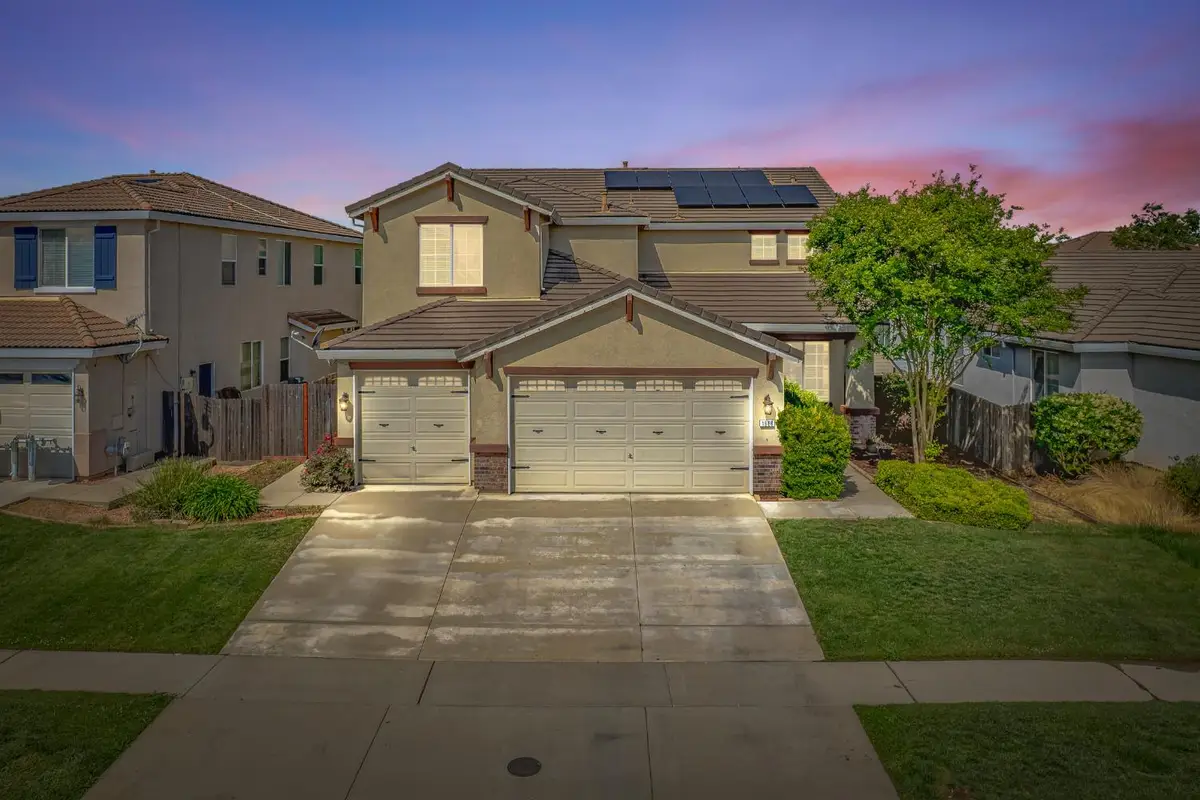
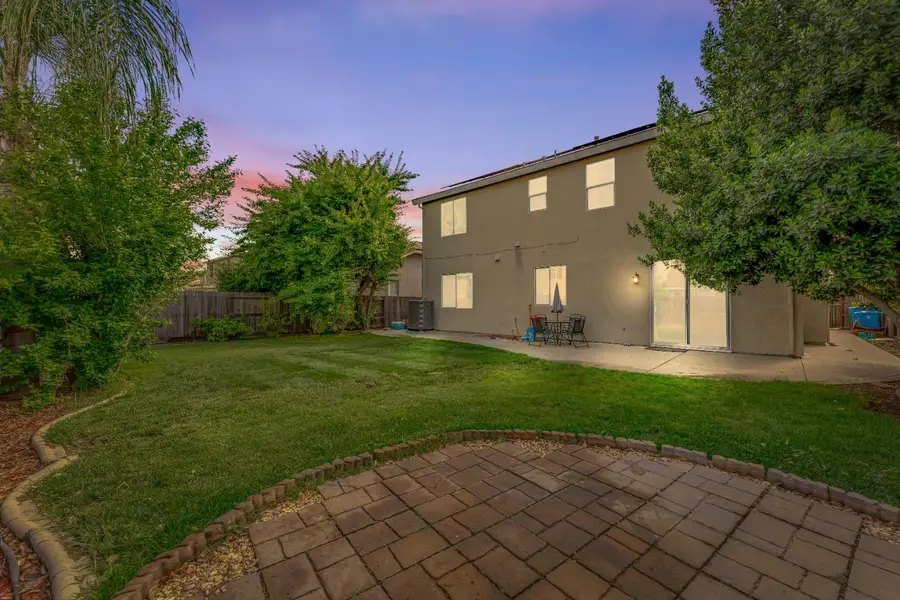
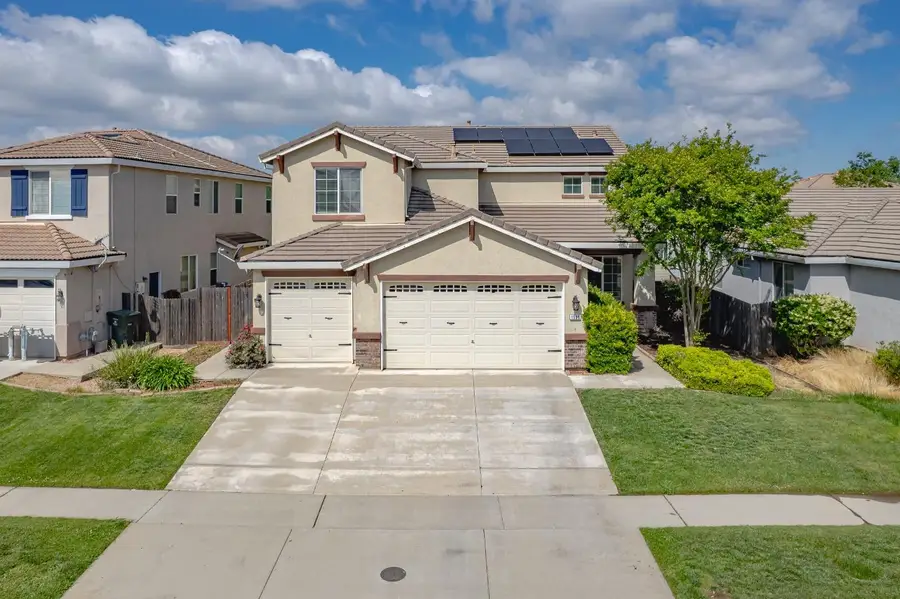
1968 Maverick Drive,Plumas Lake, CA 95961
$525,000
- 4 Beds
- 3 Baths
- 3,151 sq. ft.
- Single family
- Pending
Listed by:veronica brown
Office:exp realty of california, inc.
MLS#:225097576
Source:MFMLS
Price summary
- Price:$525,000
- Price per sq. ft.:$166.61
About this home
Welcome to Maverick. Where This Home Steals the Show. This bold beauty on Maverick Drive doesn't just stand out, it owns the spotlight. Just like its namesake, it's got charm, confidence, and a hint of rebel spirit. From the moment you walk in, it's clear you're not buying basic. You're landing something special. With over 3,000 sq ft of thoughtfully designed space, this home is built for living well. The expansive living room with cozy fireplace invites you to unwind, while the open-concept kitchen and dining area are perfect for casual dinners or holiday gatherings. Upstairs, a versatile bonus room is ready for any mission: home office, guest space, game room, or Top Gun movie nights. Spacious bedrooms mean everyone has room to recharge. Step outside to a backyard oasis with patio space, lush landscaping, and sunshine for days. Whether it's morning coffee, burgers on the grill, or jet-spotting, it just feels like home. Minutes from Beale AFB, Maverick is perfect for those who crave adventure, comfort, and maybe the occasional flyby. Your next chapter? Cleared for takeoff.
Contact an agent
Home facts
- Year built:2005
- Listing Id #:225097576
- Added:21 day(s) ago
- Updated:August 13, 2025 at 07:13 AM
Rooms and interior
- Bedrooms:4
- Total bathrooms:3
- Full bathrooms:3
- Living area:3,151 sq. ft.
Heating and cooling
- Cooling:Ceiling Fan(s), Central
- Heating:Central
Structure and exterior
- Roof:Tile
- Year built:2005
- Building area:3,151 sq. ft.
- Lot area:0.17 Acres
Utilities
- Sewer:In & Connected
Finances and disclosures
- Price:$525,000
- Price per sq. ft.:$166.61
New listings near 1968 Maverick Drive
- New
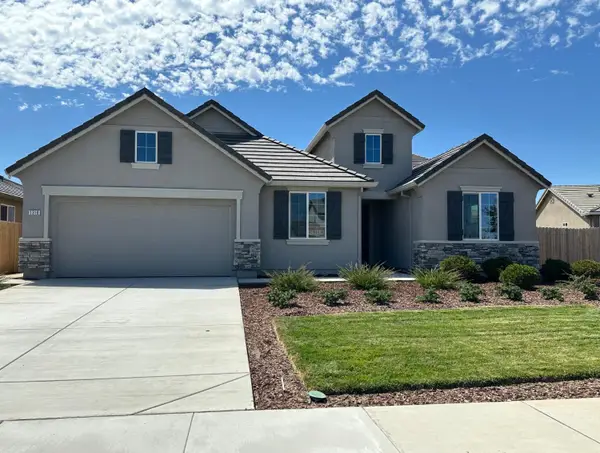 $657,542Active4 beds 4 baths2,523 sq. ft.
$657,542Active4 beds 4 baths2,523 sq. ft.1310 Riverbend Court, Plumas Lake, CA 95961
MLS# 225106464Listed by: CARLY DREBERT - New
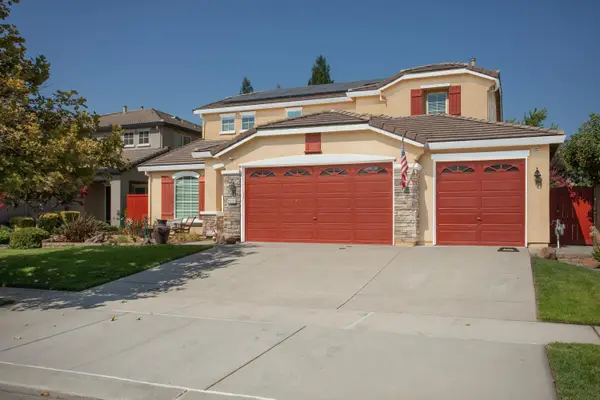 $564,995Active4 beds 3 baths2,585 sq. ft.
$564,995Active4 beds 3 baths2,585 sq. ft.2022 Maverick Drive, Plumas Lake, CA 95961
MLS# 225105628Listed by: HOME AND SLATE REAL ESTATE - New
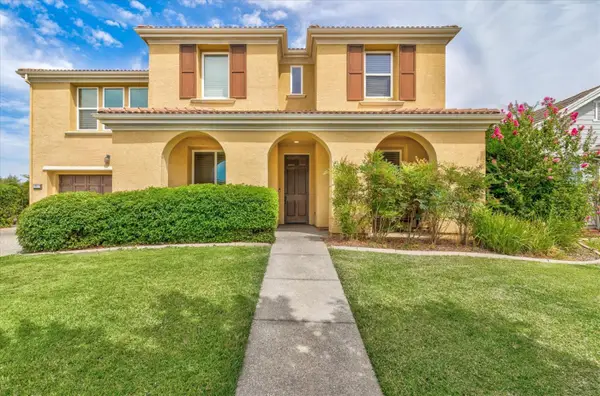 $650,000Active5 beds 4 baths3,291 sq. ft.
$650,000Active5 beds 4 baths3,291 sq. ft.1911 Broken Bit Drive, Plumas Lake, CA 95961
MLS# 225105796Listed by: EXP REALTY OF CALIFORNIA INC. - New
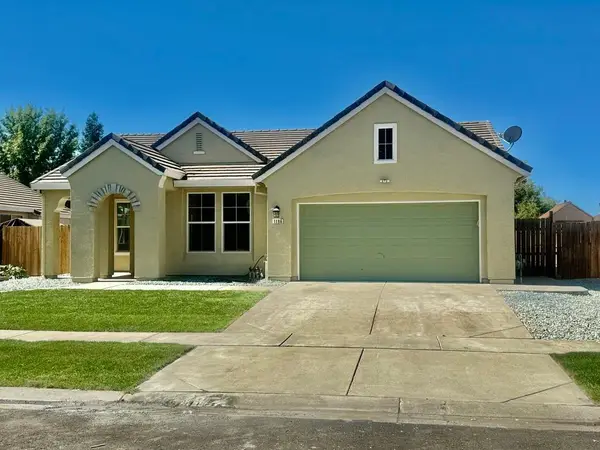 $499,900Active4 beds 2 baths1,841 sq. ft.
$499,900Active4 beds 2 baths1,841 sq. ft.1196 Broken Spur Way, Plumas Lake, CA 95961
MLS# 225104031Listed by: AZTEC REAL ESTATE - New
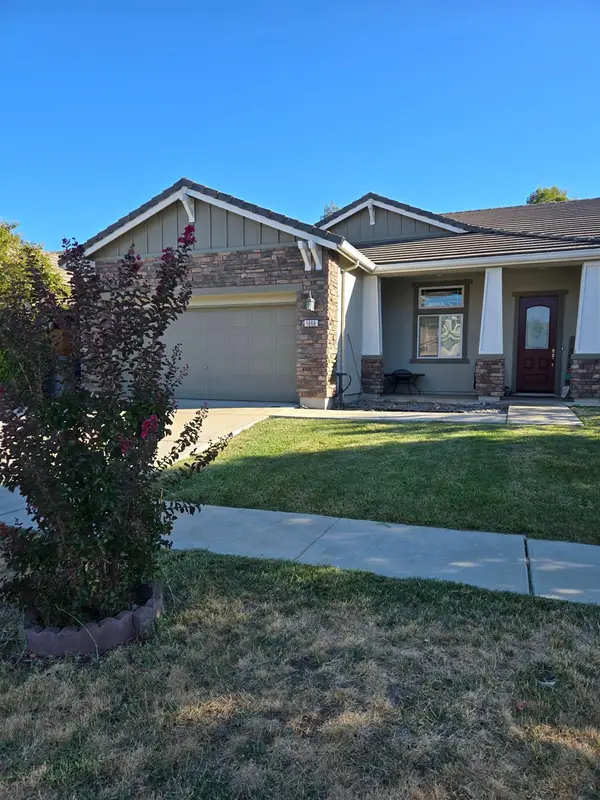 $495,888Active4 beds 2 baths2,215 sq. ft.
$495,888Active4 beds 2 baths2,215 sq. ft.1666 Guildford Way, Plumas Lake, CA 95961
MLS# 225091274Listed by: LOANS REALTY ELITE CORPORATION - New
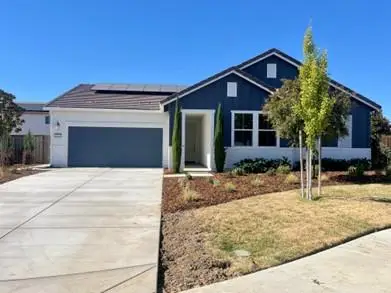 $499,990Active4 beds 2 baths2,050 sq. ft.
$499,990Active4 beds 2 baths2,050 sq. ft.1741 Fleet Court, Plumas Lake, CA 95961
MLS# 225102262Listed by: KB HOME SALES-NORTHERN CALIFORNIA INC - New
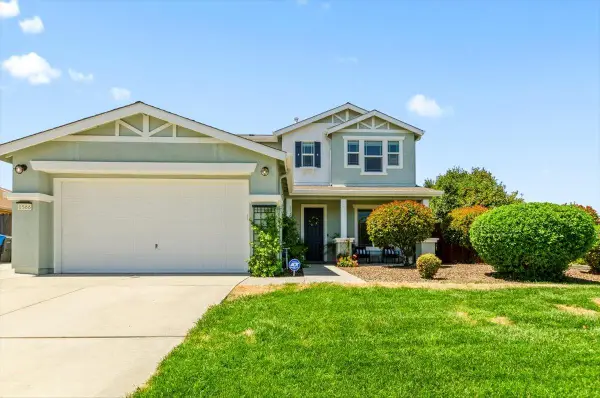 $565,000Active3 beds 3 baths2,281 sq. ft.
$565,000Active3 beds 3 baths2,281 sq. ft.1566 Garnet Way, Plumas Lake, CA 95961
MLS# 225102047Listed by: REALTY ONE GROUP COMPLETE - Open Sat, 1 to 3pm
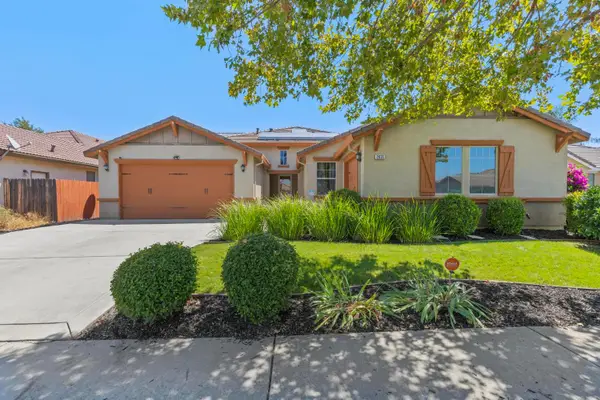 $649,990Active4 beds 3 baths2,850 sq. ft.
$649,990Active4 beds 3 baths2,850 sq. ft.2035 Bidwell Bar Drive, Plumas Lake, CA 95961
MLS# 225100736Listed by: KELLER WILLIAMS REALTY-YUBA SUTTER 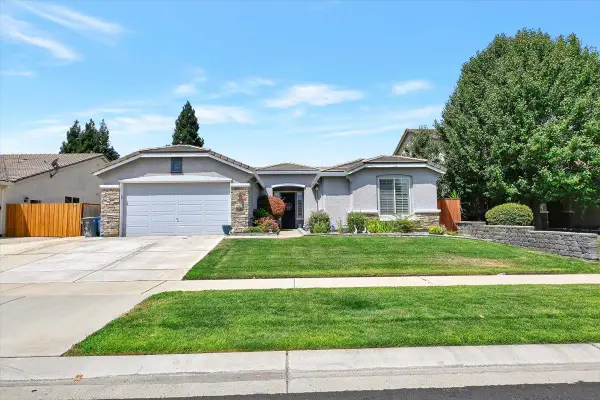 $525,000Active3 beds 2 baths2,000 sq. ft.
$525,000Active3 beds 2 baths2,000 sq. ft.2040 Maverick Drive, Plumas Lake, CA 95961
MLS# 225101543Listed by: AZTEC REAL ESTATE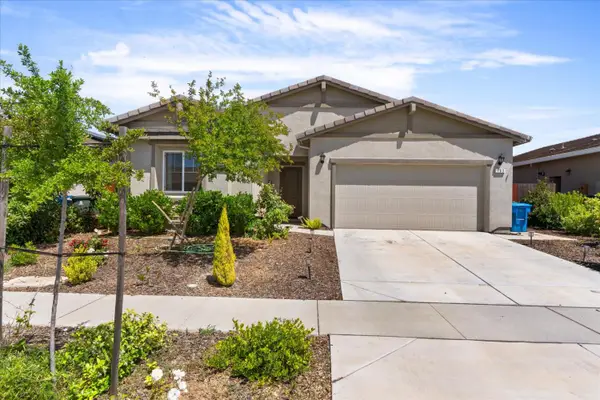 $469,900Active3 beds 2 baths1,611 sq. ft.
$469,900Active3 beds 2 baths1,611 sq. ft.783 Shastina Way, Plumas Lake, CA 95961
MLS# 225091192Listed by: EXP REALTY OF CALIFORNIA INC.

