10801 Shenandoah Road, Plymouth, CA 95669
Local realty services provided by:Better Homes and Gardens Real Estate Everything Real Estate
10801 Shenandoah Road,Plymouth, CA 95669
$975,000
- 2 Beds
- 3 Baths
- 1,604 sq. ft.
- Single family
- Active
Listed by: kristina agustin
Office: vista sotheby's international realty
MLS#:226019393
Source:MFMLS
Price summary
- Price:$975,000
- Price per sq. ft.:$607.86
About this home
Tucked behind a gated entrance off E16, this fully furnished single-story ranch rests on 5 usable acres in the heart of Shenandoah Wine Country, including 3.5 acres of established vines. Thoughtfully designed for relaxed wine country living, the property offers beautifully landscaped grounds, multiple outdoor entertaining spaces, a bocce ball court, and a fire pit perfectly positioned to capture vineyard views. Inside, the open great room is anchored by a striking rock fireplace, while the kitchen features built-in appliances and seamless flow for gathering. Both bedrooms open directly to the back deck, creating effortless indoor-outdoor living, and a private office adds flexibility. Updated bathrooms bring a fresh, modern touch. With ample garage space, a large carport, and an unbeatable location just moments from renowned wineries, this is an exceptional opportunity for full-time living, a weekend retreat, or income potential.
Contact an agent
Home facts
- Year built:1976
- Listing ID #:226019393
- Added:303 day(s) ago
- Updated:February 24, 2026 at 03:52 PM
Rooms and interior
- Bedrooms:2
- Total bathrooms:3
- Full bathrooms:2
- Flooring:Laminate, Tile Floor
- Kitchen Description:Built-In Electric Oven, Built-In Gas Range, Dishwasher, Disposal, Hood Over Range
- Living area:1,604 sq. ft.
Heating and cooling
- Cooling:Ceiling Fan(s), Central
- Heating:Central, Fireplace(s), Propane
Structure and exterior
- Roof:Metal
- Year built:1976
- Building area:1,604 sq. ft.
- Lot area:5 Acres
- Lot Features:Auto Sprinkler F&R
- Construction Materials:Wood, Wood Siding
- Foundation Description:Raised Foundation
- Levels:1 Story
Utilities
- Sewer:Septic System
Finances and disclosures
- Price:$975,000
- Price per sq. ft.:$607.86
Features and amenities
- Appliances:Dishwasher, Disposal
- Laundry features:Inside Laundry Area, Washer/Dryer Stacked Included
New listings near 10801 Shenandoah Road
- New
 $450,000Active3 beds 1 baths1,360 sq. ft.
$450,000Active3 beds 1 baths1,360 sq. ft.18090 S Empire Street, Plymouth, CA 95669
MLS# 226020795Listed by: EXP COMMERCIAL OF CALIFORNIA, INC. 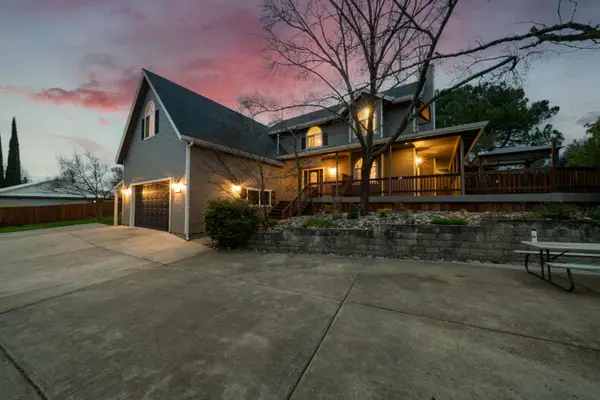 $712,000Active4 beds 3 baths3,328 sq. ft.
$712,000Active4 beds 3 baths3,328 sq. ft.18594 Poplar, Plymouth, CA 95669
MLS# 226016586Listed by: VISTA SOTHEBY'S INTERNATIONAL REALTY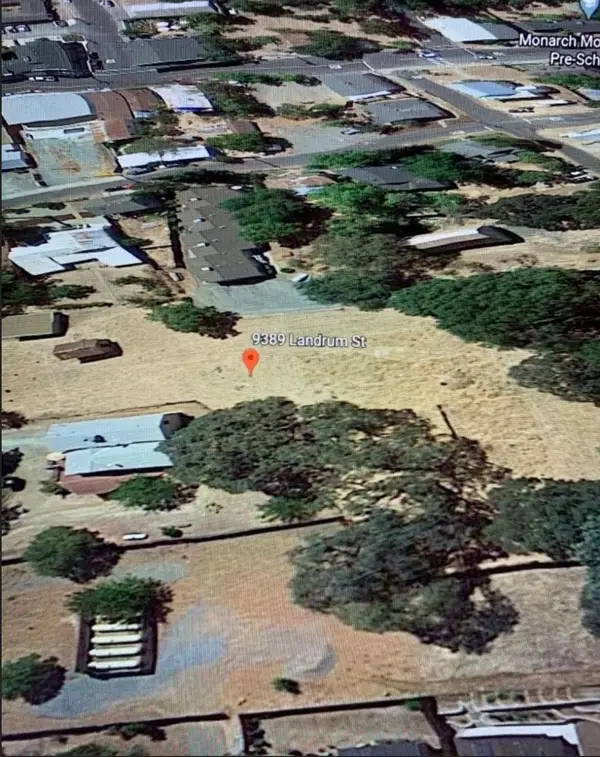 $1,000,000Active1.19 Acres
$1,000,000Active1.19 Acres9389 Landrum Street, Plymouth, CA 95669
MLS# 226009831Listed by: COLDWELL BANKER REALTY- Open Sat, 11am to 1pm
 $1,029,000Active1 beds 1 baths1,824 sq. ft.
$1,029,000Active1 beds 1 baths1,824 sq. ft.9079 Miller Way, Plymouth, CA 95669
MLS# 225151759Listed by: BERKSHIRE HATHAWAY HOME SERVICES-DIVINE PROPERTIES 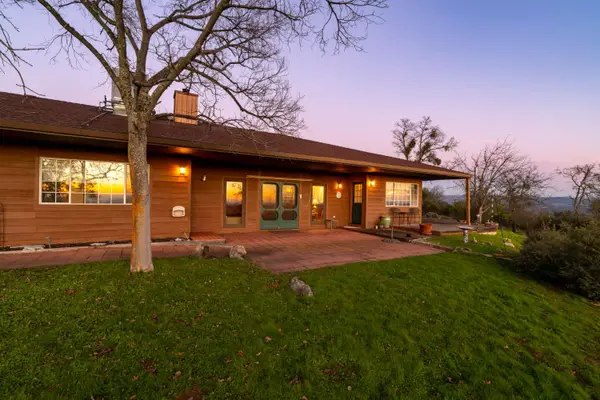 $649,000Pending3 beds 3 baths2,234 sq. ft.
$649,000Pending3 beds 3 baths2,234 sq. ft.14899 Patton Road, Plymouth, CA 95669
MLS# 226002197Listed by: VISTA SOTHEBY'S INTERNATIONAL REALTY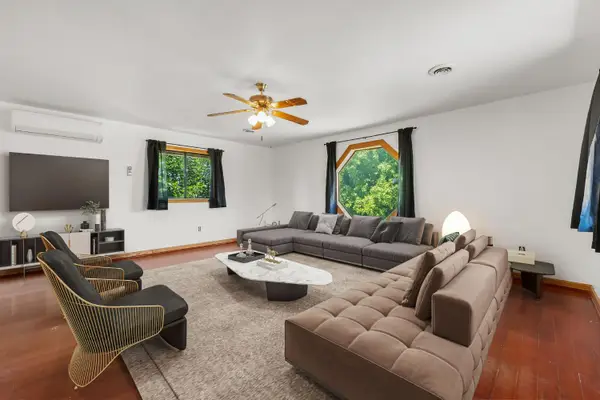 $699,999Active3 beds 2 baths2,400 sq. ft.
$699,999Active3 beds 2 baths2,400 sq. ft.17905 Burke Drive, Plymouth, CA 95669
MLS# 225139259Listed by: EXP REALTY OF CALIFORNIA, INC.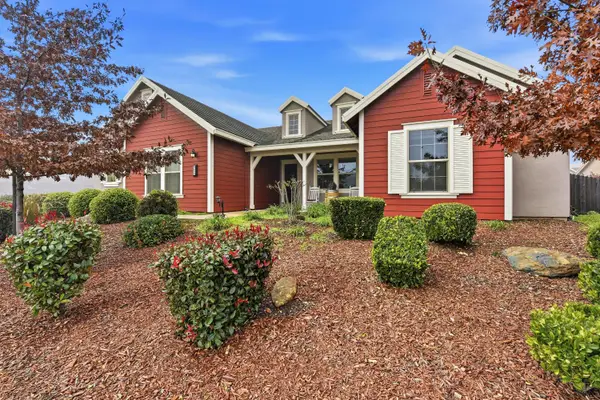 $869,900Active4 beds 4 baths2,794 sq. ft.
$869,900Active4 beds 4 baths2,794 sq. ft.8609 Vintner Drive, Plymouth, CA 95669
MLS# 225129250Listed by: COLDWELL BANKER REALTY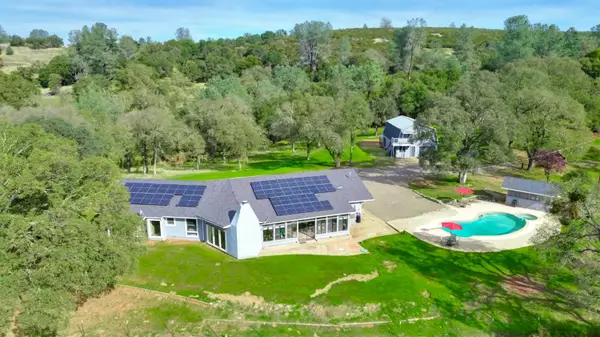 $1,649,000Active3 beds 2 baths2,460 sq. ft.
$1,649,000Active3 beds 2 baths2,460 sq. ft.22800 Latrobe Road, Plymouth, CA 95669
MLS# 225136983Listed by: REALTY ONE GROUP COMPLETE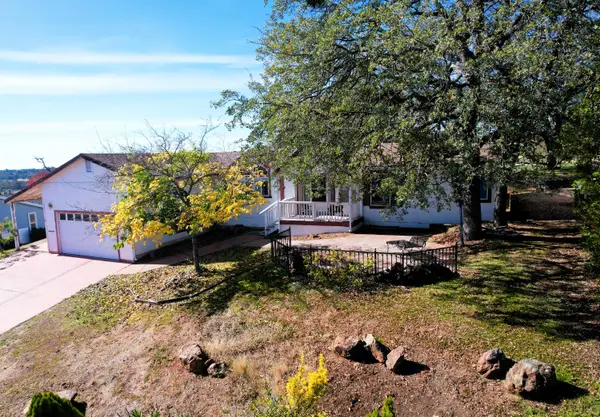 $349,000Active3 beds 2 baths1,716 sq. ft.
$349,000Active3 beds 2 baths1,716 sq. ft.18915 Cosumnes Lane, Plymouth, CA 95669
MLS# 225143122Listed by: SIERRA GOLD REALTY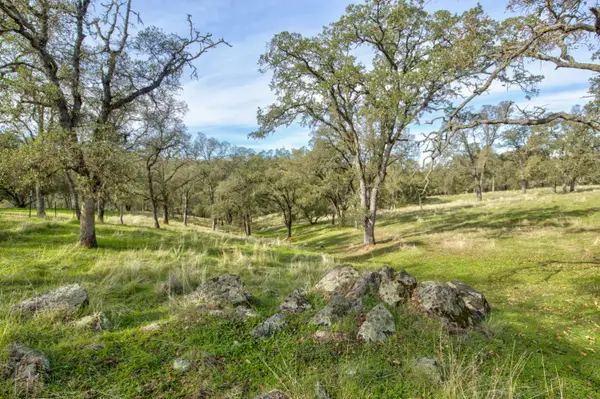 $633,000Active49.04 Acres
$633,000Active49.04 Acres0 Latrobe Road, Plymouth, CA 95669
MLS# 225141793Listed by: CALIFORNIA OUTDOOR PROPERTIES, INC.

