18400 Live Oak Court, Plymouth, CA 95669
Local realty services provided by:Better Homes and Gardens Real Estate Integrity Real Estate
18400 Live Oak Court,Plymouth, CA 95669
$799,999
- 3 Beds
- 2 Baths
- 1,701 sq. ft.
- Single family
- Pending
Listed by: brenda chua
Office: all city homes
MLS#:225122925
Source:MFMLS
Price summary
- Price:$799,999
- Price per sq. ft.:$470.31
About this home
Unique 5-acre wine country property in Burke Ranch, Plymouth. Main residence offers 1,701 sq ft, 3 bedrooms and 2 baths, plus a 1,188 sq ft guest house with 2 bedrooms and 2 bathsideal for extended family or multigenerational living. A boutique half-acre vineyard is planted with Sangiovese, Tempranillo, and Aglianico grapes, complemented by a 1,500 sq ft temperature-controlled facility for wine storage, barrel aging, and bottling. The residence is powered by a 10.5 KWH solar system with propane backup generator, resulting in a nearly zero PG&E bill. Located on a quiet cul-de-sac, this estate offers peace of mind and privacy. Enjoy the heart of Amador County wine country with world-class wineries, farm-to-table dining, and charming Gold Country towns just minutes away, plus convenient access to Sacramento (1 hour) and the Bay Area (2 hours). A true wine country retreat blending comfort, sustainability, and lifestyle. Capitalize on the property's proximity to popular wineries, farm-to-table dining, and historic Gold Country to attract vacation rental or long-term tenants and develop agritourism ventures, making it a versatile income-producing investment. Sustainable features like the solar system help lower operating costs, enhancing overall profitability.
Contact an agent
Home facts
- Year built:2011
- Listing ID #:225122925
- Added:89 day(s) ago
- Updated:December 18, 2025 at 08:12 AM
Rooms and interior
- Bedrooms:3
- Total bathrooms:2
- Full bathrooms:2
- Living area:1,701 sq. ft.
Heating and cooling
- Cooling:Ceiling Fan(s), Central
- Heating:Central, Propane
Structure and exterior
- Roof:Metal
- Year built:2011
- Building area:1,701 sq. ft.
- Lot area:5.07 Acres
Utilities
- Water:Treatment Equipment
- Sewer:Septic Connected
Finances and disclosures
- Price:$799,999
- Price per sq. ft.:$470.31
New listings near 18400 Live Oak Court
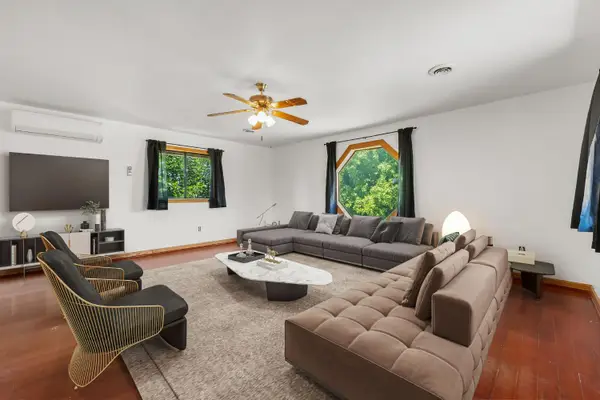 $749,999Active3 beds 2 baths2,400 sq. ft.
$749,999Active3 beds 2 baths2,400 sq. ft.17905 Burke Drive, Plymouth, CA 95669
MLS# 225139259Listed by: EXP REALTY OF CALIFORNIA INC.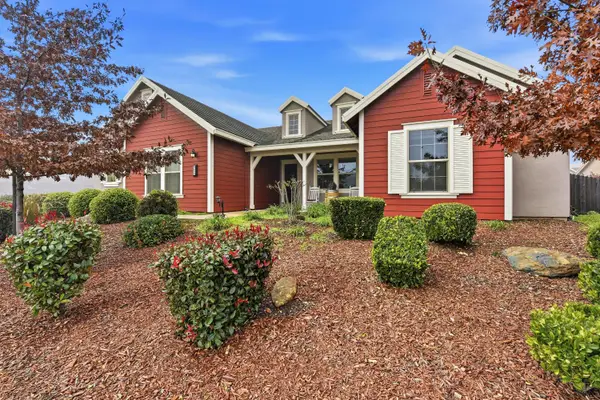 $869,900Active4 beds 4 baths2,794 sq. ft.
$869,900Active4 beds 4 baths2,794 sq. ft.8609 Vintner Drive, Plymouth, CA 95669
MLS# 225129250Listed by: COLDWELL BANKER REALTY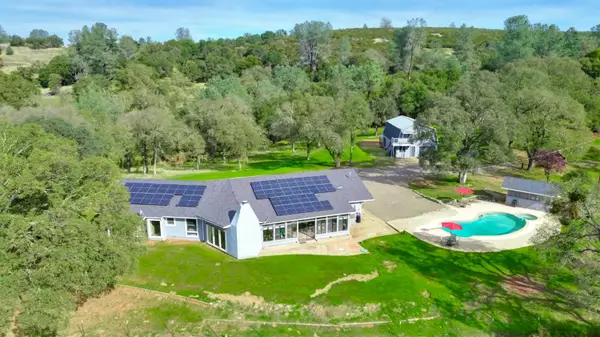 $1,649,000Active3 beds 2 baths2,460 sq. ft.
$1,649,000Active3 beds 2 baths2,460 sq. ft.22800 Latrobe Road, Plymouth, CA 95669
MLS# 225136983Listed by: REALTY ONE GROUP COMPLETE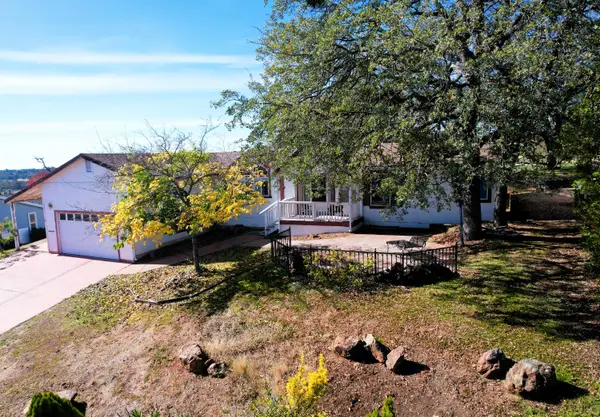 $365,000Active3 beds 2 baths1,716 sq. ft.
$365,000Active3 beds 2 baths1,716 sq. ft.18915 Cosumnes Lane, Plymouth, CA 95669
MLS# 225143122Listed by: SIERRA GOLD REALTY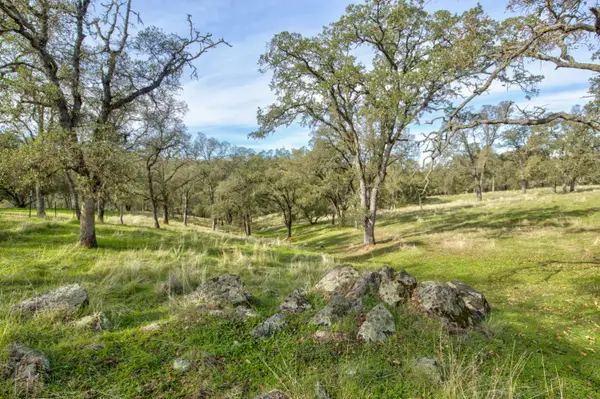 $633,000Active49.04 Acres
$633,000Active49.04 Acres0 Latrobe Road, Plymouth, CA 95669
MLS# 225141793Listed by: CALIFORNIA OUTDOOR PROPERTIES, INC.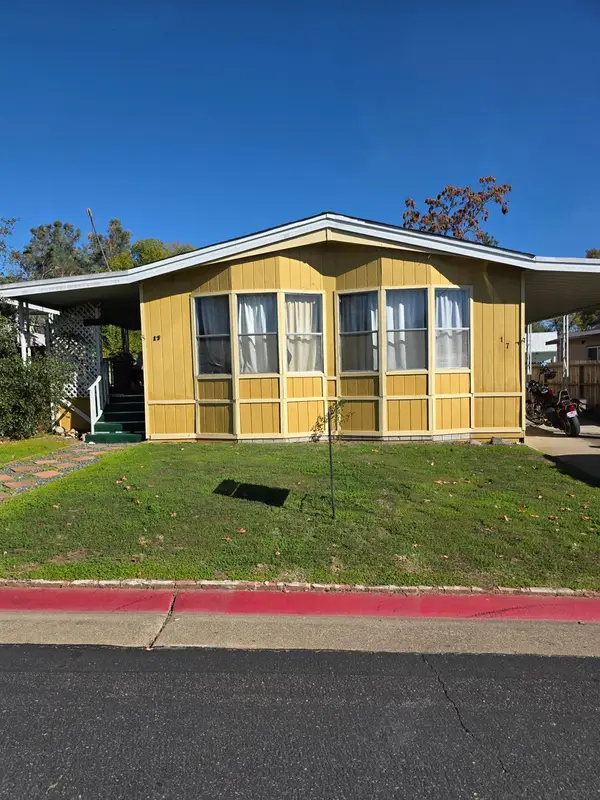 $49,000Pending2 beds 2 baths1,000 sq. ft.
$49,000Pending2 beds 2 baths1,000 sq. ft.9419 Landrum Street #17, Plymouth, CA 95669
MLS# 225142415Listed by: DAVENPORT PROPERTIES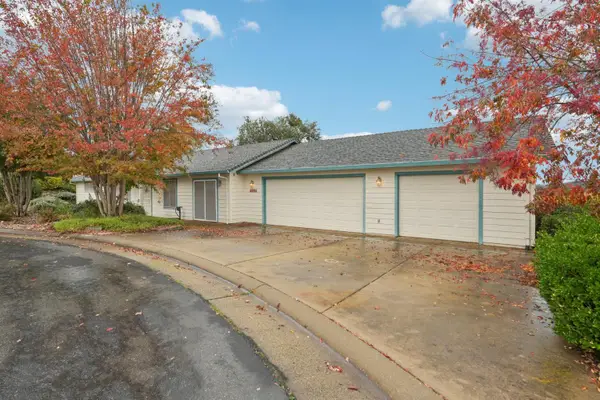 $449,000Pending3 beds 2 baths1,961 sq. ft.
$449,000Pending3 beds 2 baths1,961 sq. ft.9331 Estey Way, Plymouth, CA 95669
MLS# 225143821Listed by: BIG TREES REAL ESTATE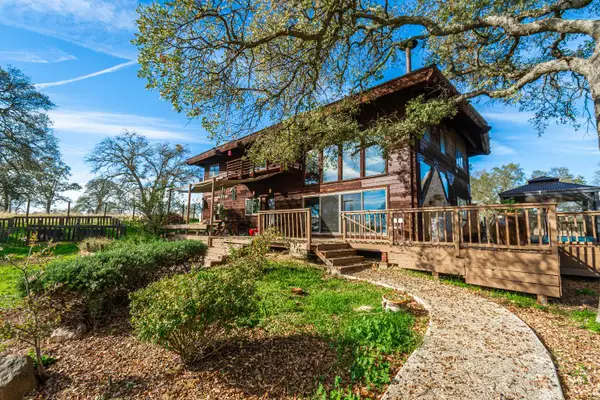 $950,000Active3 beds 3 baths2,956 sq. ft.
$950,000Active3 beds 3 baths2,956 sq. ft.19101 Poppy Hill Lane, Plymouth, CA 95669
MLS# 225136153Listed by: WINDERMERE SIGNATURE PROPERTIES CAMERON PARK/PLACERVILLE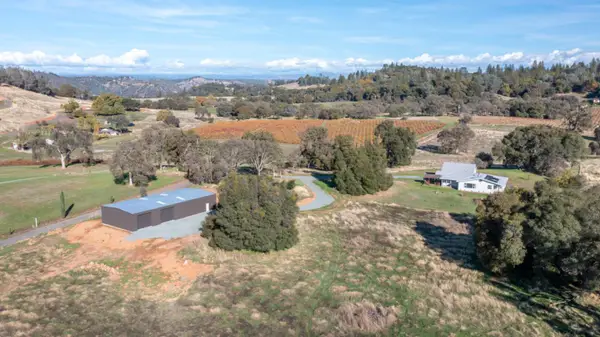 $960,000Active3 beds 3 baths2,265 sq. ft.
$960,000Active3 beds 3 baths2,265 sq. ft.11120 Courier Rd, Plymouth, CA 95669
MLS# 225139427Listed by: CALIFORNIA OUTDOOR PROPERTIES, INC.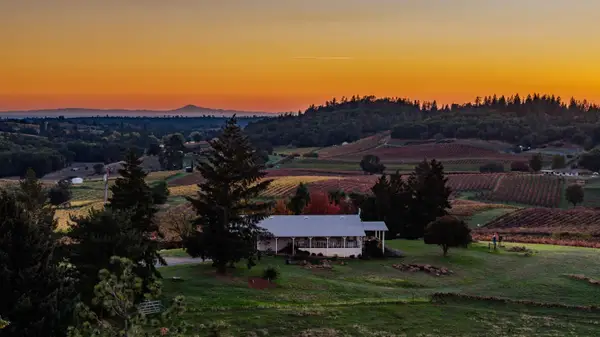 $1,495,000Active2 beds 2 baths1,264 sq. ft.
$1,495,000Active2 beds 2 baths1,264 sq. ft.12551 Steiner Road, Plymouth, CA 95669
MLS# 225136198Listed by: VISTA SOTHEBY'S INTERNATIONAL REALTY
