20540 Shenandoah School Road, Plymouth, CA 95669
Local realty services provided by:Better Homes and Gardens Real Estate Reliance Partners
20540 Shenandoah School Road,Plymouth, CA 95669
$1,900,000
- 3 Beds
- 3 Baths
- 6,424 sq. ft.
- Single family
- Active
Listed by: david bolster
Office: century 21 select real estate
MLS#:224127238
Source:MFMLS
Price summary
- Price:$1,900,000
- Price per sq. ft.:$295.77
About this home
This magnificent luxury vineyard estate property is part of a seven-parcel package that is the Sierra Foothills AVA's premier estate winery offering. This 48-acre grand estate property includes the 6,424 square foot residence with panoramic views, a 27.5 acre vineyard, a built-in pool, tennis courts, and a gated, paved driveway that leads up to the residence. The residence and grounds are well suited as an entertainment space with the large kitchen, expansive great room layout, and large exterior courtyard and oak studded, landscaped grounds. The three bedroom, three bath house has a formal entry, large kitchen with built in sub zero refrigerator/freezer, commercial quality appliances, a great room with a cathedral style open beam ceiling, large master suite, an oversized family/game room and a maid's quarters with a bedroom and full bath. Bring your updating magic and make this one of the regions exceptional luxury vineyard estate properties. The property also has commercial lodging potential as a Bed and Breakfast venue with events conducted in concert with the adjacent 76,000 sq foot winery, tasting room, and events facility. Seller is motivated!
Contact an agent
Home facts
- Year built:1978
- Listing ID #:224127238
- Added:361 day(s) ago
- Updated:November 15, 2025 at 05:47 PM
Rooms and interior
- Bedrooms:3
- Total bathrooms:3
- Full bathrooms:3
- Living area:6,424 sq. ft.
Heating and cooling
- Cooling:Central
- Heating:Central, Fireplace(s), Propane
Structure and exterior
- Roof:Composition Shingle, Shingle
- Year built:1978
- Building area:6,424 sq. ft.
- Lot area:47.88 Acres
Utilities
- Sewer:Septic System
Finances and disclosures
- Price:$1,900,000
- Price per sq. ft.:$295.77
New listings near 20540 Shenandoah School Road
- New
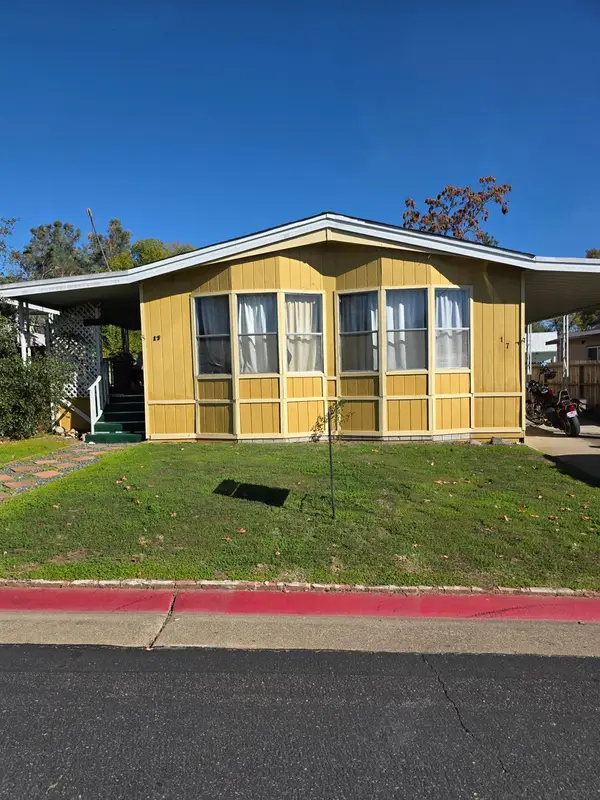 $49,000Active2 beds 2 baths1,000 sq. ft.
$49,000Active2 beds 2 baths1,000 sq. ft.9419 Landrum Street #17, Plymouth, CA 95669
MLS# 225142415Listed by: DAVENPORT PROPERTIES - New
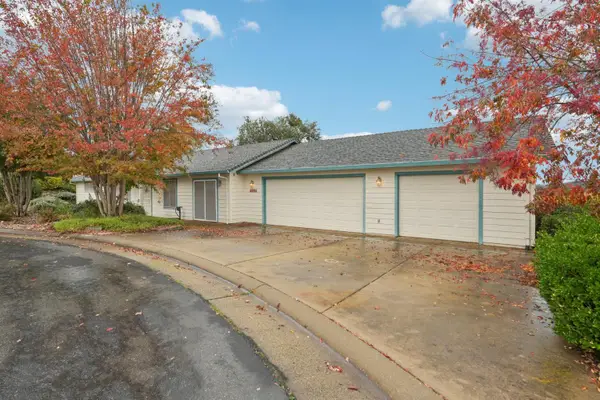 $449,000Active3 beds 2 baths1,961 sq. ft.
$449,000Active3 beds 2 baths1,961 sq. ft.9331 Estey Way, Plymouth, CA 95669
MLS# 225143821Listed by: BIG TREES REAL ESTATE - New
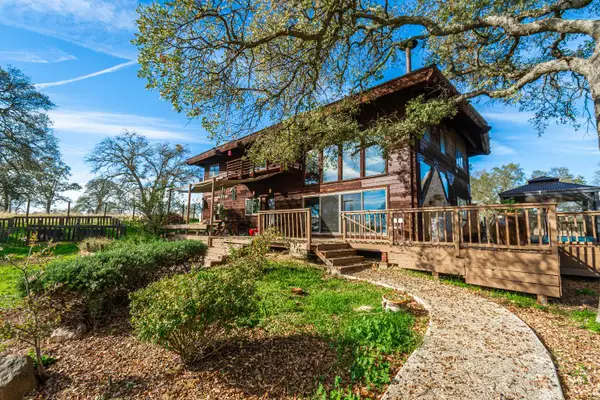 $950,000Active3 beds 3 baths2,956 sq. ft.
$950,000Active3 beds 3 baths2,956 sq. ft.19101 Poppy Hill Lane, Plymouth, CA 95669
MLS# 225136153Listed by: WINDERMERE SIGNATURE PROPERTIES CAMERON PARK/PLACERVILLE - New
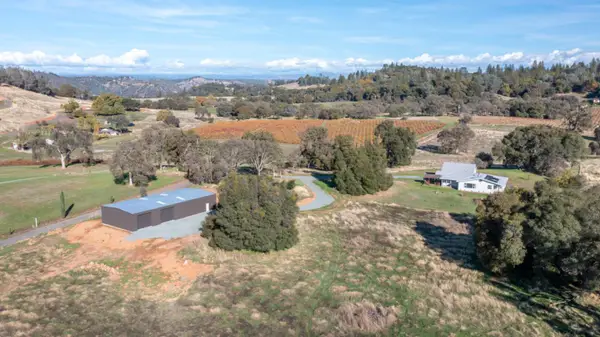 $960,000Active3 beds 3 baths2,265 sq. ft.
$960,000Active3 beds 3 baths2,265 sq. ft.11120 Courier Rd, Plymouth, CA 95669
MLS# 225139427Listed by: CALIFORNIA OUTDOOR PROPERTIES, INC. 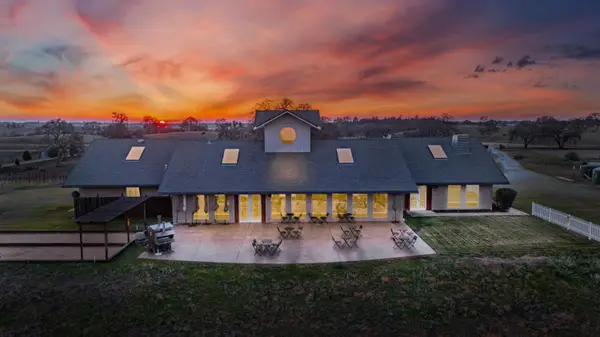 $1,998,000Active2 beds 4 baths3,640 sq. ft.
$1,998,000Active2 beds 4 baths3,640 sq. ft.17000 Latrobe Road, Plymouth, CA 95669
MLS# 225118313Listed by: EXP REALTY OF NORTHERN CA, INC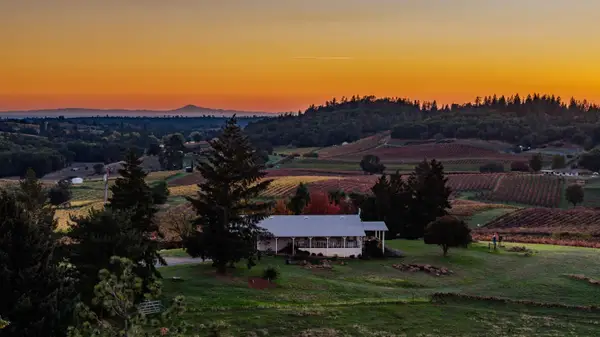 $1,495,000Active2 beds 2 baths1,264 sq. ft.
$1,495,000Active2 beds 2 baths1,264 sq. ft.12551 Steiner Road, Plymouth, CA 95669
MLS# 225136198Listed by: VISTA SOTHEBY'S INTERNATIONAL REALTY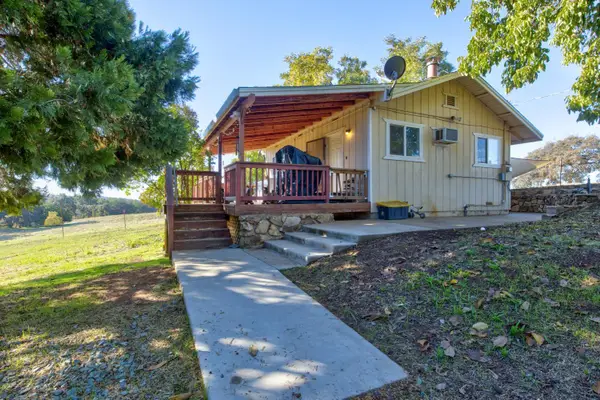 $265,000Pending1 beds 1 baths520 sq. ft.
$265,000Pending1 beds 1 baths520 sq. ft.21611 Shenandoah School Road, Plymouth, CA 95669
MLS# 225128777Listed by: CALIFORNIA OUTDOOR PROPERTIES, INC. $1,490,000Active3 beds 3 baths2,492 sq. ft.
$1,490,000Active3 beds 3 baths2,492 sq. ft.22707 Upton Road, Plymouth, CA 95669
MLS# 225131924Listed by: CENTURY 21 TRI-DAM REALTY $899,900Active3 beds 3 baths2,444 sq. ft.
$899,900Active3 beds 3 baths2,444 sq. ft.8567 Zinfandel Pkwy, Plymouth, CA 95669
MLS# 225124784Listed by: COLDWELL BANKER REALTY $1,050,000Active3 beds 2 baths1,800 sq. ft.
$1,050,000Active3 beds 2 baths1,800 sq. ft.10880 Valley Drive, Plymouth, CA 95669
MLS# 225123505Listed by: R HOMES GROUP
