1400 Sunshadows Drive, Pollock Pines, CA 95726
Local realty services provided by:Better Homes and Gardens Real Estate Everything Real Estate
1400 Sunshadows Drive,Pollock Pines, CA 95726
$465,000
- 3 Beds
- 3 Baths
- - sq. ft.
- Single family
- Sold
Listed by: russell white
Office: white house real estate
MLS#:225127909
Source:MFMLS
Sorry, we are unable to map this address
Price summary
- Price:$465,000
About this home
Tucked away in the serene forests of Pollock Pines, this charming two-story log cabin sits on a stunning 5-acre wooded parcel, offering the perfect blend of privacy, natural beauty, and rustic elegance. Surrounded by towering pines and mature trees, the property provides a true sense of seclusion while still being just a short drive from town conveniences, outdoor recreation, and nearby lakes. A spacious wrap-around deck invites you to relax and enjoy the peaceful setting, making it an ideal spot for morning coffee, summer gatherings, or stargazing under the night sky. The expansive grounds offer endless possibilities with ample space for RVs, trailers, and even horses. A massive driveway makes maneuvering large vehicles effortless, and the level, usable land is ready for gardens, barns, or additional outbuildings. Inside, the warm and inviting cabin showcases beautiful wood paneling ceilings and log cabin walls, creating a classic mountain-retreat ambiance. Whether you're seeking a full-time residence, a vacation getaway, or a multi-use property with room to grow, this secluded retreat delivers the space, charm, and natural beauty you've been searching for.
Contact an agent
Home facts
- Year built:1995
- Listing ID #:225127909
- Added:96 day(s) ago
- Updated:January 09, 2026 at 05:56 AM
Rooms and interior
- Bedrooms:3
- Total bathrooms:3
- Full bathrooms:3
Heating and cooling
- Cooling:Ceiling Fan(s), Central
- Heating:Central, Wood Stove
Structure and exterior
- Roof:Composition Shingle
- Year built:1995
Utilities
- Sewer:Septic System
Finances and disclosures
- Price:$465,000
New listings near 1400 Sunshadows Drive
- New
 $549,990Active4 beds 3 baths2,000 sq. ft.
$549,990Active4 beds 3 baths2,000 sq. ft.2911 Larkspur Lane, Camino, CA 95709
MLS# 226001996Listed by: LPT REALTY, INC - New
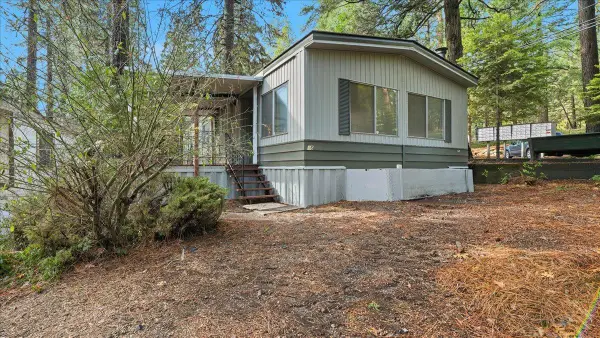 $88,500Active2 beds 2 baths1,200 sq. ft.
$88,500Active2 beds 2 baths1,200 sq. ft.5840 Pony Express Trail #46, Pollock Pines, CA 95726
MLS# 225151999Listed by: WINDERMERE SIGNATURE PROPERTIES CAMERON PARK/PLACERVILLE - New
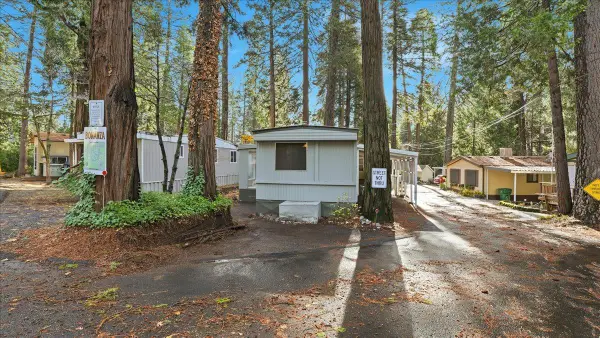 $55,000Active2 beds 1 baths720 sq. ft.
$55,000Active2 beds 1 baths720 sq. ft.5840 Pony Express Trail #3, Pollock Pines, CA 95726
MLS# 225152016Listed by: WINDERMERE SIGNATURE PROPERTIES CAMERON PARK/PLACERVILLE - New
 $269,900Active2 beds 1 baths600 sq. ft.
$269,900Active2 beds 1 baths600 sq. ft.1833 Sams Lane, Pollock Pines, CA 95726
MLS# 226000194Listed by: VADIM EIDEMILLER, BROKER - New
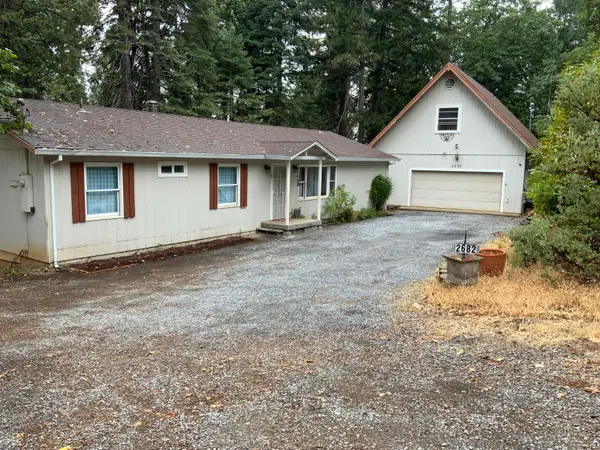 $470,000Active4 beds 2 baths1,560 sq. ft.
$470,000Active4 beds 2 baths1,560 sq. ft.2682 Cresta Verde Drive, Camino, CA 95709
MLS# 225154052Listed by: RE/MAX GOLD  $399,000Active3 beds 2 baths1,440 sq. ft.
$399,000Active3 beds 2 baths1,440 sq. ft.6169 Kokanee Lane, Pollock Pines, CA 95726
MLS# 225152276Listed by: VISTA SOTHEBY'S INTERNATIONAL REALTY $399,900Active3 beds 2 baths1,624 sq. ft.
$399,900Active3 beds 2 baths1,624 sq. ft.6230 Dolly Varden Lane, Pollock Pines, CA 95726
MLS# 225152716Listed by: RE/MAX GOLD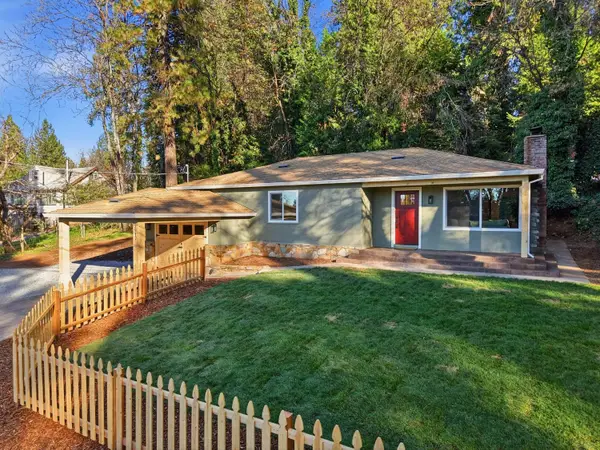 $425,000Pending3 beds 2 baths1,252 sq. ft.
$425,000Pending3 beds 2 baths1,252 sq. ft.2917 Mace Road, Camino, CA 95709
MLS# 225151506Listed by: NAVIGATE REALTY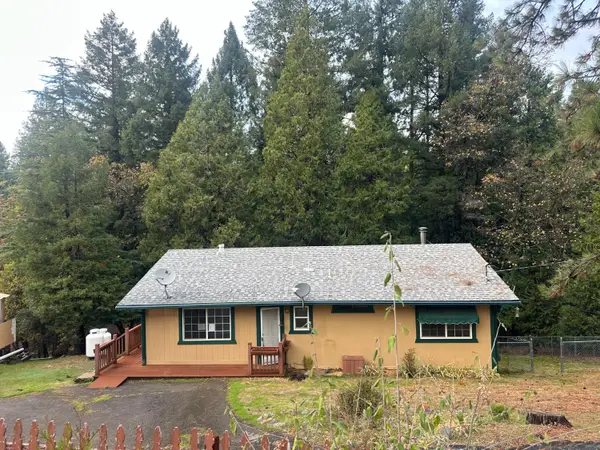 $260,000Active1 beds 2 baths1,176 sq. ft.
$260,000Active1 beds 2 baths1,176 sq. ft.6521 Topaz Drive, Pollock Pines, CA 95726
MLS# 225150031Listed by: LUIGI CAPRIO REALTY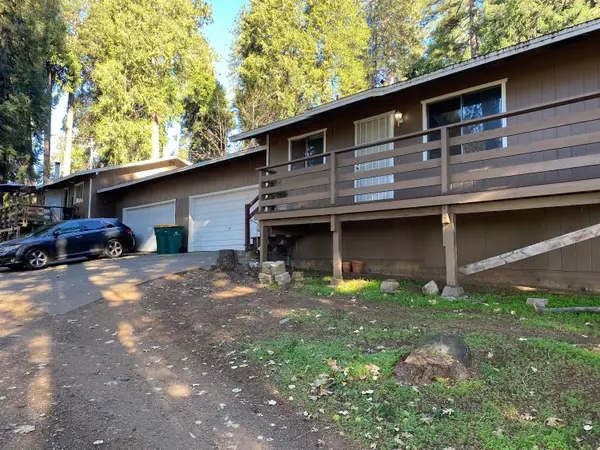 $425,000Pending-- beds -- baths1,680 sq. ft.
$425,000Pending-- beds -- baths1,680 sq. ft.6220 Spruce Avenue, Pollock Pines, CA 95726
MLS# 225149437Listed by: RE/MAX GOLD
