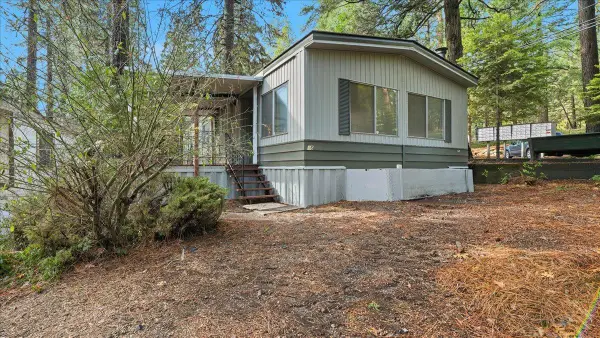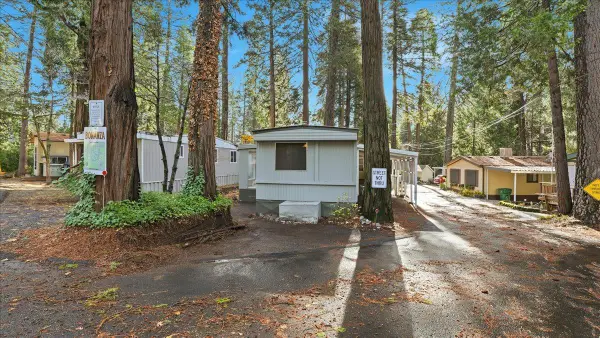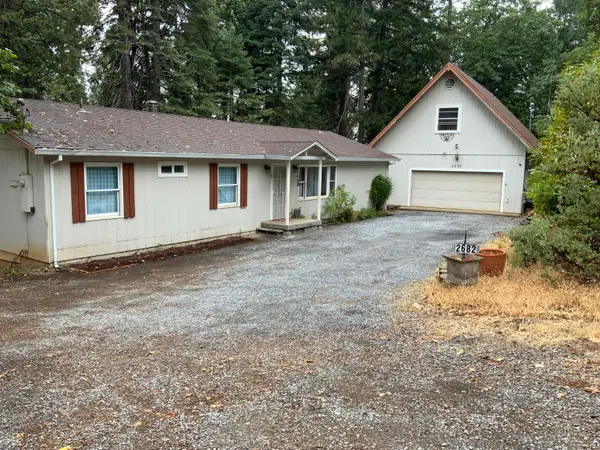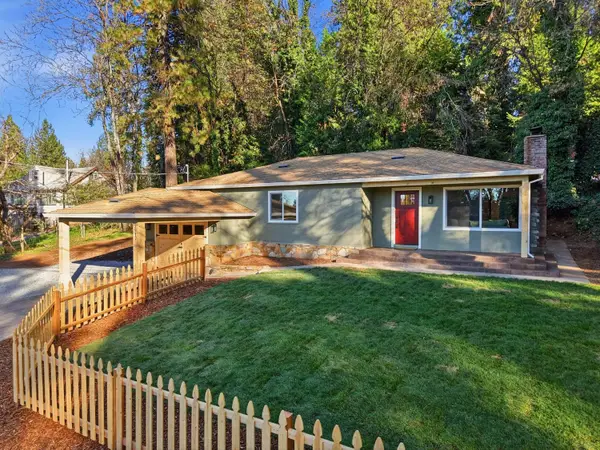2869 Laurel Drive, Pollock Pines, CA 95726
Local realty services provided by:Better Homes and Gardens Real Estate Everything Real Estate
2869 Laurel Drive,Pollock Pines, CA 95726
$325,000
- 3 Beds
- 2 Baths
- 1,144 sq. ft.
- Single family
- Active
Listed by: barbara krieger
Office: re/max gold natomas
MLS#:225127946
Source:MFMLS
Price summary
- Price:$325,000
- Price per sq. ft.:$284.09
About this home
Nestled at the Top of this Secluded & Peaceful Hill Among Shady Lush Trees is Your Gorgeously Remodeled Cabin Retreat! ALL New Luxury Vinyl Plank Flooring, Recessed Lights/ Ceiling Fans & Fresh Paint Inside & Out! Stunning Kitchen Shines w/ New Shaker Cabinets, Beautiful Quartz Countertops, Stainless Steel Appliances & Refrigerator. 2 Full Bathrooms Sparkle w/ Modern LED Dimmable Lighted Mirrors, Porcelain Tile, Bright White Vanities & Contemporary Fixtures. The Open Floorplan Combines a Large Kitchen w/ a Convenient Dining Area & Sizeable Living Room where a Cozy Wood Burning Fireplace Insert keeps the Whole House Warm! Also Downstairs are 1 Bedroom, 1 Full Bath & Laundry Area. Upstairs are 2nd Bedroom, the Main Suite w/ a Full Bath & Access to the HUGE Waterproof Deck Overlooking the Quiet Forest & Wrap-Around Backyard. Additional Upgrades Include New Electric Panel & Riser, Energy Efficient Dual Pane Windows, Screen Doors & New Backyard Deck. Generous Parking Boasts At Least 8 Spaces w/ Plenty of Room for your Boats, Trailers, RVs, Trucks & Toys! Tucked Behind the House is a Spacious Carport which Leads to a Handy Kitchen Entrance & It's Just 2 Walls & a Door from being a Great Garage! $87,400 Assumable Conventional Loan Available at 4.5% Rate. Turn-Key - Just Move Right In!
Contact an agent
Home facts
- Year built:1963
- Listing ID #:225127946
- Added:65 day(s) ago
- Updated:January 11, 2026 at 04:11 PM
Rooms and interior
- Bedrooms:3
- Total bathrooms:2
- Full bathrooms:2
- Living area:1,144 sq. ft.
Heating and cooling
- Cooling:Ceiling Fan(s)
- Heating:Fireplace Insert, Fireplace(s), Propane, Wall Furnace
Structure and exterior
- Roof:Composition Shingle
- Year built:1963
- Building area:1,144 sq. ft.
- Lot area:0.23 Acres
Utilities
- Sewer:Septic System
Finances and disclosures
- Price:$325,000
- Price per sq. ft.:$284.09
New listings near 2869 Laurel Drive
- New
 $450,000Active3 beds 2 baths1,392 sq. ft.
$450,000Active3 beds 2 baths1,392 sq. ft.6140 Shad Way, Pollock Pines, CA 95726
MLS# 226001237Listed by: EXP REALTY OF CALIFORNIA, INC. - New
 $729,000Active4 beds 4 baths2,514 sq. ft.
$729,000Active4 beds 4 baths2,514 sq. ft.1231 Garnet Court, Pollock Pines, CA 95726
MLS# 226002603Listed by: YOUR VIEW REALTY - New
 $549,990Active4 beds 3 baths2,307 sq. ft.
$549,990Active4 beds 3 baths2,307 sq. ft.2911 Larkspur Lane, Camino, CA 95709
MLS# 226001996Listed by: LPT REALTY, INC - New
 $88,500Active2 beds 2 baths1,200 sq. ft.
$88,500Active2 beds 2 baths1,200 sq. ft.5840 Pony Express Trail #46, Pollock Pines, CA 95726
MLS# 225151999Listed by: WINDERMERE SIGNATURE PROPERTIES CAMERON PARK/PLACERVILLE - New
 $55,000Active2 beds 1 baths720 sq. ft.
$55,000Active2 beds 1 baths720 sq. ft.5840 Pony Express Trail #3, Pollock Pines, CA 95726
MLS# 225152016Listed by: WINDERMERE SIGNATURE PROPERTIES CAMERON PARK/PLACERVILLE - New
 $269,900Active2 beds 1 baths600 sq. ft.
$269,900Active2 beds 1 baths600 sq. ft.1833 Sams Lane, Pollock Pines, CA 95726
MLS# 226000194Listed by: VADIM EIDEMILLER, BROKER  $470,000Active4 beds 2 baths1,560 sq. ft.
$470,000Active4 beds 2 baths1,560 sq. ft.2682 Cresta Verde Drive, Camino, CA 95709
MLS# 225154052Listed by: RE/MAX GOLD $399,000Active3 beds 2 baths1,440 sq. ft.
$399,000Active3 beds 2 baths1,440 sq. ft.6169 Kokanee Lane, Pollock Pines, CA 95726
MLS# 225152276Listed by: VISTA SOTHEBY'S INTERNATIONAL REALTY $399,900Active3 beds 2 baths1,624 sq. ft.
$399,900Active3 beds 2 baths1,624 sq. ft.6230 Dolly Varden Lane, Pollock Pines, CA 95726
MLS# 225152716Listed by: RE/MAX GOLD $425,000Pending3 beds 2 baths1,252 sq. ft.
$425,000Pending3 beds 2 baths1,252 sq. ft.2917 Mace Road, Camino, CA 95709
MLS# 225151506Listed by: NAVIGATE REALTY
