3960 Garnet Road, Pollock Pines, CA 95726
Local realty services provided by:Better Homes and Gardens Real Estate Royal & Associates
Listed by: eric berke
Office: cali homes
MLS#:225103870
Source:MFMLS
Price summary
- Price:$380,000
- Price per sq. ft.:$247.72
- Monthly HOA dues:$35.67
About this home
Welcome to 3960 Garnet Drive. This turnkey property screams pride of ownership. The kitchen range (2025), water heater (2022), and whole-house generator with AC backup (2023) make life here effortless. The deck was repaired and sealed (2022-2024), and the smooth concrete driveway (2022) adds a polished touch and easy winter access. Just off Highway 50, this home is your launchpad to the outdoors. Sierra-at-Tahoe is about 45 minutes away, Heavenly around an hour, and Kirkwood roughly 1 hour 15 minutes. South Lake Tahoe's dining, lakeside fun, and village vibes are just an hour from your front door. Whether you're chasing snow, hiking trails, or enjoying the peace of the pines, this home delivers comfort, convenience, and a lifestyle that's ready to be lived. From cozy nights by the fire to spontaneous weekend getaways, 3960 Garnet Drive is more than a house it's your basecamp for every season. Come see why this slice of the Sierra is the perfect blend of nature, comfort, and year-round adventure.
Contact an agent
Home facts
- Year built:1972
- Listing ID #:225103870
- Added:153 day(s) ago
- Updated:January 04, 2026 at 05:43 PM
Rooms and interior
- Bedrooms:3
- Total bathrooms:2
- Full bathrooms:2
- Living area:1,534 sq. ft.
Heating and cooling
- Cooling:Ceiling Fan(s), Central, Wall Unit(s), Window Unit(s)
- Heating:Central, Fireplace(s), Propane Stove, Wood Stove
Structure and exterior
- Roof:Shingle
- Year built:1972
- Building area:1,534 sq. ft.
- Lot area:0.49 Acres
Utilities
- Sewer:Septic System
Finances and disclosures
- Price:$380,000
- Price per sq. ft.:$247.72
New listings near 3960 Garnet Road
- New
 $549,990Active4 beds 3 baths2,000 sq. ft.
$549,990Active4 beds 3 baths2,000 sq. ft.2911 Larkspur Lane, Camino, CA 95709
MLS# 226001996Listed by: LPT REALTY, INC - New
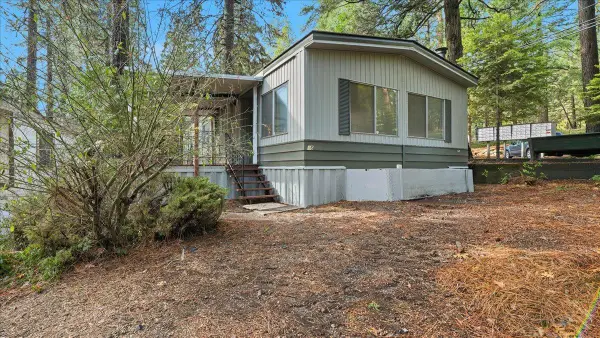 $88,500Active2 beds 2 baths1,200 sq. ft.
$88,500Active2 beds 2 baths1,200 sq. ft.5840 Pony Express Trail #46, Pollock Pines, CA 95726
MLS# 225151999Listed by: WINDERMERE SIGNATURE PROPERTIES CAMERON PARK/PLACERVILLE - New
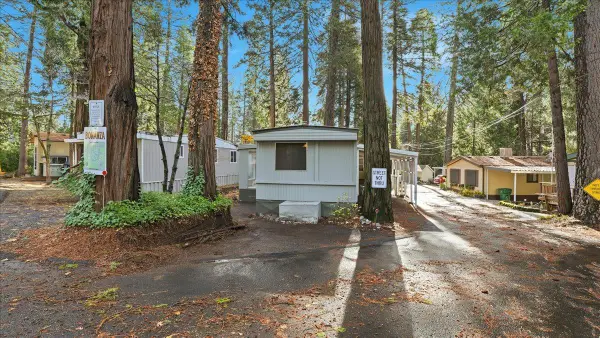 $55,000Active2 beds 1 baths720 sq. ft.
$55,000Active2 beds 1 baths720 sq. ft.5840 Pony Express Trail #3, Pollock Pines, CA 95726
MLS# 225152016Listed by: WINDERMERE SIGNATURE PROPERTIES CAMERON PARK/PLACERVILLE - New
 $269,900Active2 beds 1 baths600 sq. ft.
$269,900Active2 beds 1 baths600 sq. ft.1833 Sams Lane, Pollock Pines, CA 95726
MLS# 226000194Listed by: VADIM EIDEMILLER, BROKER - New
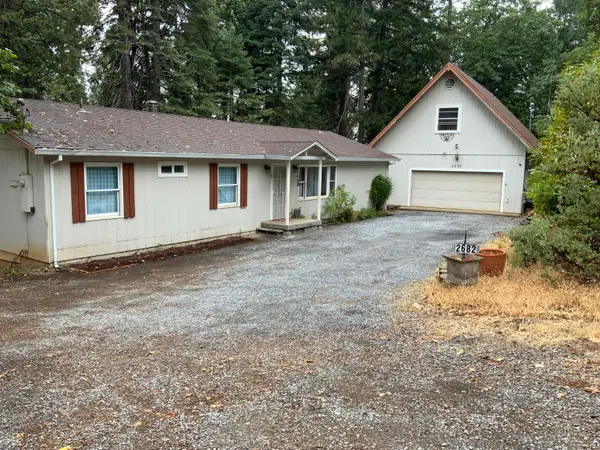 $470,000Active4 beds 2 baths1,560 sq. ft.
$470,000Active4 beds 2 baths1,560 sq. ft.2682 Cresta Verde Drive, Camino, CA 95709
MLS# 225154052Listed by: RE/MAX GOLD  $399,000Active3 beds 2 baths1,440 sq. ft.
$399,000Active3 beds 2 baths1,440 sq. ft.6169 Kokanee Lane, Pollock Pines, CA 95726
MLS# 225152276Listed by: VISTA SOTHEBY'S INTERNATIONAL REALTY $399,900Active3 beds 2 baths1,624 sq. ft.
$399,900Active3 beds 2 baths1,624 sq. ft.6230 Dolly Varden Lane, Pollock Pines, CA 95726
MLS# 225152716Listed by: RE/MAX GOLD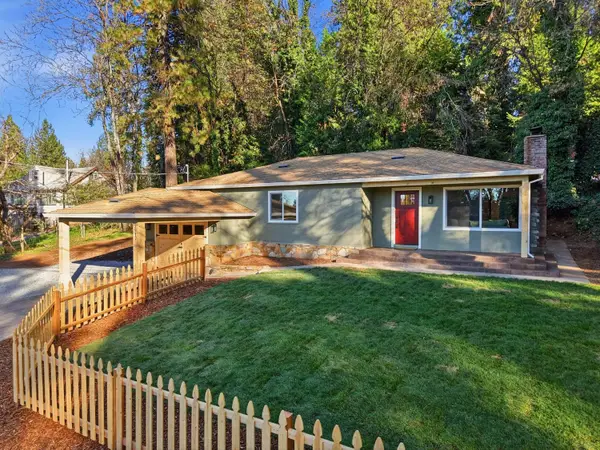 $425,000Pending3 beds 2 baths1,252 sq. ft.
$425,000Pending3 beds 2 baths1,252 sq. ft.2917 Mace Road, Camino, CA 95709
MLS# 225151506Listed by: NAVIGATE REALTY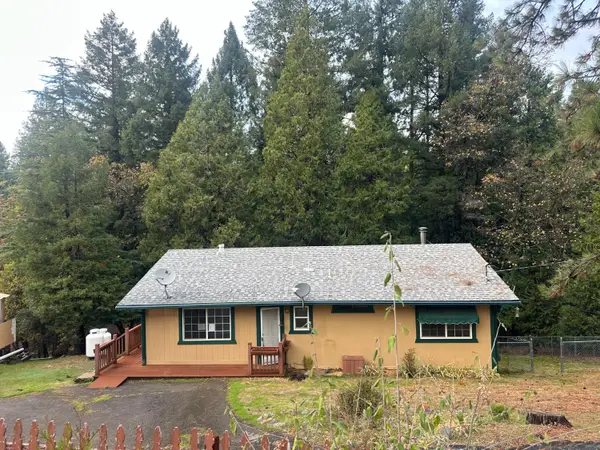 $260,000Active1 beds 2 baths1,176 sq. ft.
$260,000Active1 beds 2 baths1,176 sq. ft.6521 Topaz Drive, Pollock Pines, CA 95726
MLS# 225150031Listed by: LUIGI CAPRIO REALTY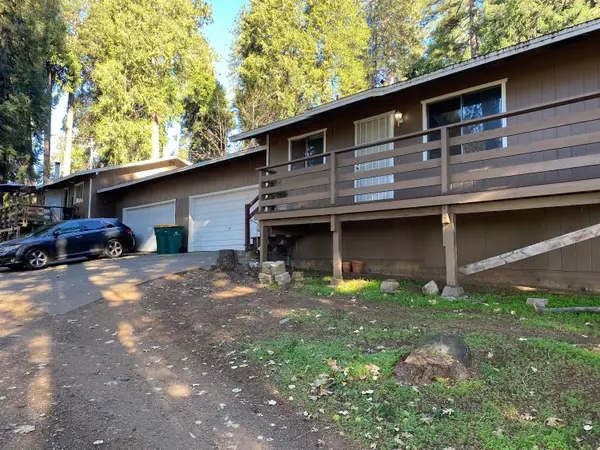 $425,000Pending-- beds -- baths1,680 sq. ft.
$425,000Pending-- beds -- baths1,680 sq. ft.6220 Spruce Avenue, Pollock Pines, CA 95726
MLS# 225149437Listed by: RE/MAX GOLD
