6780 Ridgeway Drive, Pollock Pines, CA 95726
Local realty services provided by:Better Homes and Gardens Real Estate Integrity Real Estate
6780 Ridgeway Drive,Pollock Pines, CA 95726
$322,800
- 2 Beds
- 1 Baths
- 999 sq. ft.
- Single family
- Active
Listed by: sheena reithmeier
Office: reithmeier properties
MLS#:225123490
Source:MFMLS
Price summary
- Price:$322,800
- Price per sq. ft.:$323.12
About this home
Welcome to Sunshine Cabin. The charming, 999 square foot cabin has two bedrooms and one bathroom. This beauty had a new wood burning stove installed in 2022, and the roof replacement was completed in 2019. The home sits on .29 acres with room for a detached garage and or a casita (ADU). The back patio deck accessible from the kitchen, is ideal for BBQs and stargazing. A generator transfer switch is installed on the home and a new water heater was recently installed. The partially finished basement shown on the floor plan provides added flex space not included in the square footage. The basement offers direct access to the fully fenced backyard and the yellow shed that matches the happy, yellow, home can house your tools, firewood, or be a garden shed. There is an attic with plenty of headroom creating an excellent opportunity to convert even more space into another bright, functional living space, loft or art studio. The home passed the CalFire Defensible Space Inspection in September. The current California Fair Plan Fire Insurance Policy < $3k. FHA, 1st Time Homebuyers & VA loans are welcome. Let's get you into a home of your own.
Contact an agent
Home facts
- Year built:1957
- Listing ID #:225123490
- Added:62 day(s) ago
- Updated:November 23, 2025 at 11:12 AM
Rooms and interior
- Bedrooms:2
- Total bathrooms:1
- Full bathrooms:1
- Living area:999 sq. ft.
Heating and cooling
- Cooling:Ceiling Fan(s), Wall Unit(s), Window Unit(s)
- Heating:Propane, Wall Furnace, Wood Stove
Structure and exterior
- Roof:Composition Shingle
- Year built:1957
- Building area:999 sq. ft.
- Lot area:0.29 Acres
Utilities
- Sewer:Septic System
Finances and disclosures
- Price:$322,800
- Price per sq. ft.:$323.12
New listings near 6780 Ridgeway Drive
- New
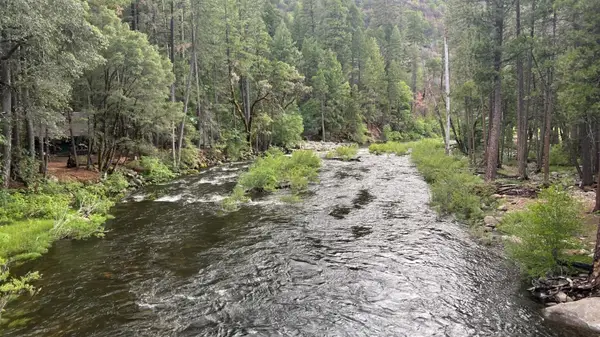 $295,000Active32.78 Acres
$295,000Active32.78 Acres0 Both Sides Of U.s. Hwy -50, Pollock Pines, CA 95726
MLS# 225146530Listed by: TOWN & COUNTRY R. E. BROKERS - New
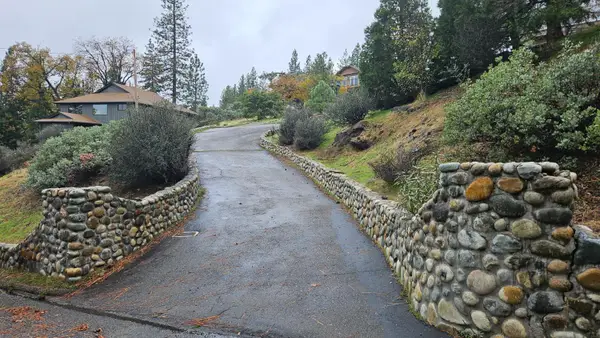 $40,000Active0.26 Acres
$40,000Active0.26 Acres0 Pearl Road, Pollock Pines, CA 95726
MLS# 225146241Listed by: RE/MAX GOLD CAMERON PARK - New
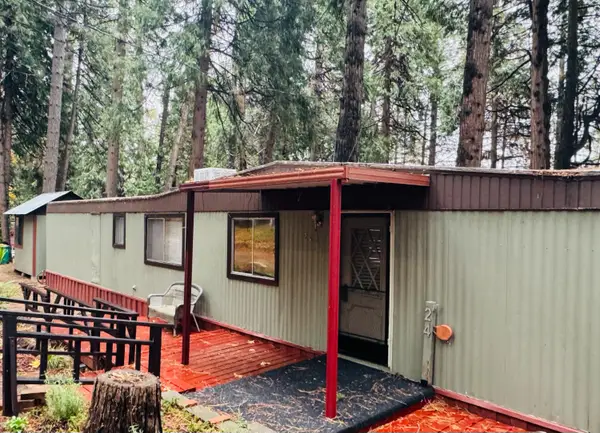 $39,900Active2 beds 1 baths768 sq. ft.
$39,900Active2 beds 1 baths768 sq. ft.5840 Pony Express Trail #24, Pollock Pines, CA 95726
MLS# 225144073Listed by: EXP REALTY OF CALIFORNIA, INC. - Open Sun, 12 to 2pmNew
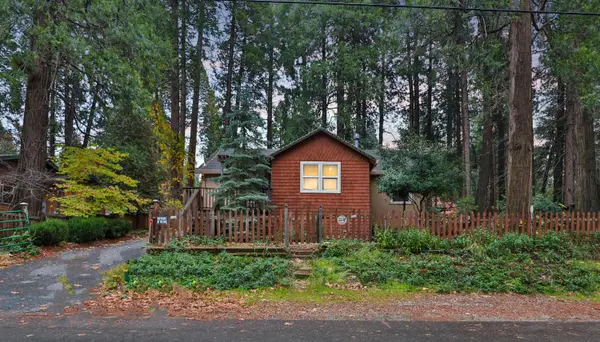 $319,000Active2 beds 1 baths864 sq. ft.
$319,000Active2 beds 1 baths864 sq. ft.2893 Polaris Street, Pollock Pines, CA 95726
MLS# 225146208Listed by: EXP REALTY OF CALIFORNIA, INC. - New
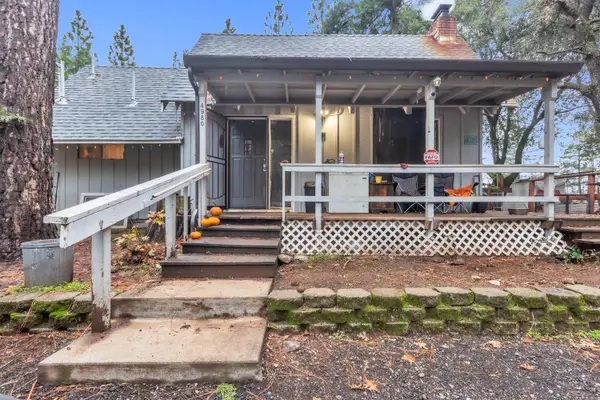 $249,888Active3 beds 1 baths798 sq. ft.
$249,888Active3 beds 1 baths798 sq. ft.4980 Pony Express Trail, Camino, CA 95709
MLS# 225145738Listed by: DIAMOND QUALITY REAL ESTATE - New
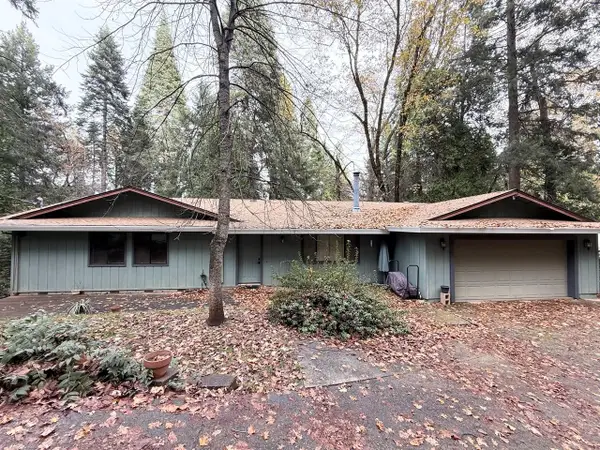 $359,000Active3 beds 2 baths1,344 sq. ft.
$359,000Active3 beds 2 baths1,344 sq. ft.4585 Wandering Way, Camino, CA 95709
MLS# 225144636Listed by: EXP REALTY OF CALIFORNIA, INC. - New
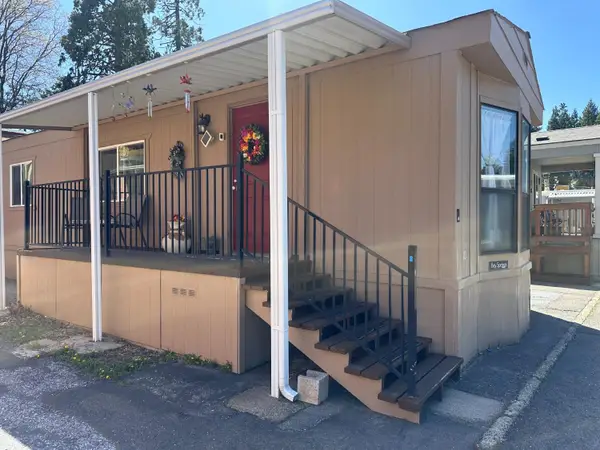 $52,000Active2 beds 1 baths952 sq. ft.
$52,000Active2 beds 1 baths952 sq. ft.2933 Forebay Road #10, Pollock Pines, CA 95726
MLS# 225047353Listed by: CENTURY 21 SELECT REAL ESTATE - New
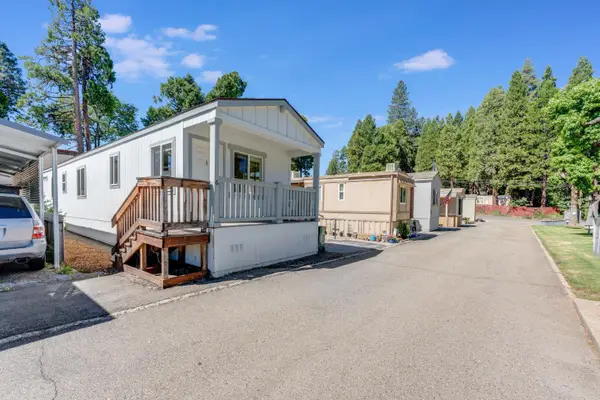 $39,000Active2 beds 2 baths840 sq. ft.
$39,000Active2 beds 2 baths840 sq. ft.2933 Forebay Road #6, Pollock Pines, CA 95726
MLS# 225060984Listed by: WINDERMERE SIGNATURE PROPERTIES CAMERON PARK/PLACERVILLE - New
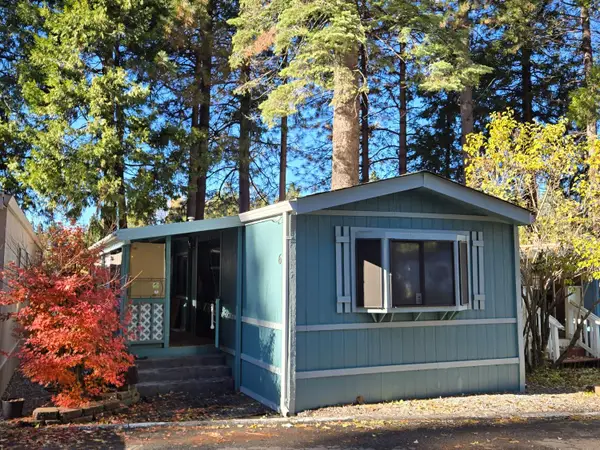 $58,500Active1 beds 1 baths672 sq. ft.
$58,500Active1 beds 1 baths672 sq. ft.6165 Pony Express Trail #6, Pollock Pines, CA 95726
MLS# 225083054Listed by: AMERICAN HERITAGE LAND & HOME - New
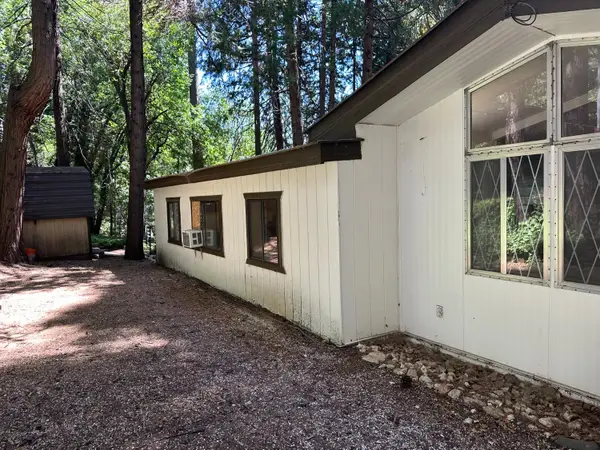 $39,900Active2 beds 1 baths700 sq. ft.
$39,900Active2 beds 1 baths700 sq. ft.5840 Pony Express Trail #29, Pollock Pines, CA 95726
MLS# 225086333Listed by: WINDERMERE SIGNATURE PROPERTIES CAMERON PARK/PLACERVILLE
