7166 Pine Cone Drive, Pollock Pines, CA 95726
Local realty services provided by:Better Homes and Gardens Real Estate Integrity Real Estate
7166 Pine Cone Drive,Pollock Pines, CA 95726
$348,500
- 1 Beds
- 2 Baths
- 643 sq. ft.
- Single family
- Active
Listed by:sarah russell
Office:redfin corporation
MLS#:225115678
Source:MFMLS
Price summary
- Price:$348,500
- Price per sq. ft.:$541.99
About this home
Experience refined mountain living in this luxury mountain modern cabin, perfectly situated on a spacious, tree-covered lot just 1 mile from the serene waters of Sly Park Lake. Thoughtfully designed and beautifully remodeled, this 1-bedroom, 1.5-bath retreat combines rustic charm with elegant, high-end finishes. The remodeled kitchen features custom cabinetry, sleek quartz countertops, and upgraded fixtures, while the stylish bathroom has been exquisitely renovated to create a relaxing spa like retreat. A cozy wood-burning stove anchors the living space, adding warmth and ambiance. Step outside to enjoy an expansive Trex deck wrapping three sides of the home, offering idyllic views of the surrounding forestperfect for entertaining or unwinding in peace. Additional highlights include a 2-car garage with generous storage space, making this home as functional as it is beautiful. Ideally locatedwithin close proximity to 70 wineries, 10 miles to apple orchards, and Christmas tree farms, 12 miles to downtown Placerville's shopping and dining, 23 miles to the iconic Rubicon Trail, and 32 miles to stunning Lake Tahoethis property places the best of Northern California within easy reach. This mountain retreat is a rare offering. Schedule your private showing today.
Contact an agent
Home facts
- Year built:1980
- Listing ID #:225115678
- Added:5 day(s) ago
- Updated:September 04, 2025 at 08:39 PM
Rooms and interior
- Bedrooms:1
- Total bathrooms:2
- Full bathrooms:1
- Living area:643 sq. ft.
Heating and cooling
- Cooling:Ceiling Fan(s)
- Heating:Central, Propane, Wood Stove
Structure and exterior
- Roof:Composition Shingle
- Year built:1980
- Building area:643 sq. ft.
- Lot area:0.56 Acres
Utilities
- Sewer:Septic System
Finances and disclosures
- Price:$348,500
- Price per sq. ft.:$541.99
New listings near 7166 Pine Cone Drive
- New
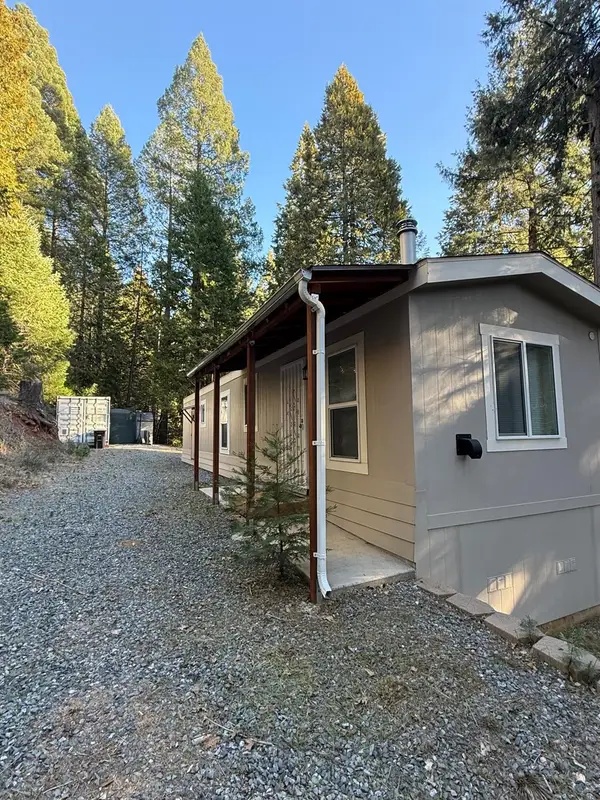 $269,400Active2 beds 1 baths600 sq. ft.
$269,400Active2 beds 1 baths600 sq. ft.1833 Sams Lane, Pollock Pines, CA 95726
MLS# 225114603Listed by: VADIM EIDEMILLER, BROKER - New
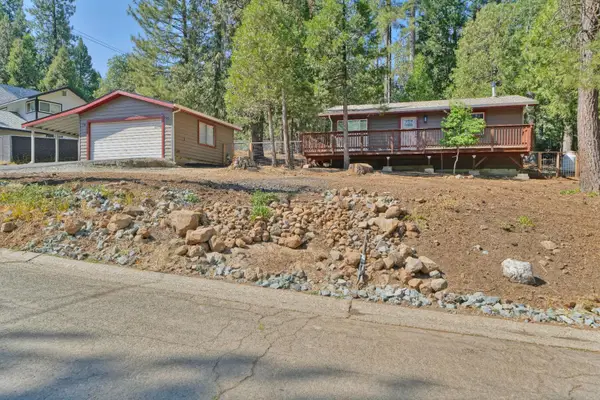 $345,000Active2 beds 1 baths952 sq. ft.
$345,000Active2 beds 1 baths952 sq. ft.6231 Shad Way, Pollock Pines, CA 95726
MLS# 225114484Listed by: RE/MAX GOLD - New
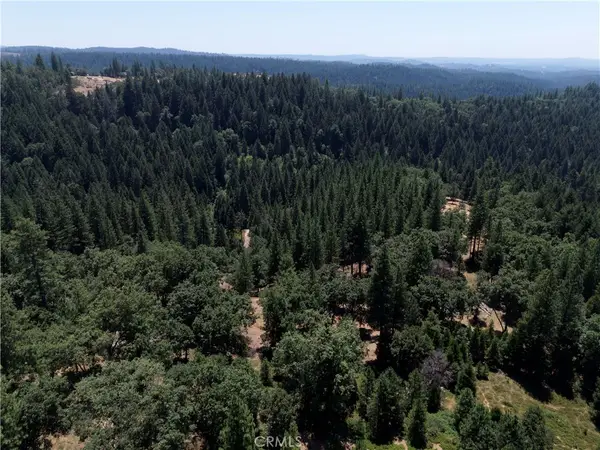 $58,900Active7 Acres
$58,900Active7 Acres0 Slalom Lane, Pollock Pines, CA 95726
MLS# OC25195031Listed by: WILLIAM JOHNSON, BROKER - New
 $58,900Active7 Acres
$58,900Active7 Acres0 Slalom Lane, Pollock Pines, CA 95726
MLS# OC25195031Listed by: WILLIAM JOHNSON, BROKER - New
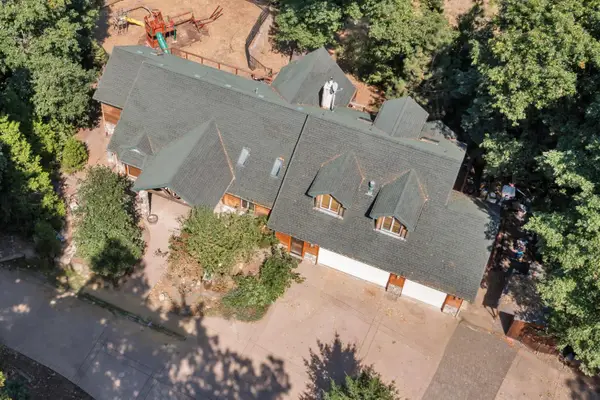 $875,000Active4 beds 4 baths3,139 sq. ft.
$875,000Active4 beds 4 baths3,139 sq. ft.5684 Eastwood Lane, Pollock Pines, CA 95726
MLS# 225087089Listed by: NICK SADEK SOTHEBY'S INTERNATIONAL REALTY - New
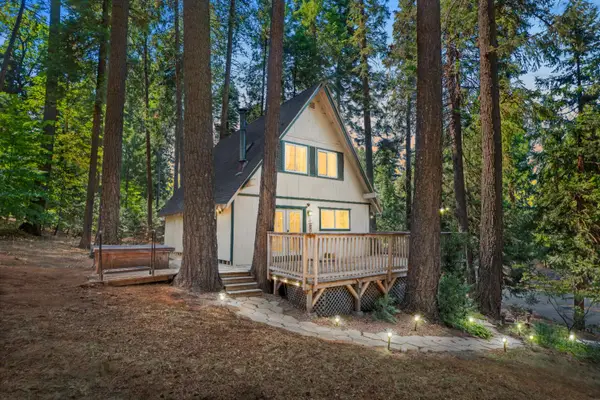 $379,000Active3 beds 2 baths1,280 sq. ft.
$379,000Active3 beds 2 baths1,280 sq. ft.3533 Gold Ridge Trail, Pollock Pines, CA 95726
MLS# 225113654Listed by: COLDWELL BANKER REALTY  $475,000Active3 beds 2 baths1,947 sq. ft.
$475,000Active3 beds 2 baths1,947 sq. ft.4005 Garnet Road, Pollock Pines, CA 95726
MLS# 225108693Listed by: COLDWELL BANKER REALTY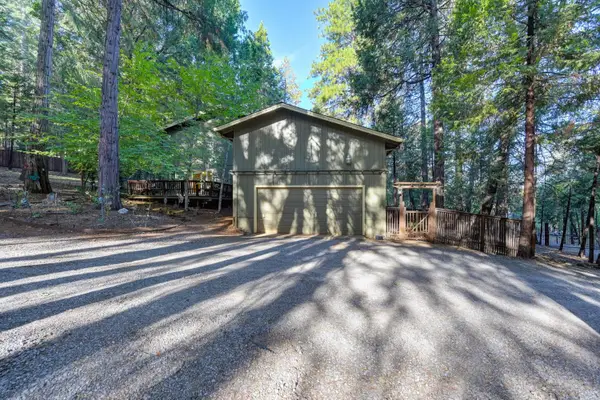 $650,000Active3 beds 2 baths2,594 sq. ft.
$650,000Active3 beds 2 baths2,594 sq. ft.4560 Wandering Way, Camino, CA 95709
MLS# 225109316Listed by: RE/MAX GOLD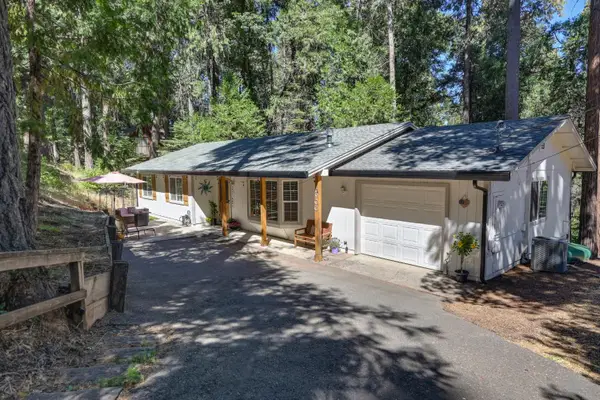 $389,000Active3 beds 2 baths1,371 sq. ft.
$389,000Active3 beds 2 baths1,371 sq. ft.3900 Opal Trail, Pollock Pines, CA 95726
MLS# 225109519Listed by: RE/MAX GOLD
